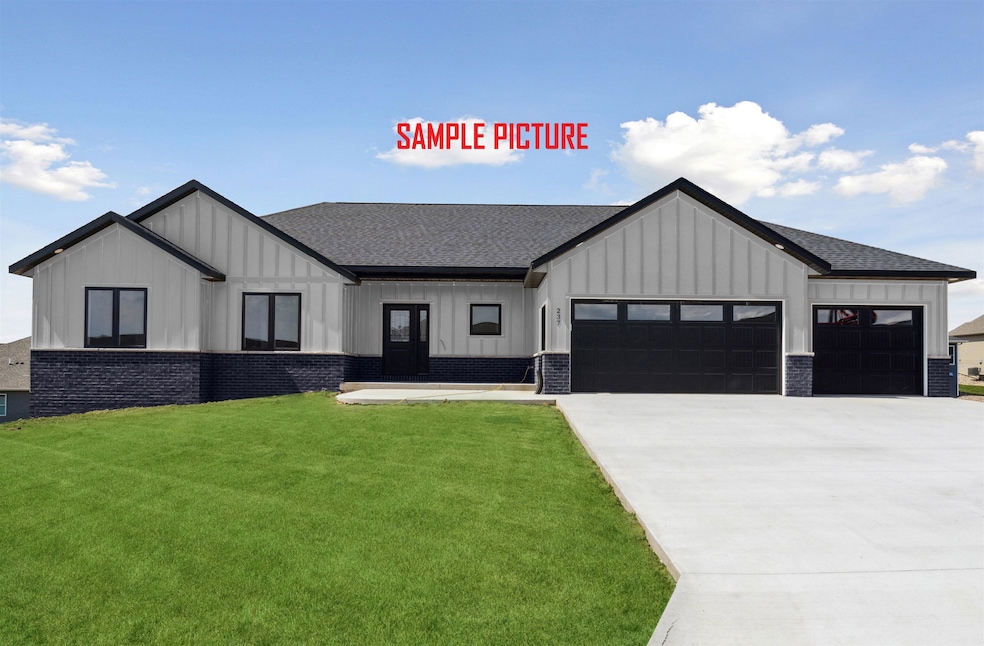
Lot 6 Mill Ridge Rd Dubuque, IA 52002
Estimated payment $4,532/month
Highlights
- Very Popular Property
- Under Construction
- Deck
- Carver Elementary School Rated 9+
- 1 Acre Lot
- Walk-In Pantry
About This Home
PROPOSED CONSTRUCTION! A stunning walkout ranch home on a 1.0-acre lot in Ridge View Acres, featuring 3,300 sq ft of living space. The main level features 3 spacious bedrooms and 2.5 baths, including a master suite with a tiled shower. The gourmet kitchen with stainless steel appliances, quartz countertops, an island, and a walk-in pantry. The main living area features beautiful hardwood floors, fireplace and coffered ceiling in the dining area. Covered deck. The lower level offers 2 additional bedrooms, a rec room, 1 full bath, and a large family room with a wet bar, perfect for entertainment. A large capped garage, additional laundry room and ample storage space complete this level. Don't miss this opportunity to own a beautiful new home in Ridge View Acres! The listing agent has a financial interest in this property.
Home Details
Home Type
- Single Family
Year Built
- Built in 2025 | Under Construction
Lot Details
- 1 Acre Lot
HOA Fees
- $6 Monthly HOA Fees
Home Design
- Poured Concrete
- Composition Shingle Roof
- Stone Siding
- Vinyl Siding
Interior Spaces
- 1-Story Property
- Living Room with Fireplace
- Basement Fills Entire Space Under The House
Kitchen
- Walk-In Pantry
- Oven or Range
- Microwave
- Dishwasher
- Disposal
Bedrooms and Bathrooms
Laundry
- Laundry Room
- Laundry on lower level
Parking
- 4 Car Garage
- Running Water Available in Garage
- Garage Drain
- Garage Door Opener
Outdoor Features
- Deck
- Patio
- Porch
Utilities
- Forced Air Heating and Cooling System
- Gas Available
- Septic System
Listing and Financial Details
- Assessor Parcel Number 1007452006
Map
Home Values in the Area
Average Home Value in this Area
Property History
| Date | Event | Price | List to Sale | Price per Sq Ft |
|---|---|---|---|---|
| 09/02/2025 09/02/25 | For Sale | $719,900 | -- | $218 / Sq Ft |
About the Listing Agent
Ulyana's Other Listings
Source: East Central Iowa Association of REALTORS®
MLS Number: 152891
- 5133 Asbury Rd
- Lot 3 Shagbark Plat 3 Ln Unit 4461 Barnwood Lane
- 4957 Twilight Dr
- 2969 Summer Dr
- 0 Chavenelle Unit 4050 Westmark Drive
- 0 Chavenelle Unit at Seippel Road
- 2249 Antler Ridge Dr
- 1876 North Ct
- 2207 Eldie Dr
- 2023 Clifford St
- 5277 Park Place
- 1555 Donovan Dr
- 6100 Lynbrook Dr
- 3695 Keystone Dr
- 3660 Hillcrest Rd
- Lot Hillcrest Rd
- 3575 Lisa Ct
- 3725 Asbury Rd
- 3631 Keymeer Dr
- 2145 Saint John Dr
- 2143 Hummingbird Dr
- 1600-1694 Radford Rd
- 2277 South Way
- 2163 Black Foot Ln
- 6353 Pawnee Ln
- 3129 Hillcrest Rd
- 3125 Pennsylvania Ave
- 3294 Lake Ridge Dr
- 360 Shrewsbury Ln
- 1810 Loras Blvd
- 394 Nevada St
- 507 Chestnut St Unit . 1
- 2236 Central Ave Unit 2nd Floor
- 2257 Jackson St
- 2255 Jackson St
- 2284 Jackson St Unit 2284 1-2
- 1182 Locust St Unit 7
- 1134 Locust St Unit B2
- 610 Fenelon Place
- 107 W 13th St






