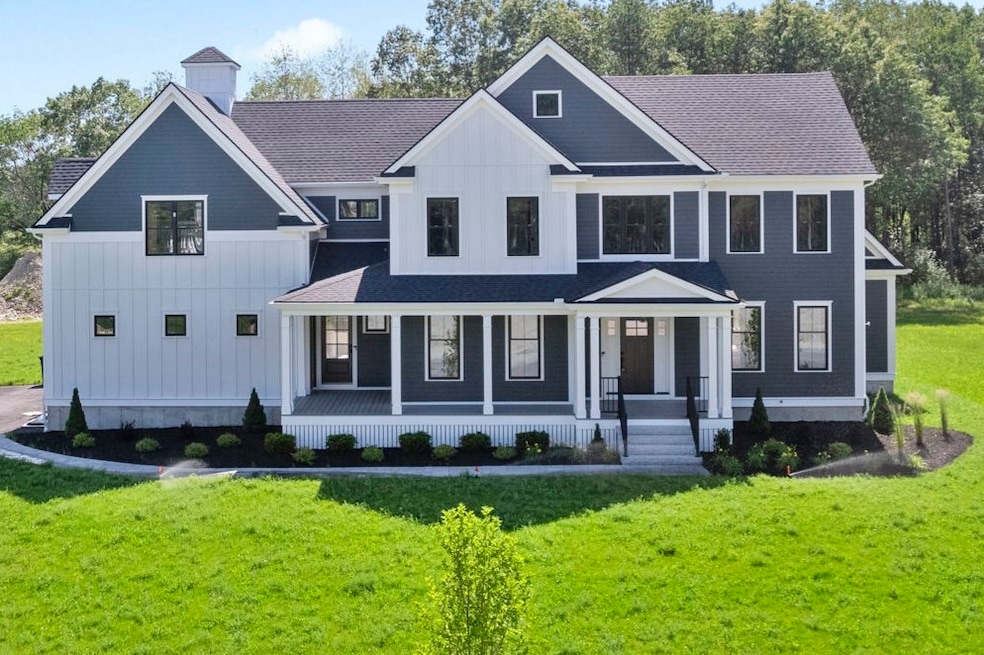
Lot 6 Weeping Willow Dr Andover, MA 01810
Estimated payment $15,444/month
Highlights
- Golf Course Community
- Open Floorplan
- Colonial Architecture
- Bancroft Elementary School Rated A-
- Custom Closet System
- Landscaped Professionally
About This Home
Welcome to this beautiful new construction home in Weeping Willow Estates, Andover’s newest 9-lot subdivision, built by award-winning Seaver Construction and Scott Seaver—honored with HBA PRISM Awards and Best of Houzz recognition. Set on a quiet, flat acre lot, this residence showcases levels of finely finished living space. The main level features coffered ceilings, detailed wainscoting, and an open layout ideal for modern lifestyles. A custom kitchen with gas cooking, premium cabinetry, and a center island opens to a family room with cathedral ceiling and built-ins. The main bedroom offers two walk-in closets and a spa-style bath. Additional highlights include a second-floor home office, a walk-up attic for future expansion or storage, and town sewer. With quick access to Routes 495 and 93, this home offers timeless craftsmanship and contemporary convenience in one of Andover’s most sought-after new neighborhoods. A true standout in comfort, design, and location.GPS 212 GREENWOOD RD
Home Details
Home Type
- Single Family
Year Built
- Built in 2025
Lot Details
- 1 Acre Lot
- Cul-De-Sac
- Street terminates at a dead end
- Landscaped Professionally
- Level Lot
- Sprinkler System
- Property is zoned SRC
Parking
- 3 Car Attached Garage
- Side Facing Garage
- Garage Door Opener
- Driveway
- Open Parking
- Off-Street Parking
Home Design
- Colonial Architecture
- Farmhouse Style Home
- Frame Construction
- Spray Foam Insulation
- Blown Fiberglass Insulation
- Asphalt Roof
- Concrete Perimeter Foundation
Interior Spaces
- Open Floorplan
- Wainscoting
- Coffered Ceiling
- Cathedral Ceiling
- Recessed Lighting
- Decorative Lighting
- Insulated Windows
- Pocket Doors
- Insulated Doors
- Mud Room
- Entrance Foyer
- Family Room with Fireplace
- Dining Area
- Home Office
- Utility Room with Study Area
- Attic
Kitchen
- Stove
- Range with Range Hood
- Microwave
- Plumbed For Ice Maker
- Dishwasher
- Wine Refrigerator
- Wine Cooler
- Stainless Steel Appliances
- Kitchen Island
- Laminate Countertops
- Disposal
Flooring
- Wood
- Ceramic Tile
- Vinyl
Bedrooms and Bathrooms
- 4 Bedrooms
- Primary bedroom located on second floor
- Custom Closet System
- Dual Closets
- Walk-In Closet
- Double Vanity
- Soaking Tub
- Bathtub with Shower
- Separate Shower
Laundry
- Laundry on upper level
- Washer Hookup
Partially Finished Basement
- Basement Fills Entire Space Under The House
- Interior Basement Entry
- Garage Access
- Block Basement Construction
Eco-Friendly Details
- Energy-Efficient Thermostat
Outdoor Features
- Deck
- Rain Gutters
- Porch
Location
- Property is near public transit
- Property is near schools
Schools
- Sanborn Elementary School
- West Middle School
- Andover High School
Utilities
- Two cooling system units
- Forced Air Heating and Cooling System
- 3 Cooling Zones
- 3 Heating Zones
- Heating System Uses Propane
- 200+ Amp Service
- Tankless Water Heater
Listing and Financial Details
- Home warranty included in the sale of the property
- Tax Lot 014F
- Assessor Parcel Number 4835918
Community Details
Overview
- No Home Owners Association
- Weeping Willow Estates Subdivision
Amenities
- Shops
Recreation
- Golf Course Community
- Park
Map
Home Values in the Area
Average Home Value in this Area
Property History
| Date | Event | Price | Change | Sq Ft Price |
|---|---|---|---|---|
| 07/18/2025 07/18/25 | Pending | -- | -- | -- |
| 07/11/2025 07/11/25 | For Sale | $2,395,000 | -- | $476 / Sq Ft |
Similar Homes in Andover, MA
Source: MLS Property Information Network (MLS PIN)
MLS Number: 73403135
- 3 Weeping Willow Way
- 31 Bartlet St
- 50 A Whittier St Unit 1
- 59 Elm St
- 61 Elm St Unit 61
- 60 Elm St
- 22 Railroad St Unit 306
- 56 Central St
- 11 Cuba St
- 79 Cheever Cir
- 131 Chestnut St
- 10 Burnham Rd
- 47 Abbot St
- 28 Smithshire Estates
- 88 Central St
- 257 N Main St Unit 4
- 22 Lincoln Cir W
- 38 Lincoln Cir E
- 5 Brookfield Rd
- 4 Caileigh Ct






