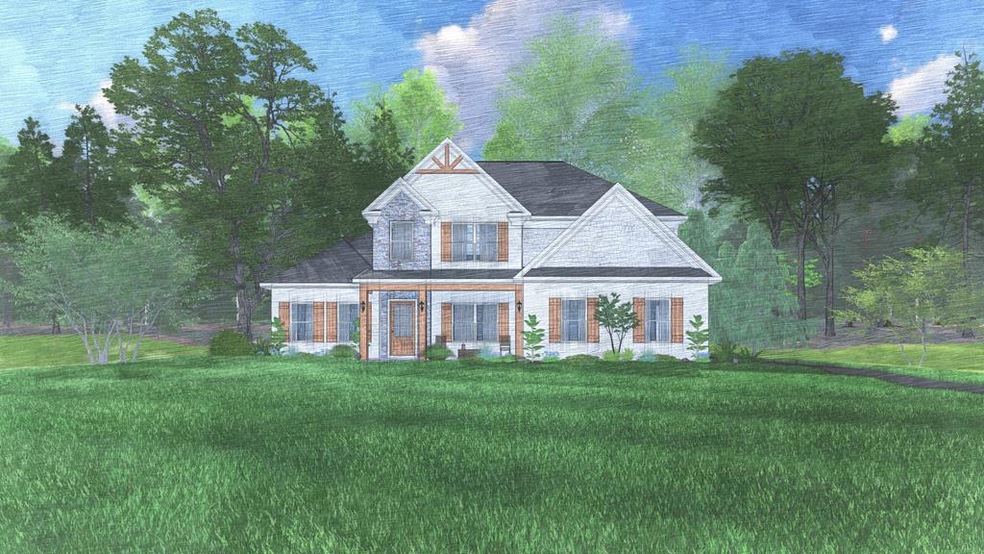
$492,250
- 4 Beds
- 3.5 Baths
- 3,033 Sq Ft
- LOT 61 Mitchell's Rest
- Unit 61
- Fortson, GA
Mountain Point Villas Community, Welcome to our Oakwood A Floorplan. Sought after Floorplan with 3033 SF of Living Space. Nestled on 2.07 Acres in Harris County! Absolutely Stunning Inside & Out! Bright 2-story foyer, Formal Dining Room w/ Tons of Detail. Generously Sized Great Room w/ Wood Burning Fireplace. Large Gourmet Kitchen w/ Single Wall Oven/Microwave Combo, stainless Venthood, Electric
Colton Burks Hughston Homes Marketing
