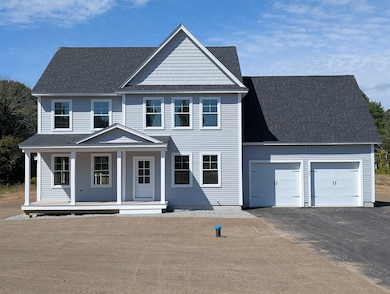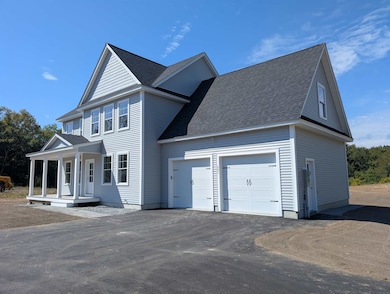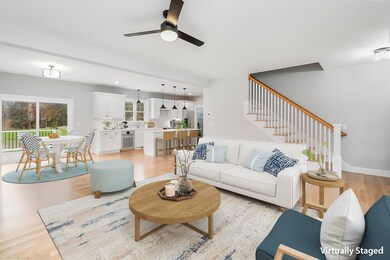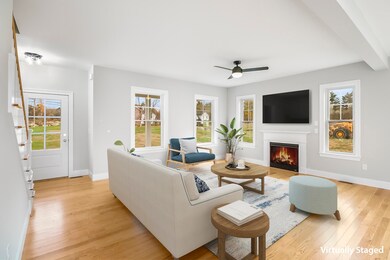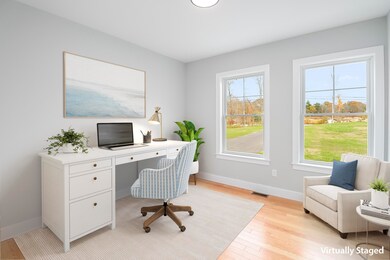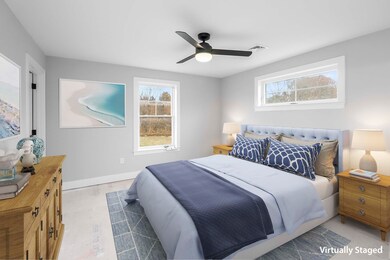Lot 7-3 Sanborn Meadow Unit 7-3 Fremont, NH 03044
Estimated payment $5,198/month
Highlights
- New Construction
- Colonial Architecture
- Wooded Lot
- 2.91 Acre Lot
- Deck
- Wood Flooring
About This Home
OPEN HOUSE SATURDAY 11 - 1. BE IN YOUR NEW HOME FOR THE HOLIDAYS! Almost Complete – a signature open-concept design by Art Form Architecture blends timeless Craftsman style with modern comfort. Nestled on 2.91± acres, this stunning home features an attached two-car garage. Inside, you'll find gleaming hardwood floors throughout the first-floor living areas, stairway, and second-floor hallway. The home offers four spacious bedrooms and three baths, including a luxurious primary suite with a tile shower, double vanity, and walk-in closet. The first-floor study/den provides the perfect space for a home office or flexible living, while the second-floor laundry room adds everyday convenience. Enjoy high-end finishes throughout, including granite countertops in the kitchen and baths, tiled bathrooms and laundry, and a cozy gas fireplace. Central air conditioning ensures year-round comfort. Step outside to relax on your private composite back deck or greet guests from the inviting front Farmer’s Porch—both built to last with low-maintenance materials. Additional features include Energy Star-rated windows, a paved driveway, and professional landscaping. Located with easy access to the Rockingham Rail Trail, this home is a commuter’s dream. Convenient to the Seacoast, the Lakes Region, the White Mountains, and the Massachusetts border, as well as Portsmouth and Manchester. Don’t miss your opportunity to settle into the beautiful town of Fremont!
Listing Agent
The Gove Group Real Estate, LLC License #066112 Listed on: 06/07/2025
Home Details
Home Type
- Single Family
Year Built
- Built in 2025 | New Construction
Lot Details
- 2.91 Acre Lot
- Property fronts a private road
- Level Lot
- Wooded Lot
Parking
- 2 Car Attached Garage
Home Design
- Colonial Architecture
- Wood Frame Construction
- Vinyl Siding
Interior Spaces
- Property has 2 Levels
- Fireplace
- Window Screens
- Family Room
- Open Floorplan
- Dining Area
- Den
Kitchen
- Walk-In Pantry
- Kitchen Island
Flooring
- Wood
- Carpet
- Tile
Bedrooms and Bathrooms
- 4 Bedrooms
- En-Suite Primary Bedroom
- En-Suite Bathroom
- Walk-In Closet
Laundry
- Laundry Room
- Washer and Dryer Hookup
Basement
- Basement Fills Entire Space Under The House
- Interior Basement Entry
Outdoor Features
- Deck
Schools
- Ellis Elementary And Middle School
- Pinkerton Academy High School
Utilities
- Forced Air Heating and Cooling System
- Common Heating System
- Underground Utilities
- Private Water Source
- Drilled Well
- Septic Tank
- Leach Field
- Cable TV Available
Community Details
- Sanborn Meadow Subdivision
Listing and Financial Details
- Tax Lot 7-3
- Assessor Parcel Number 1
Map
Home Values in the Area
Average Home Value in this Area
Property History
| Date | Event | Price | List to Sale | Price per Sq Ft |
|---|---|---|---|---|
| 11/04/2025 11/04/25 | Price Changed | $829,000 | -1.9% | $349 / Sq Ft |
| 06/07/2025 06/07/25 | For Sale | $845,000 | -- | $355 / Sq Ft |
Source: PrimeMLS
MLS Number: 5045271
- Lot 7-0 Sanborn Meadow Unit 7-0
- Lot 7-2 Sanborn Meadow Unit 7-2
- 118 Hall Rd Unit 3
- 54 Cavil Mill Rd
- 45 Whittier Dr
- 275 Fremont Rd
- 454 Main St
- 292 Main St
- 84 Sandown Rd
- 564 Main St
- 40 Louise Ln
- 23 Holman Way
- 38 Bluefish Dr
- 705 Main St
- 70 Sandown Rd
- 12 Tarah Way
- 98 Copp Dr
- 30 Saw Mill Ridge
- 44 Pheasant Run Dr
- 36 Croft Ln
- 144 Main St Unit 2
- 40 Route 27
- 36 Tenney Rd
- 16 Cote Cir Unit Flr 1
- 1 Feng Dr Unit 1B
- 23 Old Stagecoach Rd Unit 21
- 213 Villager Rd
- 20 Ordway Ln
- 30 Stickney Rd
- 39 Ernest Ave Unit 202
- 41-44 Mckay Dr
- 157 Chase Rd
- 156 Front St Unit 102
- 156 Front St Unit 409
- 6 Rocky Ridge Cir
- 74 Kilrea Rd Unit R
- 50 Brookside Dr Unit 3
- 50 Brookside Dr Unit 7
- 23 Garfield St
- 50 Brookside Dr

