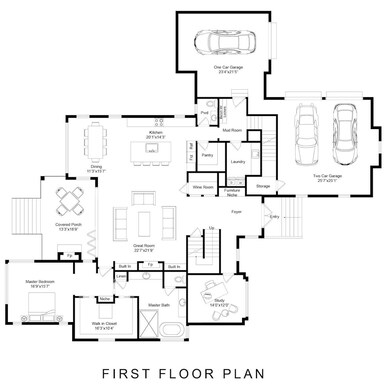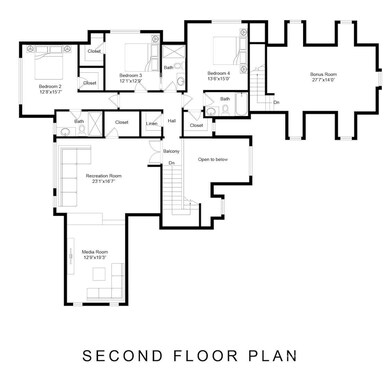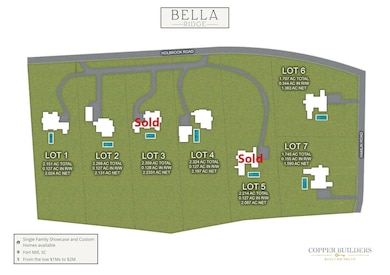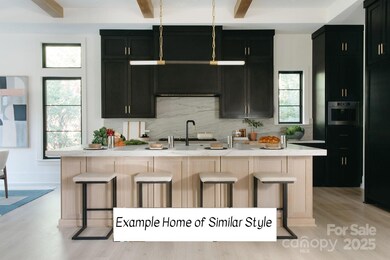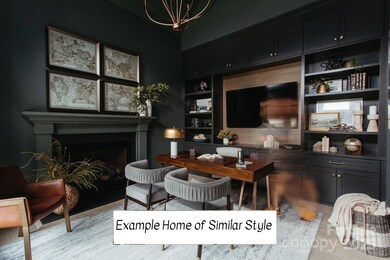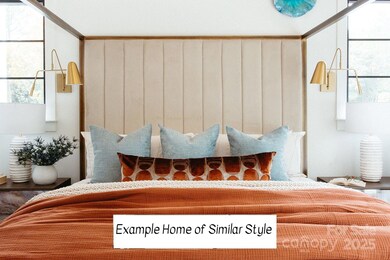Lot 7 Hamlin Rd Unit 7 Fort Mill, SC 29715
Estimated payment $11,611/month
Highlights
- New Construction
- Wooded Lot
- Covered Patio or Porch
- Doby's Bridge Elementary School Rated A
- Wood Flooring
- Double Oven
About This Home
The award-winning Copper Builders model home will be built on this beautiful two-acre wooded homesite in Fort Mill. Just a four-minute drive from downtown Fort Mill, it’s close to Doby’s Bridge Elementary, Forest Hills Middle, and Catawba High School.
Step into a two-story foyer leading to an open living room and kitchen. This luxurious 4,800+ square-foot home features a main-level primary suite with a grand walk-in closet and stunning bath. The kitchen includes a large island and walk-in pantry.
Upstairs, enjoy a spacious bonus room, perfect for a game or TV room. Three large bedrooms are also upstairs, including one suite and a jack-and-jill bathroom shared by the other two.
Copper Builders, recognized as Charlotte’s Best Builder of the Year, delivers exceptional customer service, great design, and outstanding craftsmanship. Discover why this property is the perfect choice for your dream home!
Listing Agent
Better Homes and Garden Real Estate Paracle Brokerage Email: michael@obluxury.com License #54191 Listed on: 02/15/2025

Home Details
Home Type
- Single Family
Year Built
- Built in 2025 | New Construction
Lot Details
- Irrigation
- Wooded Lot
Parking
- 3 Car Attached Garage
Home Design
- Home is estimated to be completed on 9/15/25
- Brick Exterior Construction
Interior Spaces
- 2-Story Property
- Insulated Windows
- Family Room with Fireplace
- Wood Flooring
- Crawl Space
Kitchen
- Double Oven
- Electric Oven
- Gas Cooktop
- Microwave
- Freezer
- Plumbed For Ice Maker
- Dishwasher
- Kitchen Island
Bedrooms and Bathrooms
- Walk-In Closet
Laundry
- Laundry Room
- Gas Dryer Hookup
Schools
- Dobys Bridge Elementary School
- Forest Creek Middle School
- Catawba Ridge High School
Utilities
- Central Heating and Cooling System
- Well Required
- Septic Needed
Additional Features
- More Than Two Accessible Exits
- Covered Patio or Porch
Community Details
- Built by Copper Builders
- Bella Ridge Subdivision, Copper Model Home Floorplan
Listing and Financial Details
- Assessor Parcel Number 7390000163
Map
Home Values in the Area
Average Home Value in this Area
Property History
| Date | Event | Price | Change | Sq Ft Price |
|---|---|---|---|---|
| 02/15/2025 02/15/25 | For Sale | $1,835,000 | -- | $382 / Sq Ft |
Source: Canopy MLS (Canopy Realtor® Association)
MLS Number: 4206297
- Lot 1 Holbrook Rd Unit 1
- 2861 Suffolk Place
- 1950 Holbrook Rd
- 2078 Nellies Way
- 3054 Quinebaug Rd
- 856 Neff Ct
- 333 Dudley Dr
- 337 Dudley Dr
- lot 5 Holbrook Rd Unit 5
- lot 3 Holbrook Rd Unit 3
- lot 4 Holbrook Rd
- lot 6 Holbrook Rd
- 326 Chorus Rd
- 00 Briarwood Cir
- 2003 Briarwood Cir
- 512 Veloce Trail
- 108 Shade Tree Cir
- 426 Danielle Way
- 1498 Legion Rd
- 437 Danielle Way
- 1460 Legion Rd
- 757 Garrett Green Way
- 1121 Blackwaterside Dr
- 4745 Kingswood Dr
- 607 Fort Mill Hwy
- 1241 Columbia Cir
- 3506 Buster Ln
- 114 Elliott St E
- 2040 Donaldson St
- 1004 Bailes Ridge Ave
- 6309 Rhodins Ln
- 3206 Salud Ln
- 4104 Flats Main St
- 326 Hyssop Ct
- 2278 Capital Club Way
- 5209 Craftsman Dr Unit 100-310.1411707
- 5209 Craftsman Dr Unit 500-401.1411708
- 5209 Craftsman Dr Unit 700-300.1411709
- 5209 Craftsman Dr Unit 600-300.1411710
- 5209 Craftsman Dr Unit 700-310.1411704

