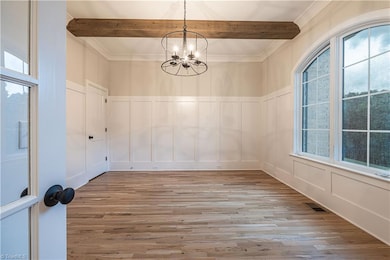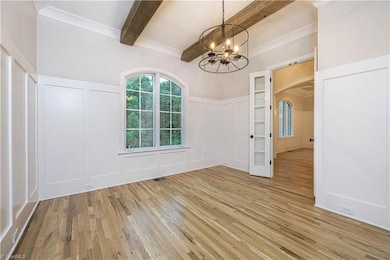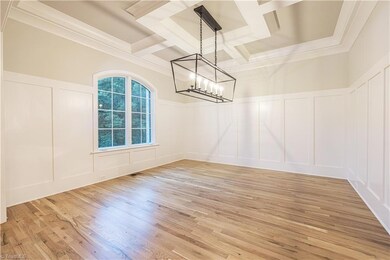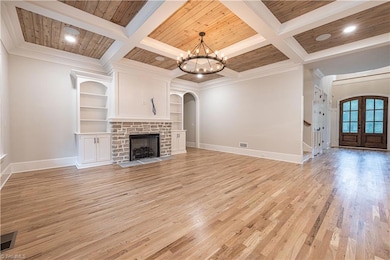Lot 7 Old Hickory Ct Summerfield, NC 27358
Highlights
- New Construction
- Freestanding Bathtub
- Wood Flooring
- Summerfield Elementary School Rated A-
- Transitional Architecture
- Main Floor Primary Bedroom
About This Home
Brand New Construction To Be Built by Stonewood Homes. This French Country Charmer offers the Perfect floor Plan sitting on a Beautiful Lot in the Gorgeous subdivision of The Hermitage. Spacious Four Car Garage. Stunning Formal Dining Room and Private Executive Study. Chef's Kitchen over looking a Stunning Great Room. Elegant Main Level Primary Suite with Sitting Room & Spa like bath. Main Level Guest Suite with attached Bath. Grand Main Level 10 Ft Ceilings. Upstairs Boasts Large Bedrooms, Exercise Room, Media Room and Bonus Room. Estate Size Lot with Fantastic Outdoor Living area includes covered Porch and Patio. Owner/Broker. This home is to be built, a perfect time to personalize and make your own selections. Interior Pictures of similar home. Please call agent to view this Floorplan in nearby neighborhood.
Home Details
Home Type
- Single Family
Est. Annual Taxes
- $1,636
Year Built
- Built in 2025 | New Construction
Lot Details
- 1.5 Acre Lot
- Cul-De-Sac
- Property is zoned RS-40
HOA Fees
- $150 Monthly HOA Fees
Parking
- 4 Car Attached Garage
- Driveway
Home Design
- Home to be built
- Transitional Architecture
- Brick Exterior Construction
- Stone
Interior Spaces
- 5,480 Sq Ft Home
- Property has 2 Levels
- Ceiling Fan
- Great Room with Fireplace
- Dryer Hookup
Kitchen
- Gas Cooktop
- Dishwasher
- Kitchen Island
- Solid Surface Countertops
Flooring
- Wood
- Carpet
- Tile
Bedrooms and Bathrooms
- 4 Bedrooms
- Primary Bedroom on Main
- Freestanding Bathtub
- Separate Shower
Outdoor Features
- Porch
Schools
- Northern Middle School
- Northern High School
Utilities
- Forced Air Heating and Cooling System
- Heat Pump System
- Heating System Uses Natural Gas
- Well
- Tankless Water Heater
- Gas Water Heater
Community Details
- The Hermitage Subdivision
Listing and Financial Details
- Tax Lot 7
- Assessor Parcel Number 0233303
- 1% Total Tax Rate
Map
Home Values in the Area
Average Home Value in this Area
Source: Triad MLS
MLS Number: 1171368
- 1007 Old Hickory Ct
- 920 James Doak Pkwy
- 6176 Old Ironworks Rd
- 904 Troublesome Creek Dr
- 1997 Cedar View Dr
- 7600 Cedar Chase Dr
- 7126 Lion's Gate Dr
- 630 Harper Cate Ct
- 7132 Lion's Gate Dr
- 603 Kimpton Ct
- 6002 Chukker Ct
- 6099 Reynolda Trace
- 3000 High Meadows Ct
- 3313 Annry Dr
- 538 Plainfield Rd
- 7987 Witty Rd
- 7710 Sorrel Run Ct
- 7011 Mustang Ct
- 7303 Horseshoe Bend Trail
- 7749 Sutter Rd
- 3108 Beaconwood Dr
- 802 Blue Moon Ct
- 15 Orchard Grass Ct
- 4048 Battleground Ave
- 4906 Riding Ridge Dr
- 1403 Regents Park Ln
- 5123 Lawndale Dr Unit C
- 5105 Amberhill Dr
- 3311 Horse Pen Creek Rd
- 4409 Laurel Run Dr
- 3219 Regents Park Ln Unit A
- 4495 Old Battleground Rd
- 6 Covent Garden Ct
- 4502 Brandt Ridge Dr
- 2403 Lake Brandt Place
- 4605 Norsaw Ct
- 2315 Brandt Village
- 5003 Bass Chapel Rd Unit 2B
- 3804 Wayfarer Dr
- 3901 Battleground Ave







