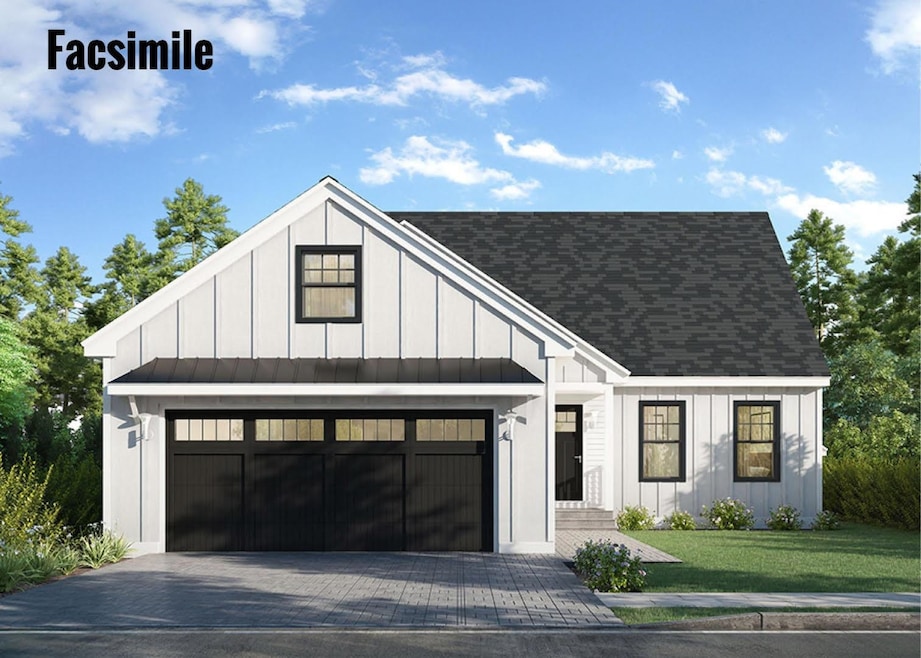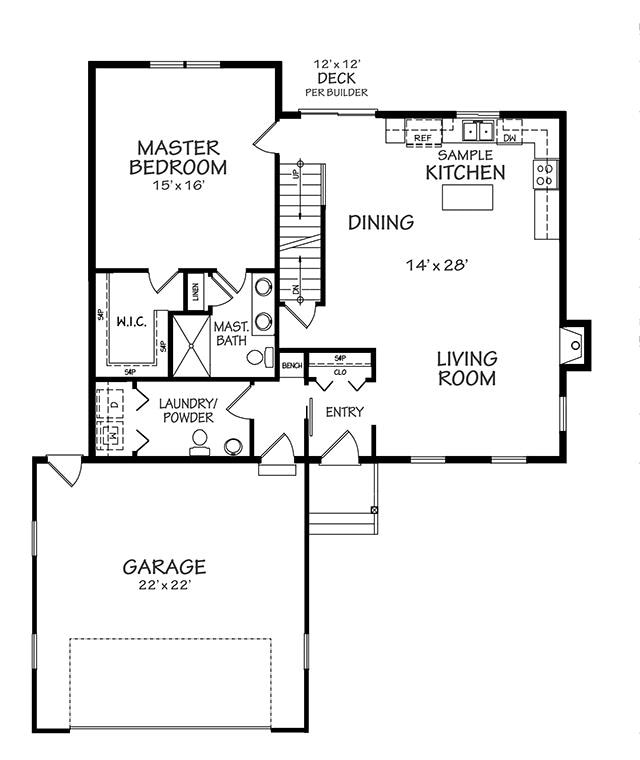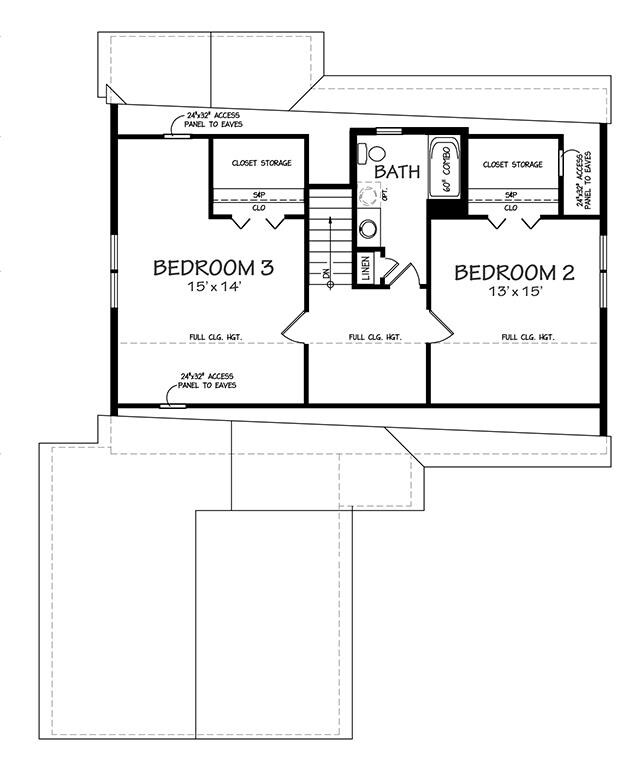Lot 7 Robin Way Unit 7 Chester, NH 03036
Estimated payment $4,141/month
Highlights
- Cape Cod Architecture
- Wood Flooring
- 2 Car Direct Access Garage
- Deck
- Open Floorplan
- Walk-In Closet
About This Home
Welcome to this charming Cape-style home, where modern convenience meets classic appeal. Step inside and be greeted by an inviting open-concept layout that seamlessly blends the cozy atmosphere of a traditional Cape with the spaciousness of contemporary design. On the main floor, you’ll find a well-sized primary bedroom that offers comfort and privacy, complete with a large walk-in closet and easy access to the full bathroom, designed with modern fixtures and finishes. Upstairs, two additional bedrooms and a large full bath provide flexible living options, whether for family or a home office. Each room is bright and airy, featuring plenty of closet space and wonderful Cape-style character. The lower level features a large walk-out that could be finished for future additional living space, if desired. Located in Pipit Estates a new cul-de-sac of New England style detached condominiums. No age restrictions here and pet friendly! Take advantage of all the charming town of Chester has to offer including their top-rated school system.
Listing Agent
RE/MAX Innovative Properties Brokerage Email: arotondi@innovativesells.com License #010589 Listed on: 03/06/2025

Co-Listing Agent
RE/MAX Innovative Properties Brokerage Email: arotondi@innovativesells.com License #058779
Property Details
Home Type
- Condominium
Parking
- 2 Car Direct Access Garage
- Automatic Garage Door Opener
Home Design
- Home in Pre-Construction
- Cape Cod Architecture
- Wood Frame Construction
Interior Spaces
- 1,894 Sq Ft Home
- Property has 2 Levels
- Open Floorplan
- Living Room
- Dining Area
- Smart Thermostat
Kitchen
- Gas Range
- Microwave
- ENERGY STAR Qualified Refrigerator
- Dishwasher
Flooring
- Wood
- Tile
Bedrooms and Bathrooms
- 3 Bedrooms
- En-Suite Primary Bedroom
- En-Suite Bathroom
- Walk-In Closet
Basement
- Walk-Out Basement
- Basement Fills Entire Space Under The House
Schools
- Chester Academy Elementary And Middle School
- Pinkerton Academy High School
Utilities
- Forced Air Heating and Cooling System
- Underground Utilities
- Private Water Source
- Community Sewer or Septic
Additional Features
- Deck
- Property fronts a private road
Community Details
- Pipit Estates Condos
- Pipit Estates Subdivision
Listing and Financial Details
- Legal Lot and Block 7 / 30
- Assessor Parcel Number 5
Map
Home Values in the Area
Average Home Value in this Area
Property History
| Date | Event | Price | List to Sale | Price per Sq Ft |
|---|---|---|---|---|
| 04/04/2025 04/04/25 | For Sale | $661,900 | 0.0% | $349 / Sq Ft |
| 03/07/2025 03/07/25 | Off Market | $661,900 | -- | -- |
| 03/06/2025 03/06/25 | For Sale | $661,900 | -- | $349 / Sq Ft |
Source: PrimeMLS
MLS Number: 5031225
- Lot 2 Robin Way Unit 2
- 54 Fremont Rd Unit A and Unit B
- 335 Raymond Rd
- 24 Stacey Ln
- Lot 5 Robin Way
- Lot 6 Robin Way Unit 6
- Lot 6 Robin Way
- 14 Country Acres Rd
- 37 Reed Rd
- 11 Towle Rd
- 27 Arabian Way
- 00 Dump Rd Unit 20
- 19 Bald Hill Rd
- 15 Bald Hill Rd
- 7 Bald Hill Rd
- 13 Bald Hill Rd
- 58 Granite Ln
- 30 Gypsum Ln Unit 29
- 24 Gypsum Ln Unit 28
- 44 Pheasant Run Dr
- 56 Eagle Ridge Rd Unit 3
- 36 Tenney Rd
- 1 Feng Dr Unit 1B
- 144 Main St Unit 2
- 6 1/2 Floyd Rd Unit B
- 454 Main St
- 3 Pembroke Dr Unit 5
- 40 Route 27
- 1 Chester Rd Unit G
- 4 Fairfax Ave Unit 324
- 18 Linlew Dr
- 28 Waterford Dr
- 1 Forest Ridge Rd
- 88 Franklin St Unit 4
- 73 E Broadway Unit K
- 87 N High St Unit B
- 81 N High St Unit 20
- 14 Crystal Ave
- 14 Oak St Unit 3
- 4 Martin St Unit 5


