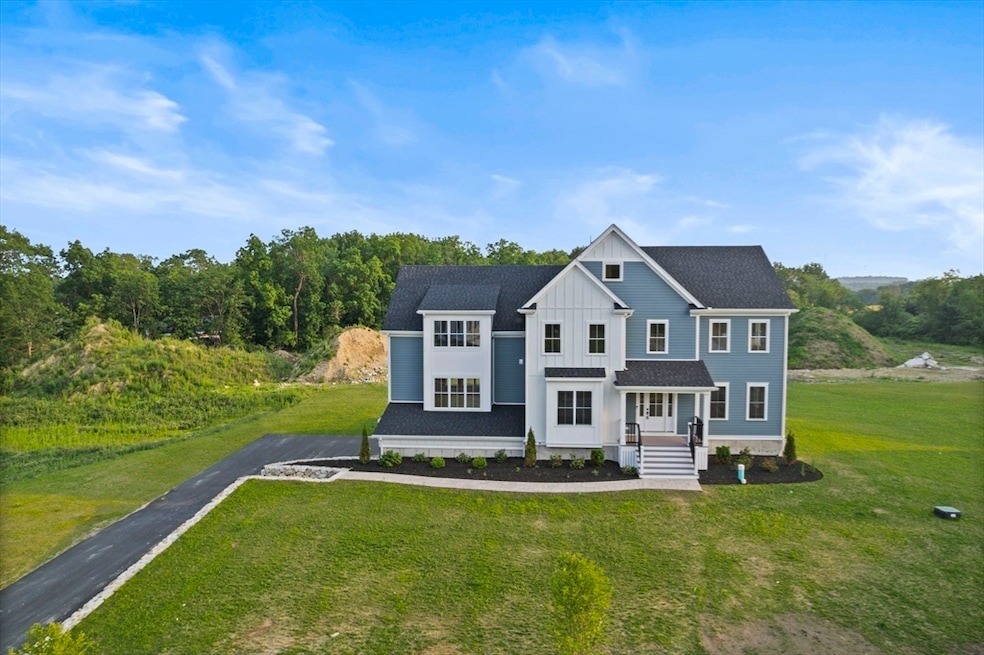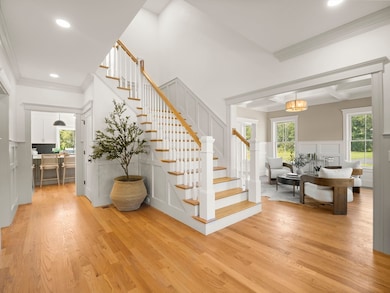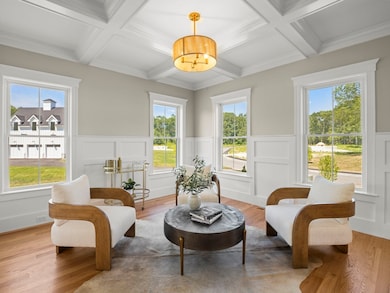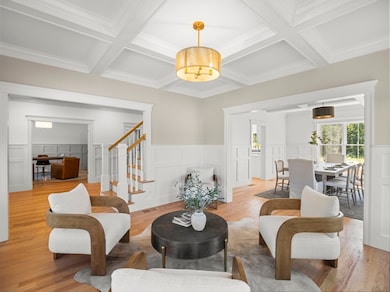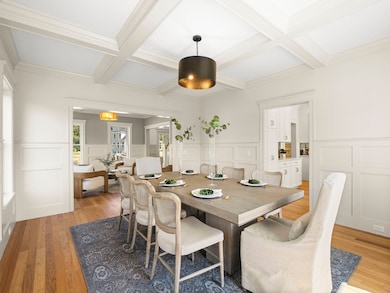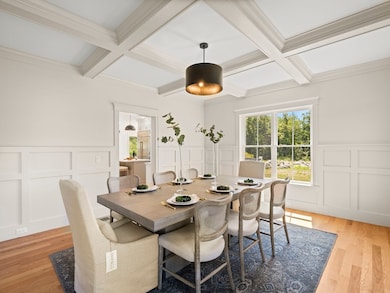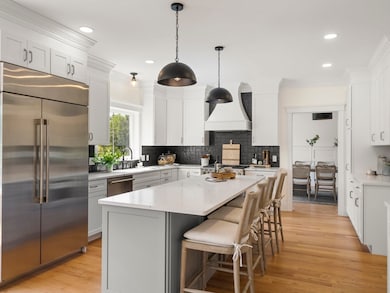Lot 7 Weeping Willow Dr Andover, MA 01810
East Andover NeighborhoodEstimated payment $13,184/month
Highlights
- Golf Course Community
- Medical Services
- Open Floorplan
- Bancroft Elementary School Rated A-
- 1 Acre Lot
- Custom Closet System
About This Home
Welcome to this stunning new construction home located in Andover’s newest 9-lot subdivision, crafted by award-winning Seaver Construction and renowned builder Scott Seaver—recipient of multiple HBA PRISM Awards and Best of Houzz honors. Set on a flat, acre lot in a quiet, upscale neighborhood, this home offers four full floors of meticulously designed living space. High-end finishes abound, including coffered ceilings, custom wainscoting, and a spacious open floor plan. Gourmet kitchen features gas cooking, premium cabinetry, and a large center island, flowing seamlessly into a bright family room with custom built-ins. The luxurious main bedroom suite boasts two oversized walk-in closets and a spa-inspired en-suite bath. Additional highlights include town sewer, flexible living areas ideal for entertaining or remote work, and unbeatable access to Routes 495 and 93. Experience superior craftsmanship and elegant living in one of Andover’s most desirable new communities.GPS 212 GREENWOOD
Open House Schedule
-
Friday, November 21, 20254:00 to 6:00 pm11/21/2025 4:00:00 PM +00:0011/21/2025 6:00:00 PM +00:00Hosted by Stephanie Yang of the Lucci Witte TeamAdd to Calendar
-
Saturday, November 22, 202511:00 am to 3:00 pm11/22/2025 11:00:00 AM +00:0011/22/2025 3:00:00 PM +00:0011:00-1:00 Hosted by Luis Santiago of the Lucci Witte Team 1:00-3:00 Hosted by Matt Osborne of the Lucci Witte TeamAdd to Calendar
Home Details
Home Type
- Single Family
Year Built
- Built in 2025
Lot Details
- 1 Acre Lot
- Cul-De-Sac
- Street terminates at a dead end
- Landscaped Professionally
- Level Lot
- Sprinkler System
- Property is zoned SRC
Parking
- 3 Car Attached Garage
- Tuck Under Parking
- Garage Door Opener
- Driveway
- Open Parking
- Off-Street Parking
Home Design
- Colonial Architecture
- Farmhouse Style Home
- Frame Construction
- Spray Foam Insulation
- Blown Fiberglass Insulation
- Asphalt Roof
- Concrete Perimeter Foundation
Interior Spaces
- Open Floorplan
- Wet Bar
- Crown Molding
- Wainscoting
- Coffered Ceiling
- Tray Ceiling
- Recessed Lighting
- Decorative Lighting
- 1 Fireplace
- Insulated Windows
- Window Screens
- French Doors
- Insulated Doors
- Entrance Foyer
- Sitting Room
- Home Office
- Bonus Room
- Attic
Kitchen
- Stove
- Range with Range Hood
- Microwave
- ENERGY STAR Qualified Refrigerator
- Plumbed For Ice Maker
- ENERGY STAR Qualified Dishwasher
- Wine Refrigerator
- Wine Cooler
- Stainless Steel Appliances
- Kitchen Island
- Solid Surface Countertops
- Disposal
Flooring
- Wood
- Ceramic Tile
- Vinyl
Bedrooms and Bathrooms
- 5 Bedrooms
- Primary bedroom located on second floor
- Custom Closet System
- Linen Closet
- Walk-In Closet
- Double Vanity
- Soaking Tub
- Bathtub with Shower
- Linen Closet In Bathroom
Laundry
- Laundry on upper level
- Dryer
- Washer
Partially Finished Basement
- Walk-Out Basement
- Basement Fills Entire Space Under The House
- Interior Basement Entry
- Garage Access
- Block Basement Construction
Eco-Friendly Details
- Energy-Efficient Thermostat
Outdoor Features
- Bulkhead
- Deck
- Rain Gutters
Location
- Property is near public transit
- Property is near schools
Schools
- High Plain Elementary School
- Wood Hill Middle School
- Andover High School
Utilities
- Two cooling system units
- Forced Air Heating and Cooling System
- 3 Cooling Zones
- 3 Heating Zones
- Heating System Uses Propane
- 200+ Amp Service
- Tankless Water Heater
Listing and Financial Details
- Home warranty included in the sale of the property
- Tax Lot 14E
- Assessor Parcel Number 129 0 14 E,4835921
Community Details
Overview
- Property has a Home Owners Association
- Weeping Willow Estates Subdivision
Amenities
- Medical Services
- Shops
Recreation
- Golf Course Community
- Park
- Jogging Path
Map
Home Values in the Area
Average Home Value in this Area
Property History
| Date | Event | Price | List to Sale | Price per Sq Ft |
|---|---|---|---|---|
| 11/20/2025 11/20/25 | For Sale | $2,099,000 | -- | $373 / Sq Ft |
Source: MLS Property Information Network (MLS PIN)
MLS Number: 73456716
- 8-10 Essex St Unit 5
- 10 High St
- 10 High St Unit 3
- 2 Punchard Ave Unit 3
- 20 Amici Way
- 50 Whittier St Unit 1
- 33 Washington Ave Unit 33
- 80 Carmel Rd Unit 5
- 70A Washington Park Dr Unit 2
- 80 A Washington Park Dr Unit 2
- 27 Lincoln Cir W
- 140 Elm St Unit 2
- 5 Caileigh Ct
- 8 Marie Dr
- 16 Balmoral St Unit 107
- 16 Balmoral St Unit 307
- 10 Longwood Dr Unit 5
- 354 N Main St Unit 303
- 50 Royal Crest Dr
- 100 Hawthorne Way
