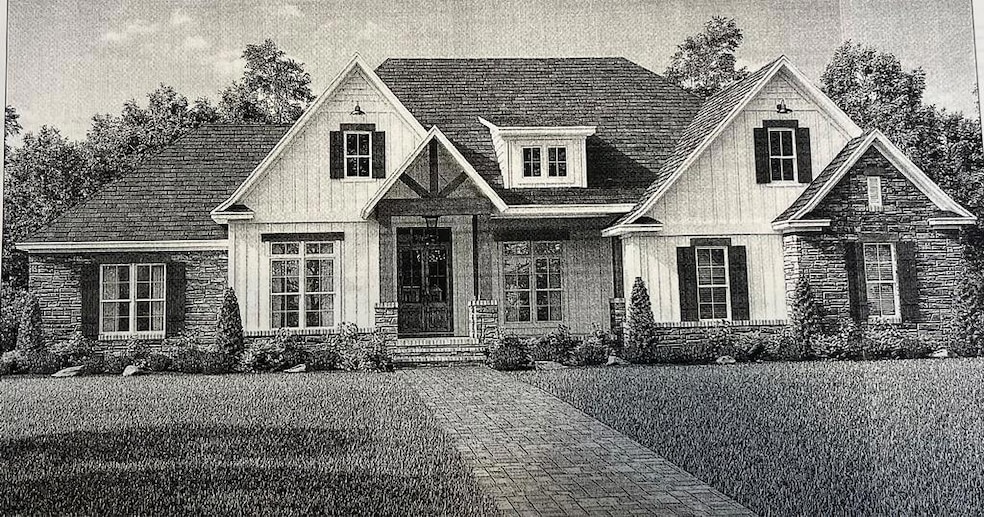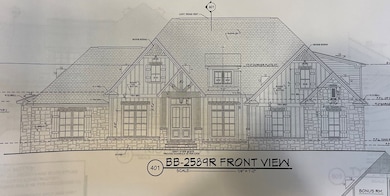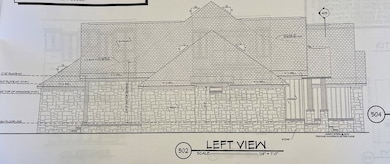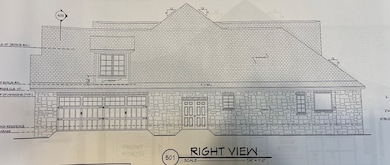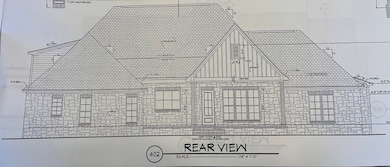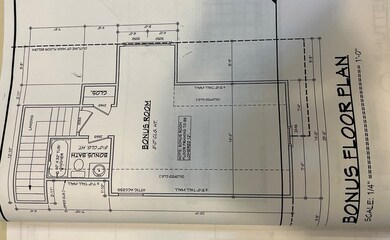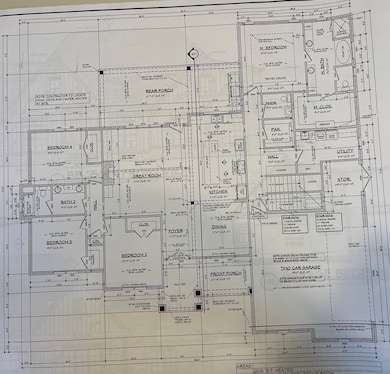Lot 8 Homestead Way Abingdon, VA 24210
Estimated payment $4,487/month
Highlights
- New Construction
- 1.02 Acre Lot
- Newly Painted Property
- E.B. Stanley Middle School Rated A-
- Deck
- 2-minute walk to Washington County Recreation
About This Home
TO BE BUILT – NEW CONSTRUCTION – ONE-LEVEL LIVING IN THE HOMESTEAD (ABINGDON, VA) Here's your chance to build the home of your dreams in one of Abingdon's most desirable subdivisions – The Homestead – perfectly situated between Exits 13 and 14 off Old Jonesboro Road. Nestled just minutes from the historic charm of downtown Abingdon, this new construction offers peaceful, scenic living with unbeatable convenience. This thoughtfully designed one-level home features an open floor plan with three spacious bedrooms, ideal for both relaxing and entertaining. With quality craftsmanship and modern finishes throughout, you'll enjoy a home tailored to your taste and lifestyle. Highlights: (1) TO BE BUILT – personalize your selections now (2) Spacious, light-filled OPEN FLOOR PLAN (3) One-level living – no stairs to worry about (4) THREE BEDROOMS with room for family, guests, or office space (5) Located in the beautiful, established Homestead subdivision Just 8 months from contract to completion – you could be moving in before the year ends! Let's sit down and review the floor plan together – you'll choose the finishes, colors, and details to make this house truly your home. Opportunities like this don't come often – schedule your consultation today!
Listing Agent
eXp Realty Brokerage Phone: 8668257169 License #0225038228 Listed on: 05/20/2025

Home Details
Home Type
- Single Family
Est. Annual Taxes
- $237
Year Built
- Built in 2025 | New Construction
Lot Details
- 1.02 Acre Lot
- Level Lot
- Cleared Lot
- Property is zoned R1
HOA Fees
- $10 Monthly HOA Fees
Parking
- 2 Car Attached Garage
- Open Parking
Home Design
- Traditional Architecture
- Newly Painted Property
- Brick Foundation
- Block Foundation
- Fire Rated Drywall
- Shingle Roof
- HardiePlank Type
Interior Spaces
- 2,589 Sq Ft Home
- 2-Story Property
- Tray Ceiling
- Vaulted Ceiling
- Ceiling Fan
- Gas Log Fireplace
- Stone Fireplace
- Insulated Windows
- Living Room
- Dining Room
- Tile Flooring
- Crawl Space
- Laundry on main level
Kitchen
- Oven
- Cooktop with Range Hood
- Microwave
- Dishwasher
- Disposal
Bedrooms and Bathrooms
- 4 Bedrooms
- Primary Bedroom on Main
- Walk-In Closet
- Bathroom on Main Level
Outdoor Features
- Deck
- Covered Patio or Porch
- Exterior Lighting
Schools
- Abingdon Elementary School
- E B Stanley Middle School
- Abingdon High School
Utilities
- Central Air
- Dual Heating Fuel
- Heat Pump System
- Propane
- Gas Available
- Electric Water Heater
- Septic Tank
- High Speed Internet
Community Details
- Association fees include ground maintenance
- Homestead Subdivision
Listing and Financial Details
- Tax Lot 8
Map
Home Values in the Area
Average Home Value in this Area
Property History
| Date | Event | Price | List to Sale | Price per Sq Ft |
|---|---|---|---|---|
| 05/09/2025 05/09/25 | For Sale | $849,900 | -- | $328 / Sq Ft |
Source: Southwest Virginia Association of REALTORS®
MLS Number: 99843
- 245 Bradley St SW
- 302 Front St SW
- 0 Front St SW
- 300 Grove Terrace Dr SW
- 344 Gibson St SE
- 263 Oak Hill St NE
- 314 Jamison St SW
- 408 Jamison St SW
- 114 Elderspirit Ct
- 463 Bradley St SW
- TBD Green Spring Rd
- 303 E Main St
- 414 Court St
- 211 Butt St SW
- 307 B St SE
- 524 Hagy St SW
- 250 Gillespie Dr
- 625 Locust St NW
- 446 Montview Dr
- 343 White's Mill Rd
- 639 Patton St NW
- 316 Jones Ln
- 817 Barclay Dr
- 1175 Willow Run Dr
- 14245 Lariat Loop
- 17228 Ashley Hills Cir Unit 3
- 16240 Amanda Ln
- 17461 Griffey Ln
- 22089 Parks Mill Rd
- 17041 Wilby Ln
- 134 Salem Dr
- 288 Robin Cir
- 109 W Laurel Ave
- 1225 Carriage Cir Unit 203
- 261 Cheyenne Rd
- 1175 Carriage Cir Unit 104
- 201 Lexington St Unit 203
- 119 Amanda Ln
- 134 Amanda Ln
- 201 Springdale Rd
