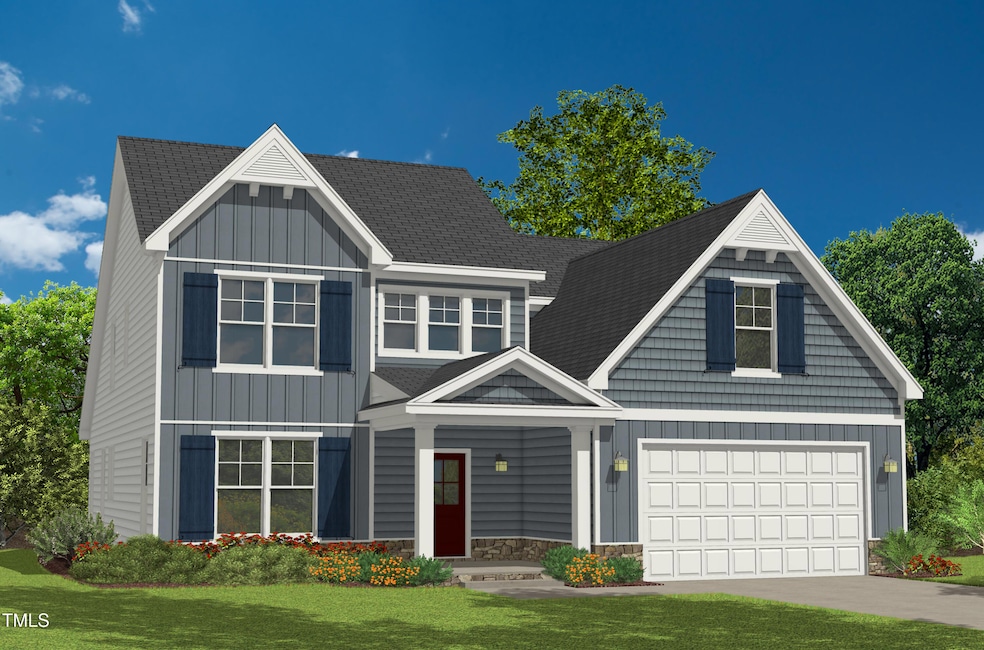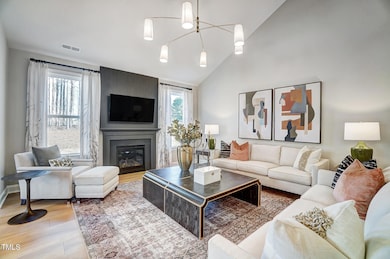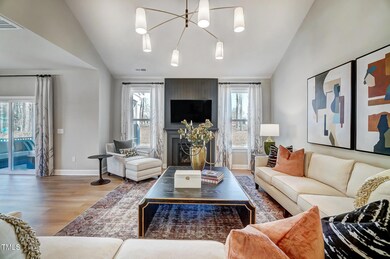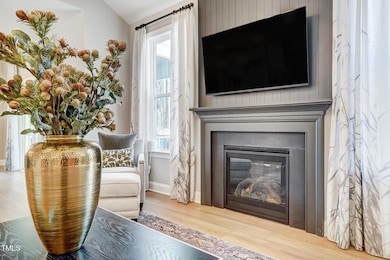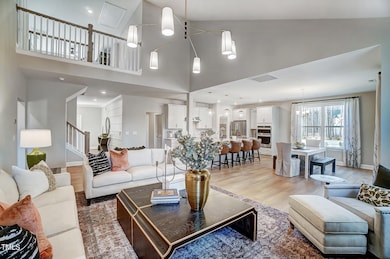
Lot 84 Twin Oaks Ln Littleton, NC 27850
Estimated payment $2,772/month
Highlights
- Remodeled in 2026
- Transitional Architecture
- Quartz Countertops
- Wooded Lot
- Main Floor Primary Bedroom
- Stainless Steel Appliances
About This Home
TO BE BUILT. NEW CONSTRUCTION on a beautiful homesite co-marketed with
Caruso Homes. Featured here is the Roanoke floorplan with Elevation 3 and stone front—
highlighting a large front porch, foyer with private study, open-concept kitchen with a
spacious island, tile backsplash, walk-in pantry, and a family room with optional vaulted
ceilings and fireplace.
The main level also offers a first-floor owner's suite with a walk-in closet, soaking tub,
and tiled shower, plus a first-floor laundry room. Upstairs includes secondary bedrooms, a
loft, and generous attic storage. Popular options such as 3rd car garage, gourmet kitchen,
ensuite bedroom 2 attached, a finished bonus room and/or screened-in porch and more!
Listing Price includes: Base Roanoke plan, lot price, estimated lot finishing costs
Buyers may choose any Caruso Homes plan that fits the lot; final pricing varies with
selections. Photos are for illustrative purposes only and may show upgrades not included
in the base price.
Contact Caruso Homes at (919) 213-7778 or Info@CarusoHomes.com to schedule a
consultation.
Home Details
Home Type
- Single Family
Est. Annual Taxes
- $169
Year Built
- Remodeled in 2026
Lot Details
- 0.7 Acre Lot
- Wooded Lot
HOA Fees
- $17 Monthly HOA Fees
Parking
- 2 Car Attached Garage
- Private Driveway
- 4 Open Parking Spaces
Home Design
- Home is estimated to be completed on 4/30/26
- Transitional Architecture
- Shingle Roof
Interior Spaces
- 2,986 Sq Ft Home
- 2-Story Property
- Recessed Lighting
- Insulated Windows
- Entrance Foyer
- Pull Down Stairs to Attic
Kitchen
- Electric Oven
- Electric Range
- Microwave
- Plumbed For Ice Maker
- Dishwasher
- Stainless Steel Appliances
- Kitchen Island
- Quartz Countertops
Flooring
- Carpet
- Luxury Vinyl Tile
Bedrooms and Bathrooms
- 4 Bedrooms
- Primary Bedroom on Main
- Walk-In Closet
- Soaking Tub
- Walk-in Shower
Laundry
- Laundry Room
- Laundry on upper level
Outdoor Features
- Rain Gutters
Schools
- Vaughan Elementary School
- Warren Middle School
- Warren High School
Utilities
- Central Air
- Heat Pump System
- Well
- Septic Needed
- Cable TV Available
Community Details
- Association fees include road maintenance
- Twin Oaks Shores Association, Phone Number (919) 268-1526
- Twin Oaks Subdivision
Listing and Financial Details
- Assessor Parcel Number K2C157
Map
Home Values in the Area
Average Home Value in this Area
Property History
| Date | Event | Price | Change | Sq Ft Price |
|---|---|---|---|---|
| 07/02/2025 07/02/25 | For Sale | $495,400 | +900.8% | $166 / Sq Ft |
| 06/11/2025 06/11/25 | For Sale | $49,500 | -- | -- |
Similar Homes in Littleton, NC
Source: Doorify MLS
MLS Number: 10106969
- 000 Twin Oaks Ln
- 119 Kings Branch Ct
- 469 Mill Creek Dr
- 0 N Shore Dr
- 407 Mill Creek Dr
- 149 Connie Ln
- 150 Connie Ln
- 253 Songbird Rd
- 0 Rd Unit 132066
- 0 Whitby Cove Rd
- 6R Hillcrest Ln
- 0 Hunters Creek Rd
- 9 E Maple Pointe Dr
- 0 Rd Unit 139121
- 103 W Maple Pointe Dr
- 144 Windward Dr
- Lot 19 Serenity Point
- Lot 70 Society Hill
- Lot 64 Society Hill
- 135 Syds Bluff
- 156 Red Bug Rd
- 494 Main St
- 118 Warrenton Village Dr
- 105 E Franklin St Unit 1BR 1 Bth
- 1017 Nicks Ln
- 881 Powell Dr
- 206 Bryan St
- 203 2B N Main St
- 203 2D N Main St
- 203 1A N Main St
- 203 2C N Main St
- 411 Raleigh Ave Unit castle heights aparments
- 831 Oak Rd
- 107 Brookside Ct
- 5114 Pleasant Shade Dr
- 313 N Main St
- 7537 Craig Mill Rd
- 469 Slagles Lake Rd
- 427 E Andrews Ave
