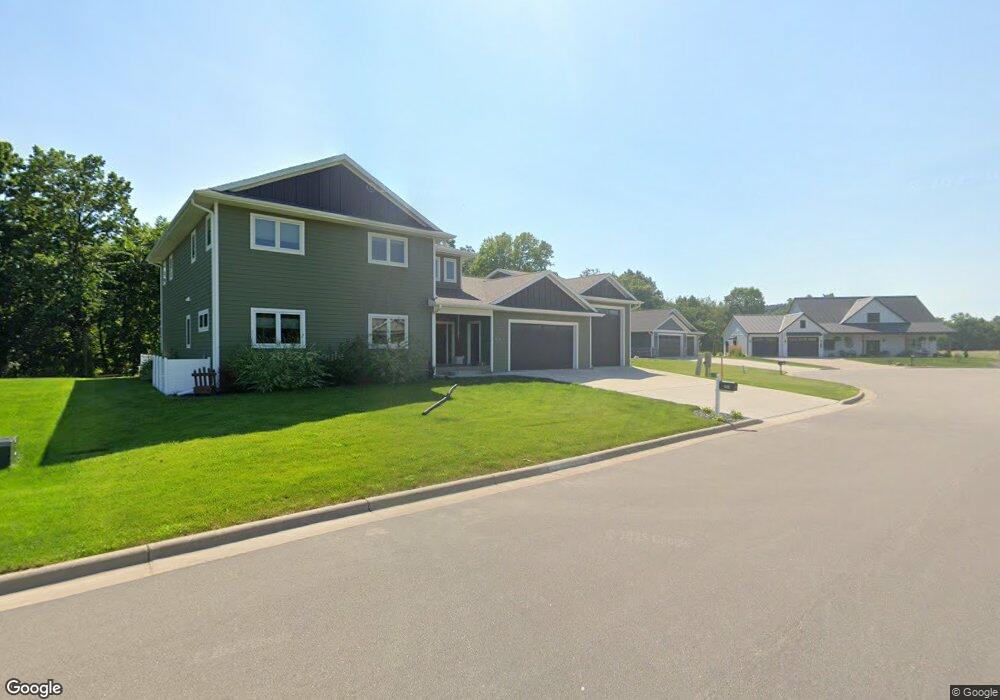Lot 9 Backstretch Ct La Crescent, MN 55947
4
Beds
4
Baths
3,190
Sq Ft
0.26
Acres
About This Home
This home is located at Lot 9 Backstretch Ct, La Crescent, MN 55947. Lot 9 Backstretch Ct is a home located in Houston County with nearby schools including La Crescent-Hokah Elementary School, La Crescent-Hokah Middle School, and La Crescent-Hokah High School.
Create a Home Valuation Report for This Property
The Home Valuation Report is an in-depth analysis detailing your home's value as well as a comparison with similar homes in the area
Home Values in the Area
Average Home Value in this Area
Tax History Compared to Growth
Map
Nearby Homes
- 0 Hickory Ln
- 428 Backstretch Ct
- 604 Hickory Ct
- 0 County Road 6 Unit 1941351
- 906 Redwood St E
- 813 Stoney Point Rd
- 220 S Maple St
- 512 N Hill St
- 0 Hill St N
- Lot 7 & 8 Crescent Hills Dr
- 540 Jonathan Ln
- 726 N 4th St
- 28 N Walnut St
- 106 Fireside Ct
- 0 Crescent Hills Dr
- 0 County 6 Rd Unit NST6812247
- 225 Red Apple Dr
- 32979 County Road 1
- 645 Pettibone Pointe Way
- 328 River Point
- TBD County 6
- 562 Hickory Ln
- 404 Backstretch Ct Ct
- 568 Hickory Ln
- 717 Trifecta Ave
- 713 Trifecta Ave
- 715 Trifecta Ave
- 719 Trifecta Ave
- 556 Hickory Ln
- 857 Bridle Ln
- 864 Bridle Ln
- 574 Hickory Ln
- 800 Bridle Ln
- 604 Hickory Ct
- 1635 West Ln
- 550 Hickory Ln
- 580 Hickory Ln
- 580 Hickory Ln
- 1620 West Ln
- 820 Bridle Ln
