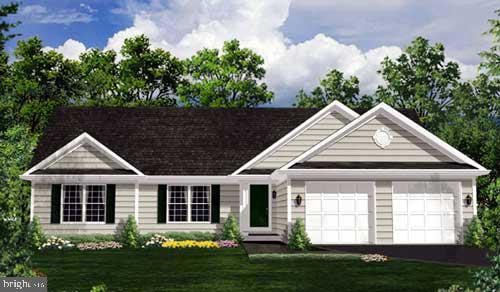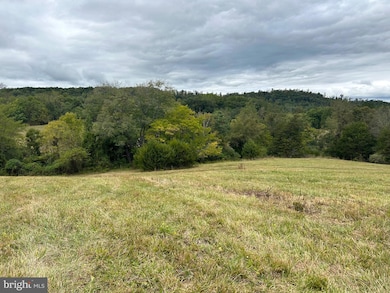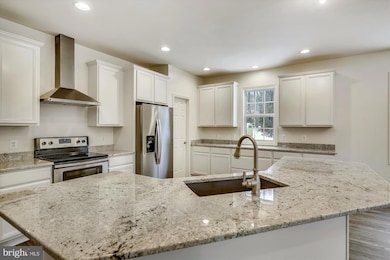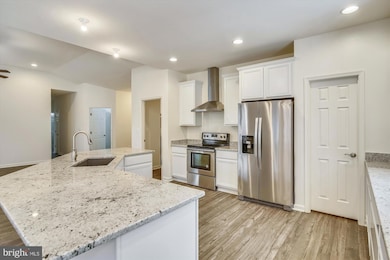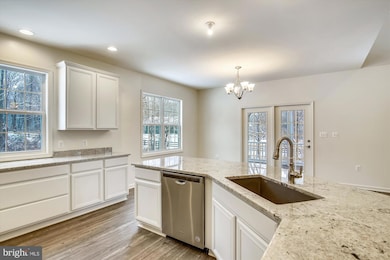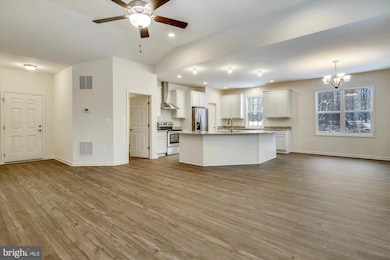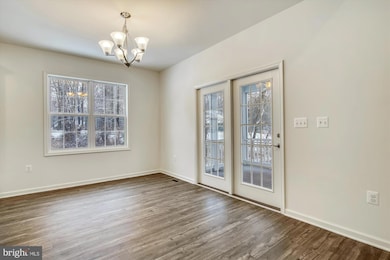LOT 9 Camden Ln Elkwood, VA 22718
Estimated payment $4,034/month
Highlights
- New Construction
- Private Lot
- Vaulted Ceiling
- Open Floorplan
- Wooded Lot
- Rambler Architecture
About This Home
AMAZING SUDIVISION WITH LARGE LOTS MOSTLY WOODED COMMUNITY OFFERING PRIVACY WITHOUT ISOLATION. OTHER 10 ACRE LOTS TO CHOOSE FROM. "TO BE BUILT" FLEXIBLE BUILDER ALLOWS CHANGES TO THE FLOOR PALN. MODEL IS THE CAROLINE, THE BUILDER'S MOST POPULAR ONE LEVEL HOME. WITH AN OPEN PLAN WITH ISLAND IN KIT,ICHEN, GRANITE COUNTER TOPS AND 42" MAPLE CABINETS, HUGE WALK IN PANTRY , FORMAL DINING RM, OFFERS 3 BR'S AND 2 BA'S, FULL UNFINISHED BASEMENT AND 2 CAR GARAGE. OR CHOOSE ANOTHER PLAN. THIS HOME IS TO BE BUILT, PHOTOS MAY SHOW UPGRADES/OPTIONS NOT INCLUDED IN THE BASE PRICE. MANY OTHER MODELS PRICED IN VIEW DOCS. CHOOSE YOUR MODEL. BUILDER OFFERS 5K TO BUYER IF THEY USE ONE OF THE BUILDER'S APPROVED LENDERS AND TITLE COMPANY.
Listing Agent
(540) 718-0695 tcheatle@trigonhomes.com CENTURY 21 New Millennium License #0225032067 Listed on: 11/17/2025

Home Details
Home Type
- Single Family
Est. Annual Taxes
- $720
Year Built
- Built in 2025 | New Construction
Lot Details
- 10 Acre Lot
- Private Lot
- Wooded Lot
- Property is in excellent condition
- Property is zoned A1
Parking
- 2 Car Attached Garage
- Front Facing Garage
- Garage Door Opener
- Gravel Driveway
Home Design
- Rambler Architecture
- Poured Concrete
- Architectural Shingle Roof
- Asphalt Roof
- Vinyl Siding
- Concrete Perimeter Foundation
Interior Spaces
- Property has 2 Levels
- Open Floorplan
- Vaulted Ceiling
- Ceiling Fan
- Recessed Lighting
- Double Pane Windows
- Window Screens
- Insulated Doors
- Six Panel Doors
- Great Room
- Family Room Off Kitchen
- Dining Room
- Attic Fan
Kitchen
- Breakfast Area or Nook
- Eat-In Kitchen
- Walk-In Pantry
- Electric Oven or Range
- Stove
- Built-In Microwave
- ENERGY STAR Qualified Refrigerator
- Ice Maker
- ENERGY STAR Qualified Dishwasher
- Stainless Steel Appliances
- Kitchen Island
- Upgraded Countertops
Flooring
- Carpet
- Luxury Vinyl Plank Tile
Bedrooms and Bathrooms
- 3 Main Level Bedrooms
- En-Suite Bathroom
- Walk-In Closet
- 2 Full Bathrooms
- Bathtub with Shower
- Walk-in Shower
Laundry
- Laundry on main level
- Dryer
- Washer
Unfinished Basement
- Walk-Out Basement
- Connecting Stairway
- Exterior Basement Entry
- Basement Windows
Home Security
- Carbon Monoxide Detectors
- Fire and Smoke Detector
Schools
- Pearl Sample Elementary School
- Floyd T. Binns Middle School
- Eastern View High School
Utilities
- Central Air
- Heat Pump System
- Vented Exhaust Fan
- Underground Utilities
- Well
- Electric Water Heater
- Septic Equal To The Number Of Bedrooms
Additional Features
- Doors with lever handles
- Energy-Efficient Windows with Low Emissivity
Community Details
- No Home Owners Association
- Built by TRIGON HOMES, LLC
- The Caroline
Listing and Financial Details
- Assessor Parcel Number 56-9
Map
Home Values in the Area
Average Home Value in this Area
Property History
| Date | Event | Price | List to Sale | Price per Sq Ft |
|---|---|---|---|---|
| 11/17/2025 11/17/25 | For Sale | $753,900 | -- | $428 / Sq Ft |
Source: Bright MLS
MLS Number: VACU2012020
- LOT 8B Camden Ln
- PARCEL 7 Finn Ln
- PARCEL 5 Camden Ln
- LOT 9C Camden Ln
- LOT 9B Camden Ln
- PARCEL 18 Camden Ln
- LOT 6 Camden
- PARCEL 20 Kipps Ln
- LOT 19 Kipps Ln
- LOT 17 Kipps Ln
- PARCEL 15 Kipps Ln
- LOT 13 Kipps Ln
- LOT 16 Kipps Ln
- PARCEL 14 Kipps Ln
- LOT 11 Teal
- 20373 Beaver Creek Ct
- 20294 Beaver Creek Ct
- 0 Hoopers Run Ln
- 0 Fields Mill Rd
- 18172 Youngs Ln
- 35391 Pheasant Ridge Rd
- 35460 Quail Meadow Ln
- 35422 Quail Meadow Ln
- 2884 Farzi Cir
- 36072 Coyote Trail
- 2604 Cougar Ln
- 305 Wakefield Dr
- 900 Lakeview Pkwy
- 7661 Wankoma Dr
- 12209 Baines Corner Rd
- 313 Edgehill Dr
- 10413 Elys Ford Rd
- 11235 Torrie Way Unit I
- 11174 Ashlee Brooke Dr
- 133 Meadows Rd
- 15024 Burgandine Ave
- 15117 Montanus Dr
- 624 Highview Ct
- 4475 Bacon St
- 9411 Pacific Elm St
