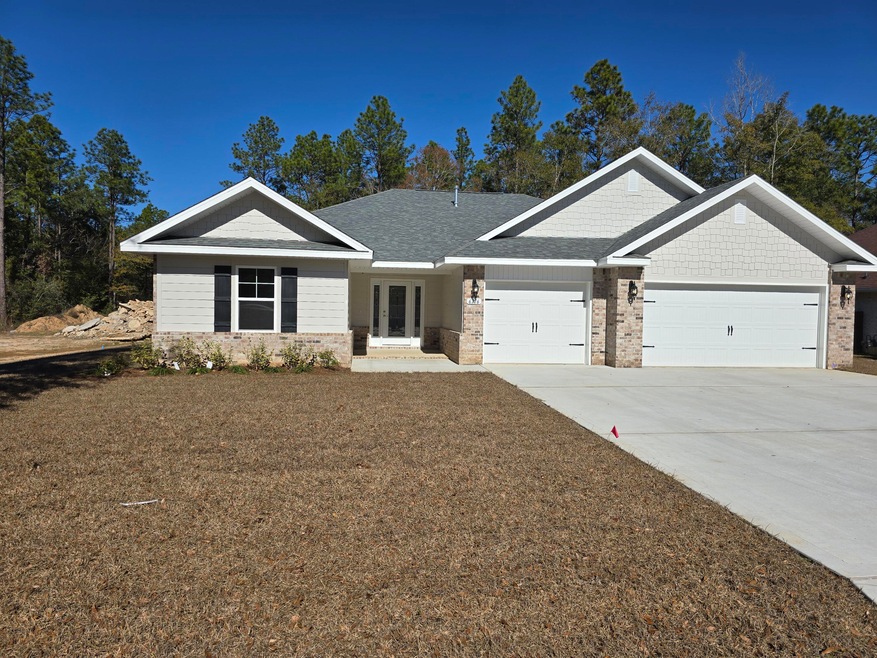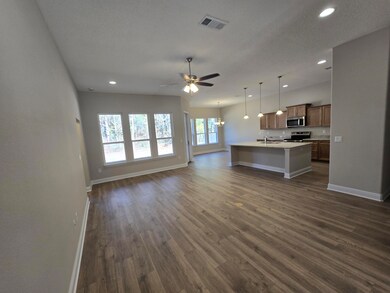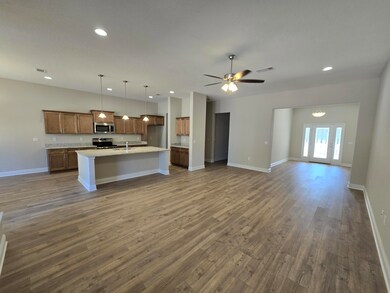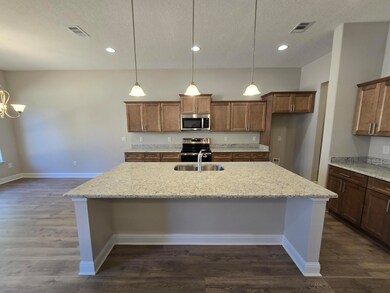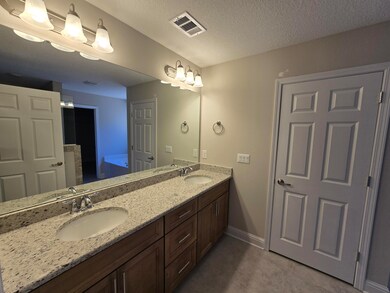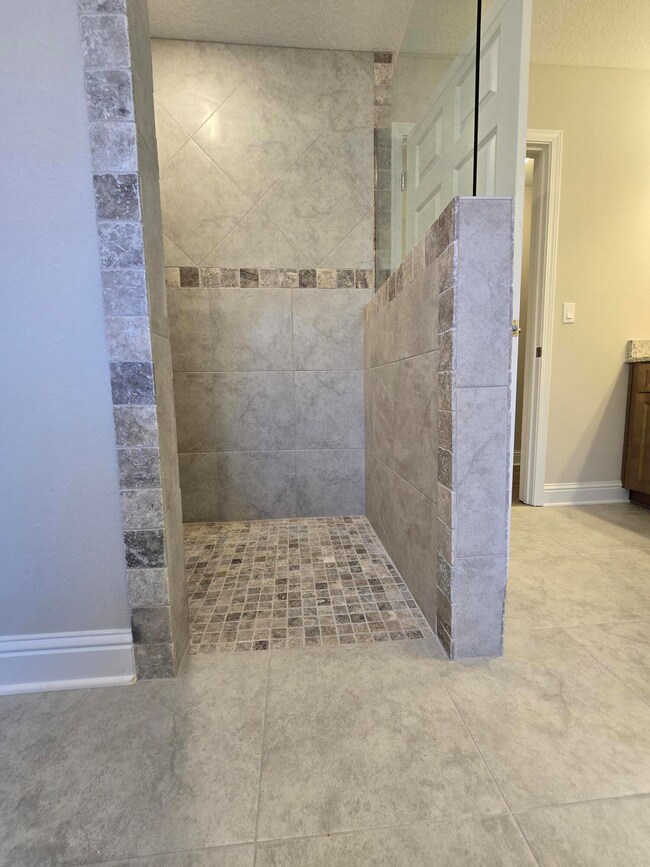
Lot 95 Walk Along Way Crestview, FL 32536
Highlights
- Craftsman Architecture
- Walk-In Pantry
- Double Pane Windows
- Covered patio or porch
- 3 Car Attached Garage
- Separate Shower in Primary Bathroom
About This Home
As of February 2025CORNER LOT * 2x6 Exterior Construction* This Split Bedroom Plan features 4 Br/3 Ba & 3 Car Garage * Laminate Flooring Throughout except Tiled Master Bath * Kitchen has Granite Counter tops, Island & Stainless Steel Appliances & Walk in Pantry * Master Bath includes Signature Zero Entry All Tile Walk in Shower, Tile Flooring, Separate Soaking Tub, Double Vanities & Large Walk-in Closet * Ceiling Fans All Bedrooms & Family Rm * Covered Front Porch & Rear Lanai *Sprinkler System * Builder 1 Year & 10 Year Structural ''Maverick'' Home Warranty Included * HOA with Community Pool & Tennis Courts * Anticipated Completion Date January 23, 2025
Home Details
Home Type
- Single Family
Est. Annual Taxes
- $355
Year Built
- Built in 2024 | Under Construction
Lot Details
- 0.31 Acre Lot
- Lot Dimensions are 94x140x94x130
- Property fronts a county road
- Property fronts an easement
- Sprinkler System
- Property is zoned County, Deed Restrictions, Resid Single Family
HOA Fees
- $46 Monthly HOA Fees
Parking
- 3 Car Attached Garage
- Automatic Garage Door Opener
Home Design
- Craftsman Architecture
- Brick Exterior Construction
- Frame Construction
- Dimensional Roof
- Ridge Vents on the Roof
- Composition Shingle Roof
- Vinyl Trim
- Cement Board or Planked
Interior Spaces
- 2,508 Sq Ft Home
- 1-Story Property
- Ceiling Fan
- Recessed Lighting
- Double Pane Windows
- Insulated Doors
- Family Room
- Dining Area
- Pull Down Stairs to Attic
- Fire and Smoke Detector
- Exterior Washer Dryer Hookup
Kitchen
- Walk-In Pantry
- Electric Oven or Range
- Self-Cleaning Oven
- Induction Cooktop
- Microwave
- Dishwasher
- Kitchen Island
Flooring
- Laminate
- Tile
Bedrooms and Bathrooms
- 4 Bedrooms
- 3 Full Bathrooms
- Dual Vanity Sinks in Primary Bathroom
- Separate Shower in Primary Bathroom
Schools
- Bob Sikes Elementary School
- Davidson Middle School
- Crestview High School
Utilities
- Central Heating and Cooling System
- Heating System Uses Natural Gas
- Underground Utilities
- Electric Water Heater
- Septic Tank
- Phone Available
Additional Features
- Energy-Efficient Doors
- Covered patio or porch
Community Details
- Nature Lake Subdivision
- The community has rules related to covenants, exclusive easements
Listing and Financial Details
- Assessor Parcel Number 29-4N-23-1400-0000-0950
Map
Similar Homes in Crestview, FL
Home Values in the Area
Average Home Value in this Area
Property History
| Date | Event | Price | Change | Sq Ft Price |
|---|---|---|---|---|
| 02/12/2025 02/12/25 | Sold | $417,950 | 0.0% | $167 / Sq Ft |
| 05/08/2024 05/08/24 | Pending | -- | -- | -- |
| 05/06/2024 05/06/24 | For Sale | $417,950 | -- | $167 / Sq Ft |
Source: Emerald Coast Association of REALTORS®
MLS Number: 949184
- Lot 53 Walk Along Way
- Lot 44 Walk Along Way
- Lot 42 Walk Along Way
- 6018 Walk Along Way Unit (Lot 08)
- 5825 Crestlake Dr
- 2815 Lake Silver Rd
- 6101 Walk Along Way
- Lot 146 Walk Along Way
- 6089 Dogwood Dr W
- 2767 Phil Tyner Rd
- 6005 Bud Moulton Rd
- 24.66 ac Currie Rd Unit Parcel F
- 2811 Phil Tyner Rd
- 6313 Havenmist Ln
- 6082 Terrace Ln
- 5908 Silvercrest Blvd
- 5906 Silvercrest Blvd
- 5904 Silvercrest Blvd
- 6077 Terrace Ln
- 5909 Silvercrest Blvd
