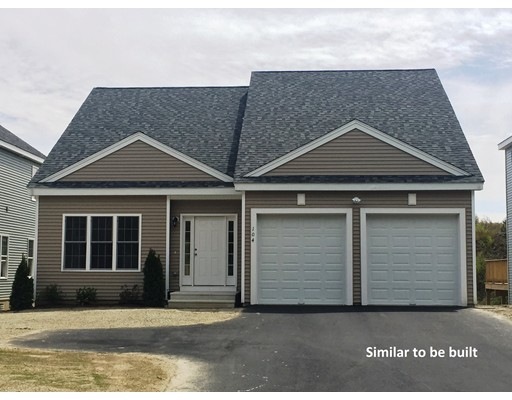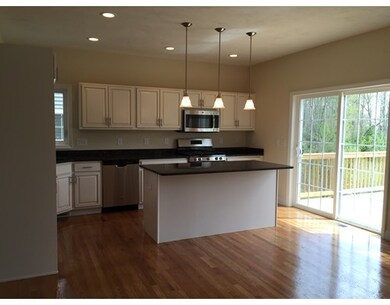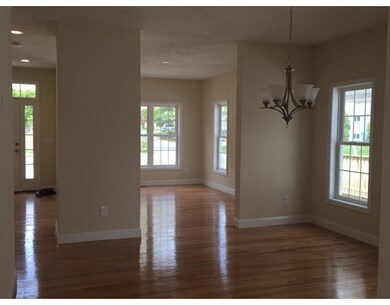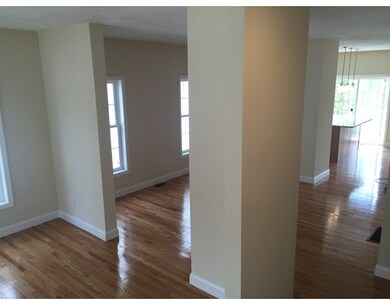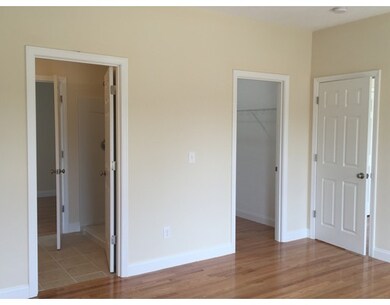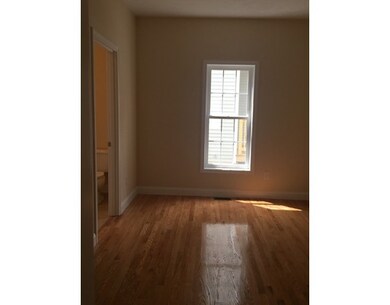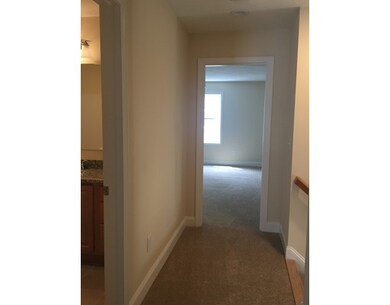
Lot 9B-C Hyde Park Cir Unit 9C Uxbridge, MA 01569
About This Home
As of August 2017CONSTRUCTION BEGINS ON 5 NEW LOTS! Brand new "Duchess" home in Autumn Ridge. First floor Master suite with master bath, eat in kitchen, plus dining and living room, den or 4th bedroom, first floor laundry, and 2-car garage on grade. Second floor has two additional large bedrooms, full bath and second floor continental den- all for an amazing price. Optional Premier Package adds all the bells & whistles. Great commuter location as Autumn Ridge is close to all major routes. Hurry for best selection!
Last Buyer's Agent
Eugene Capozzoli
Fafard Real Estate
Home Details
Home Type
Single Family
Year Built
2017
Lot Details
0
Listing Details
- Lot Description: Wooded, Paved Drive, Scenic View(s), Other (See Remarks)
- Property Type: Single Family
- Single Family Type: Detached
- Style: Colonial, Contemporary
- Year Built Description: To Be Built, Under Construction
- Special Features: NewHome
- Property Sub Type: Detached
- Year Built: 2017
Interior Features
- Has Basement: Yes
- Primary Bathroom: Yes
- Number of Rooms: 7
- Amenities: Shopping, Park, Walk/Jog Trails, Highway Access, Public School
- Electric: 200 Amps
- Energy: Insulated Windows, Storm Windows, Prog. Thermostat
- Flooring: Tile, Wall to Wall Carpet
- Insulation: Full
- Basement: Full
- Bedroom 2: Second Floor
- Bedroom 3: Second Floor
- Bathroom #1: Second Floor
- Bathroom #2: Second Floor
- Kitchen: First Floor
- Laundry Room: First Floor
- Living Room: First Floor
- Master Bedroom: First Floor
- Dining Room: First Floor
- Family Room: First Floor
- No Bedrooms: 3
- Full Bathrooms: 2
- Half Bathrooms: 1
- Oth1 Room Name: Den
- Main Lo: BB1940
- Main So: BB1940
- Estimated Sq Ft: 2130.00
Exterior Features
- Construction: Frame
- Exterior: Vinyl
- Exterior Features: Porch
- Foundation: Poured Concrete
Garage/Parking
- Garage Parking: Attached, Garage Door Opener
- Garage Spaces: 1
- Parking: Off-Street
- Parking Spaces: 3
Utilities
- Heat Zones: 2
- Hot Water: Electric
- Utility Connections: for Gas Dryer
- Sewer: City/Town Sewer
- Water: City/Town Water
Condo/Co-op/Association
- HOA: Yes
- Reqd Own Association: Yes
- Fee Interval: Monthly
Lot Info
- Zoning: res
- Acre: 0.16
- Lot Size: 6980.00
Similar Homes in Uxbridge, MA
Home Values in the Area
Average Home Value in this Area
Property History
| Date | Event | Price | Change | Sq Ft Price |
|---|---|---|---|---|
| 08/03/2017 08/03/17 | Sold | $334,235 | 0.0% | $157 / Sq Ft |
| 08/03/2017 08/03/17 | Sold | $334,325 | +4.5% | $157 / Sq Ft |
| 12/28/2016 12/28/16 | Pending | -- | -- | -- |
| 12/19/2016 12/19/16 | Pending | -- | -- | -- |
| 12/18/2016 12/18/16 | For Sale | $319,990 | 0.0% | $150 / Sq Ft |
| 11/26/2016 11/26/16 | For Sale | $319,990 | -- | $150 / Sq Ft |
Tax History Compared to Growth
Agents Affiliated with this Home
-

Seller's Agent in 2017
Madlyn Fafard
Fafard Real Estate
(508) 881-6662
6 in this area
32 Total Sales
-
E
Buyer's Agent in 2017
Eugene Capozzoli
Fafard Real Estate
Map
Source: MLS Property Information Network (MLS PIN)
MLS Number: 72096322
- 5 Loyalist Dr
- 15 Loyalist Dr Unit 15B
- 14 Duchess Path Unit 14
- 18 Carriage Path
- 95 High St Unit F
- 24 Road Ahr
- 255 High St
- 346 Millville Rd
- 68 S Main St
- 1 Carpenter Terrace
- 128 Mantell Rd
- 122 Mantell Rd
- 146 Hunter Rd
- 21 Marywood St
- 106 Mantell Rd
- 97 Mantell Rd
- 88 Mantell Rd
- 35 Andrews Dr Unit 35
- 35 Andrews Dr
- 46 Capron St
