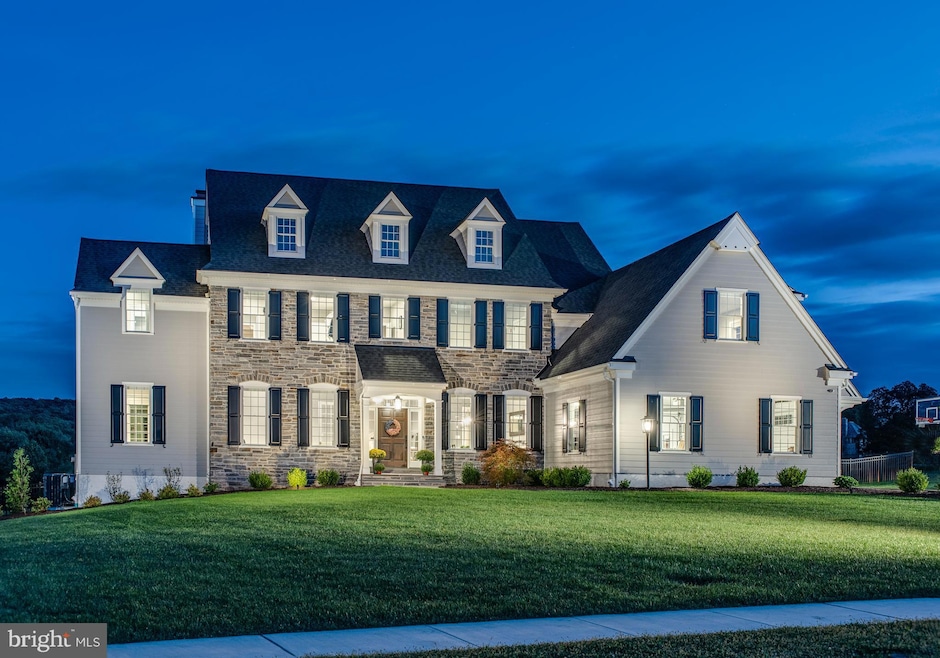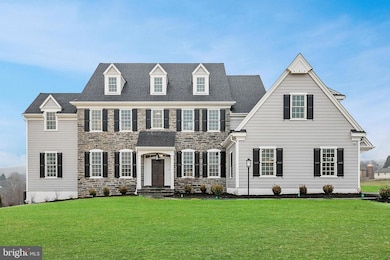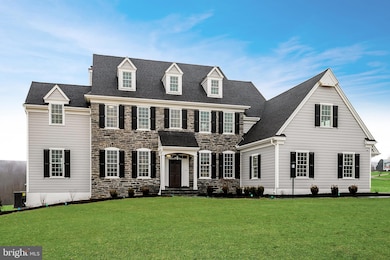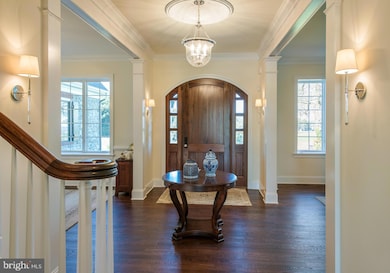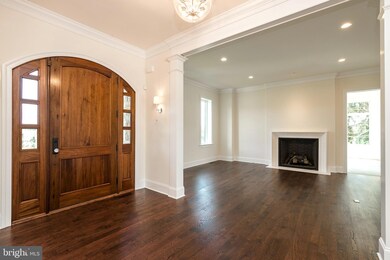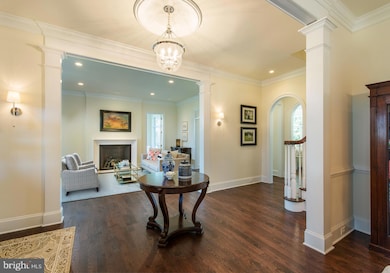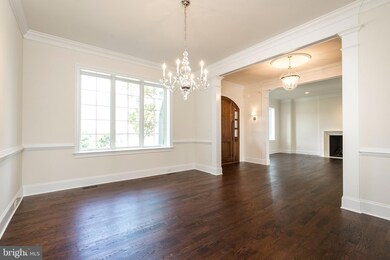Lot A Howell Rd Malvern, PA 19355
Estimated payment $14,862/month
Highlights
- New Construction
- Eat-In Gourmet Kitchen
- Open Floorplan
- Charlestown Elementary School Rated A
- 4.9 Acre Lot
- Colonial Architecture
About This Home
Welcome to The Estates at Howell Ridge, an extraordinary new offering in the heart of Malvern. Set high on a ridge with sweeping views of the valley, these two private 5-acre homesites are being crafted by Hellings Builders, one of Chester County’s most respected custom home builders. Known for timeless architecture, impeccable craftsmanship, and unwavering integrity, Hellings delivers a homebuilding experience second to none.
The featured Bradford II model blends classic design with modern luxury. Step inside to a light-filled, open floor plan featuring a gourmet kitchen, morning room, and spacious family room—perfect for everyday living and entertaining. Formal living and dining rooms, a butler’s pantry, and a private study off the living room provide both elegance and functionality, while a well-designed mudroom with walk-in closet completes the main level. Thoughtful details include two powder rooms—a formal powder room for guests and an informal one off the mudroom for daily convenience.
Upstairs, the primary suite is a true sanctuary with a tray ceiling, dressing area, dual walk-in closets, and a spa-like bath with soaking tub and walk-in shower. Three additional bedrooms include a private en-suite and a shared hall bath.
Enjoy the rare combination of space, privacy, and convenience—all within the Great Valley School District and minutes from Malvern Borough, local dining, and major commuter routes. A limited opportunity to build with Hellings Builders, where quality and craftsmanship are a way of life. Custom builds available—work directly with Hellings to create your vision.
NOTE: THE PICTURES SHOWN IN THIS LISTING ARE OF A COMPLETED HOME IN A DIFFERENT LOCATION AND INCLUDE INTERIOR AND EXTERIOR OPTIONS THAT MAY NOT BE INCLUDED IN THE BASE PRICE. PLEASE CHECK WITH AGENT FOR DETAILS.
Listing Agent
(610) 389-2810 stevenchristie4@gmail.com KW Greater West Chester License #RS175773L Listed on: 11/13/2025

Home Details
Home Type
- Single Family
Lot Details
- 4.9 Acre Lot
- Property is in excellent condition
Parking
- 3 Car Attached Garage
- Side Facing Garage
Home Design
- New Construction
- Colonial Architecture
- Stone Siding
- Concrete Perimeter Foundation
- HardiePlank Type
Interior Spaces
- 4,040 Sq Ft Home
- Property has 2 Levels
- Open Floorplan
- Recessed Lighting
- Gas Fireplace
- Mud Room
- Entrance Foyer
- Family Room Off Kitchen
- Living Room
- Dining Room
- Den
- Wood Flooring
- Basement Fills Entire Space Under The House
Kitchen
- Eat-In Gourmet Kitchen
- Breakfast Room
- Butlers Pantry
- Self-Cleaning Oven
- Cooktop
- Dishwasher
- Stainless Steel Appliances
- Kitchen Island
- Disposal
Bedrooms and Bathrooms
- 4 Bedrooms
- Soaking Tub
- Walk-in Shower
Laundry
- Laundry Room
- Laundry on upper level
Schools
- Charlestown Elementary School
- Great Valley Middle School
- Great Valley High School
Utilities
- Forced Air Heating and Cooling System
- Heating System Powered By Leased Propane
- Well
- Propane Water Heater
- Septic Equal To The Number Of Bedrooms
Community Details
- No Home Owners Association
- Built by Hellings Builders
- Bradford II
Map
Home Values in the Area
Average Home Value in this Area
Property History
| Date | Event | Price | List to Sale | Price per Sq Ft |
|---|---|---|---|---|
| 11/13/2025 11/13/25 | For Sale | $2,370,000 | -- | $587 / Sq Ft |
Source: Bright MLS
MLS Number: PACT2113352
- Lot C Howell Rd
- Lot B Howell Rd
- 4219 Howell Rd
- 2 Spring Meadow Farm Ln
- 560 Clothier Springs Rd
- 2 Autumn Meadow Ln
- 120 Diamond Rock Rd
- 110 Diamond Rock Rd
- 24 New Whitehorse Way
- 270 Jug Hollow Rd
- 2140 Howell Rd
- 505 Country Club Rd
- 155 Lotus Ln
- 452 Springview Ln
- 498 Major John Way
- 403 Quigley Dr
- 380 Quigley Dr
- 4 Hope Ln
- 9 Fenwyck Cir
- 625 Cliff Ln
- 2090 Union Hill Rd
- 517 Cliff Ln
- 113 Quarry Point Rd
- 221 Patriots Path
- 1000 Terrain St
- 322 Quarry Point Rd
- 416 Patriots Path
- 420 Quarry Point Rd
- 107 Shilling Ave
- 4 Lantern Ln
- 52 Constitution Ct Unit 52
- 107 Reveille Rd
- 56 E Swedesford Rd
- 322 Washington Place Unit 22
- 300 S Morehall Rd
- 168 Valley Stream Cir Unit 168G
- 180 Valley Stream Cir
- 55 Rampart Dr
- 45 Creekside Ln
- 45 Creekside Ln
