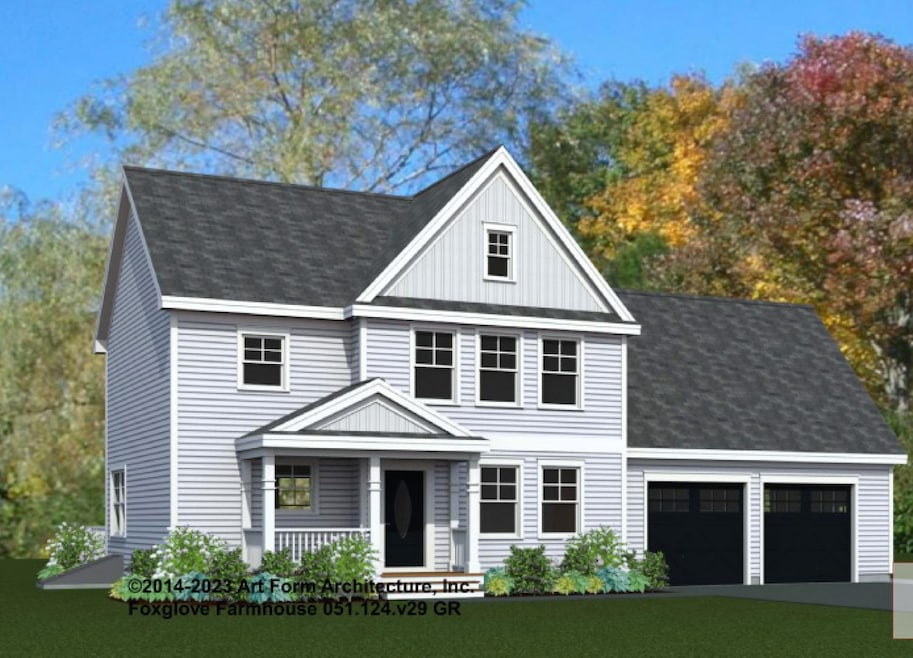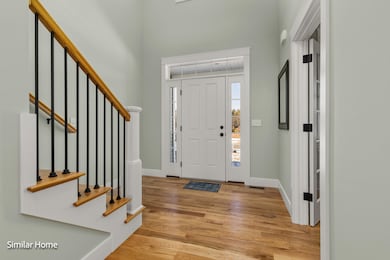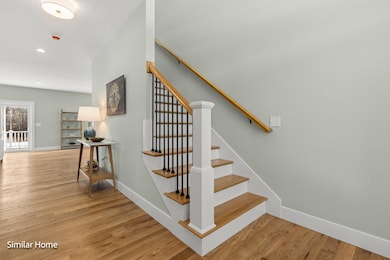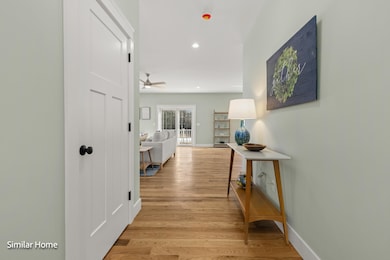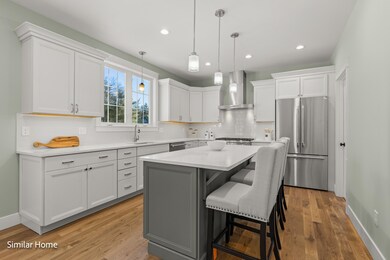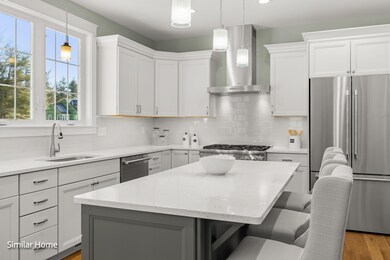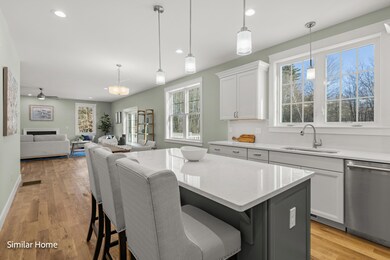
Lot H Longview Place Brentwood, NH 03833
Estimated payment $6,213/month
Highlights
- 2.05 Acre Lot
- Craftsman Architecture
- Wood Flooring
- Lincoln Street Elementary School Rated A-
- Deck
- Covered Patio or Porch
About This Home
Welcome to Longview Place! A hidden gem on the Exeter River in Brentwood. The subdivision boasts thirteen 2+ acre lots waiting for buyers to choose their plans. The Foxglove Farmhouse floor plan is full of upgrades and generous allowances, these homes and lots will allow residents room to breathe! Entering this home you will find a departure from the traditional, a study and kitchen in the front of the house! A large double door pantry and space for an oversized kitchen island await your personal preferences. The dining area is in front of the slider to the deck and open to the living room oriented toward the back of the house. The second floor boasts a primary suite, generous laundry room and three guest bedrooms and an additional bathroom so everyone has space! Stone Creek Drive will intersect with Rt. 125 for easy commuting north to Epping/shopping and Rt 101 while heading south you will be moments from Massachusetts and Rt 495 just as quick, the perfect commuting location.
For GPS Address Use: 142 NH-125, Brentwood
Home Details
Home Type
- Single Family
Year Built
- Built in 2025
Lot Details
- 2.05 Acre Lot
- Property fronts a private road
Parking
- 2 Car Garage
Home Design
- Home in Pre-Construction
- Craftsman Architecture
- Wood Frame Construction
- Architectural Shingle Roof
- Vinyl Siding
Interior Spaces
- Property has 2 Levels
- Living Room
- Combination Kitchen and Dining Room
- Walk-In Pantry
Flooring
- Wood
- Carpet
- Tile
Bedrooms and Bathrooms
- 4 Bedrooms
- En-Suite Primary Bedroom
- En-Suite Bathroom
- Walk-In Closet
Laundry
- Laundry on upper level
- Washer and Dryer Hookup
Basement
- Basement Fills Entire Space Under The House
- Walk-Up Access
- Interior Basement Entry
Home Security
- Carbon Monoxide Detectors
- Fire and Smoke Detector
Outdoor Features
- Deck
- Covered Patio or Porch
Schools
- Swasey Central Elementary School
- Cooperative Middle School
- Exeter High School
Utilities
- Forced Air Heating and Cooling System
- Underground Utilities
- Propane
- Private Water Source
- Drilled Well
- Septic Tank
- Leach Field
- High Speed Internet
Community Details
- Longview Place Subdivision
Listing and Financial Details
- Tax Lot 27
- Assessor Parcel Number 217
Map
Home Values in the Area
Average Home Value in this Area
Property History
| Date | Event | Price | Change | Sq Ft Price |
|---|---|---|---|---|
| 05/23/2025 05/23/25 | For Sale | $965,000 | -- | $426 / Sq Ft |
Similar Homes in Brentwood, NH
Source: PrimeMLS
MLS Number: 5042624
- Lot L Longview Place
- Lot M Longview Place
- 7 Juniper Ridge Rd
- 55 Powder Mill Rd
- 12 Juniper Ridge Rd
- 64 Kingston Rd
- 900b Maid Marion Dr
- 311 Friar Tuck Dr
- 90 Giles Rd
- 614 Canterbury Dr
- 518 Canterbury Dr
- 18 Boulder Brook Dr Unit 3
- 23 Sumac St
- 210 Robin Hood Ln
- 7 Minuteman Ln
- 7 Sir Lancelot Dr
- 32 Lindenshire Ave
- 2 Lilac St
- 132A Robinhood Dr
- 133 Robinhood Dr
- 25 Ernest Ave Unit 9
- 13 Westside Dr
- 23 Garfield St
- 19 Union St
- 41-44 Mckay Dr
- 17 Dartmouth St Unit 17
- 45 Pine St
- 83 Main St Unit 2
- 4 South St Unit 4 South Street
- 29 Hall Place
- 21 Portsmouth Ave
- 23 Portsmouth Ave
- 45 Acadia Ln
- 100 Main St Unit Cabin 2
- 473 Middle Rd
- 43 Thornhill Rd
- 107 New Boston Rd
- 94 Portsmouth Ave Unit 94 Portsmouth Ave
- 6 Blossom Ln
- 157 Chase Rd
