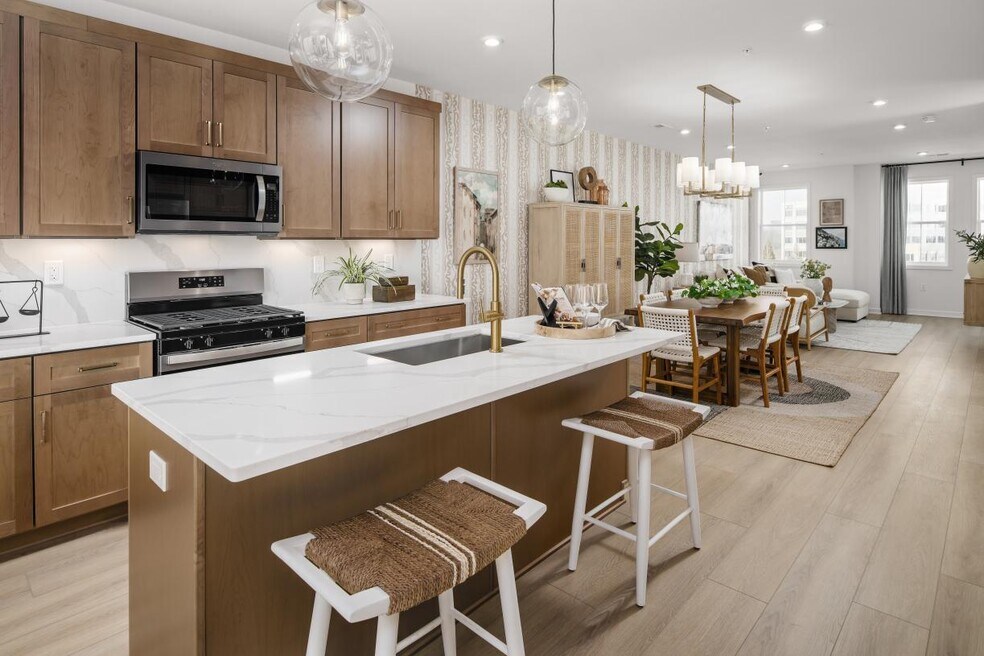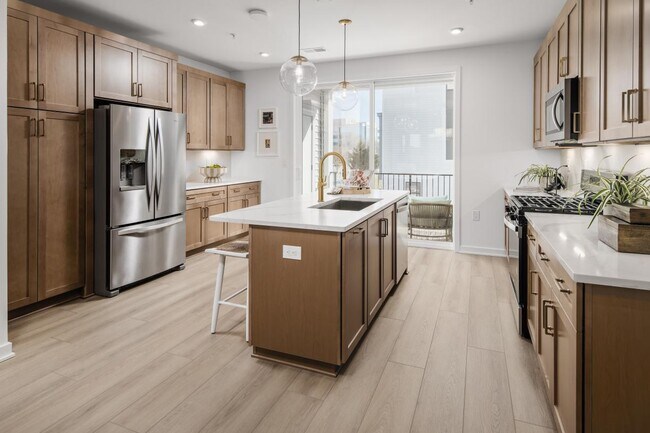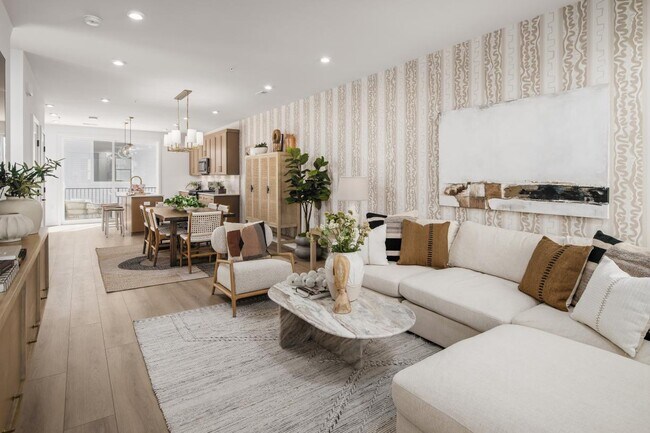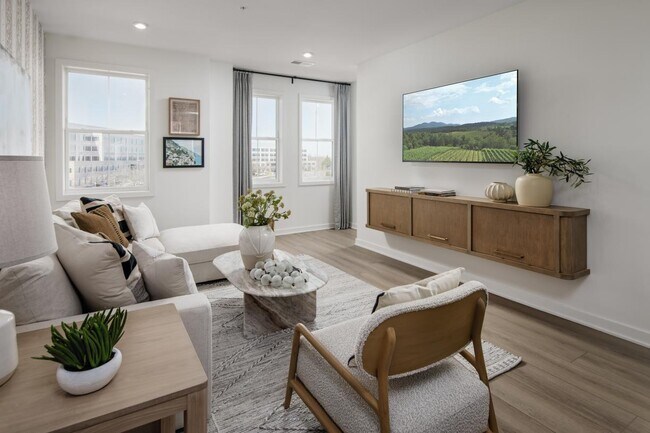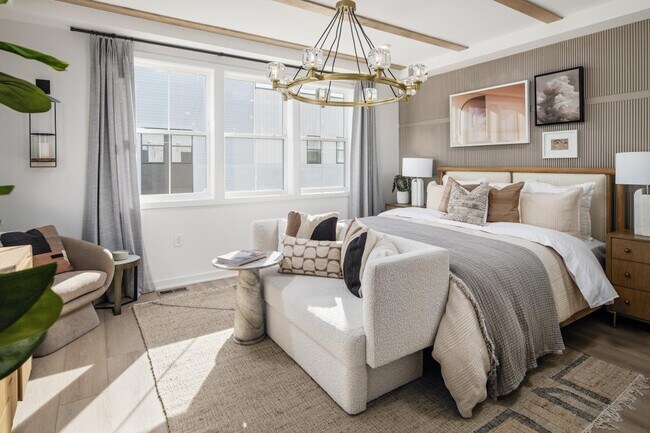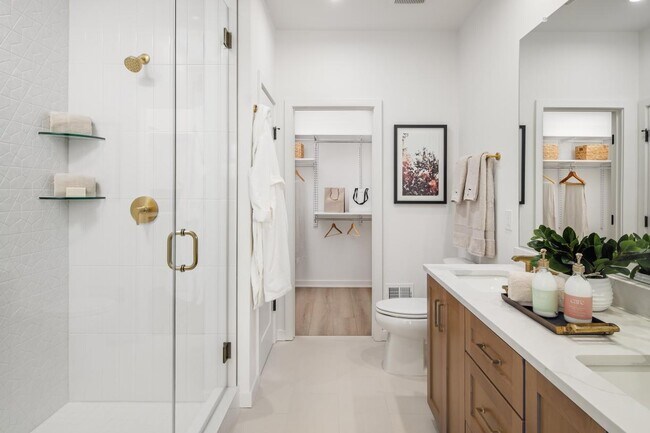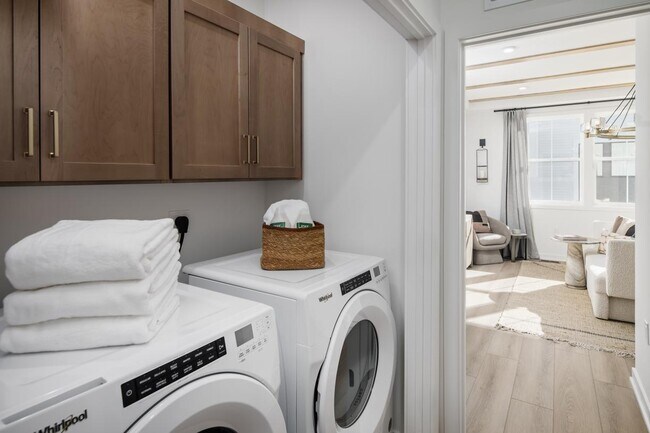
Chantilly, VA 20151
Estimated payment starting at $3,311/month
Highlights
- New Construction
- Primary Bedroom Suite
- Great Room
- Franklin Middle Rated A
- High Ceiling
- No HOA
About This Floor Plan
The Louis is a stunning two-story condo that boasts an open-concept floor plan perfect for relaxing and entertaining. The living level features a large great room and casual dining area overlooking the well-appointed kitchen that offers a large center island. Upstairs, the luxurious primary bedroom suite features a spacious walk-in closet and a full bath, highlighted by a large shower with seat, dual vanities, and a linen closet. A secondary bedroom can be found down the hall, offering a walk-in closet and shared bath. The Louis also includes a stunning outdoor balcony that can be accessed from the great room, bedroom-level laundry, a convenient powder room, and a charming entry-level foyer.
Builder Incentives
Take advantage of limited-time incentives on select homes during Toll Brothers Holiday Savings Event, 11/8-11/30/25.* Choose from a wide selection of move-in ready homes, homes nearing completion, or home designs ready to be built for you.
Sales Office
| Monday |
3:00 PM - 5:00 PM
|
| Tuesday |
10:00 AM - 5:00 PM
|
| Wednesday |
10:00 AM - 5:00 PM
|
| Thursday |
10:00 AM - 5:00 PM
|
| Friday |
10:00 AM - 5:00 PM
|
| Saturday |
10:00 AM - 5:00 PM
|
| Sunday |
12:00 PM - 5:00 PM
|
Property Details
Home Type
- Condominium
Parking
- 2 Car Attached Garage
- Rear-Facing Garage
- Tandem Garage
Home Design
- New Construction
Interior Spaces
- 4-Story Property
- High Ceiling
- Great Room
- Dining Area
- Laundry on upper level
Kitchen
- Eat-In Kitchen
- Breakfast Bar
- Kitchen Island
- Kitchen Fixtures
Bedrooms and Bathrooms
- 2 Bedrooms
- Primary Bedroom Suite
- Walk-In Closet
- Powder Room
- Double Vanity
- Bathroom Fixtures
- Bathtub with Shower
- Walk-in Shower
Outdoor Features
- Balcony
Utilities
- Central Heating and Cooling System
- High Speed Internet
- Cable TV Available
Community Details
- No Home Owners Association
Map
Other Plans in Commonwealth Place at Westfields - The Belle Haven Collection
About the Builder
- Commonwealth Place at Westfields - The Belle Haven Collection
- 14359 Glen Manor Dr
- The Ellipse at Westfields Townhomes - The Ellipse at Westfields Townhome-Style Condos
- The Ellipse at Westfields Townhomes
- 4824 Bauhaus
- 14915 Deco Cir
- 14913 Deco Cir
- 13933-13937 Braddock Rd
- 5265 Chandley Farm Cir
- 14201 Braddock Rd
- 0 Pleasant Valley Rd Unit VAFX2264084
- 0 Pleasant Valley Rd Unit VAFX2264140
- 4620 Pleasant Valley Rd
- 4480 Pleasant Valley Rd
- Audubon Cove
- 3498 Audubon Cove
- 3494 Audubon Cove
- New Homes Community
- 6500 Bull Run Woods Trail
- 4321 Fountainview Dr
