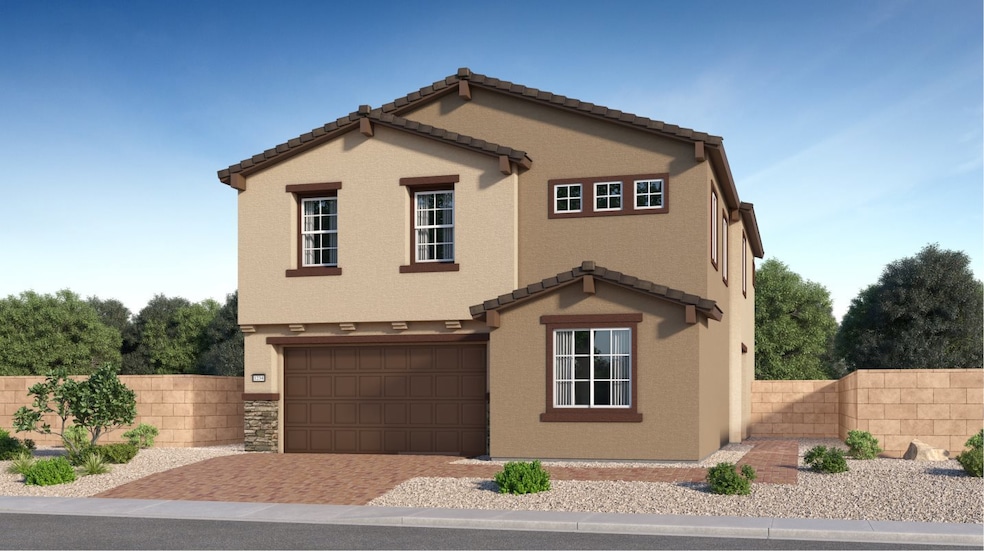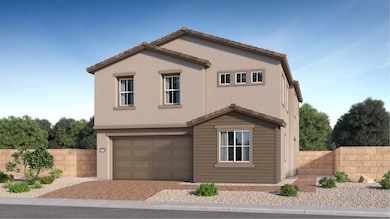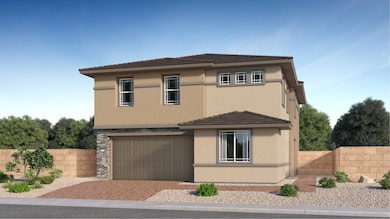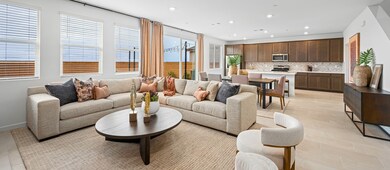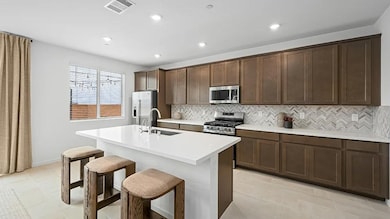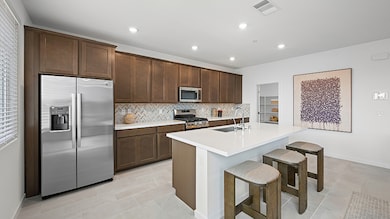
$849,999
- 4 Beds
- 3.5 Baths
- 3,056 Sq Ft
- 3144 Tronzano Ave
- Henderson, NV
Tucked inside gated Inspirada, this modern and highly upgraded single-story stuns with over 3,000 sq ft of open, light-filled living. Soaring 10-ft ceilings frame a spacious layout with 4 bedrooms, including a serene primary suite with spa-like bath and an oversized secondary with private ensuite. The heart of the home is a custom chef’s kitchen with a curved island, double ovens, pot filler, and
John Diaz IS Luxury
