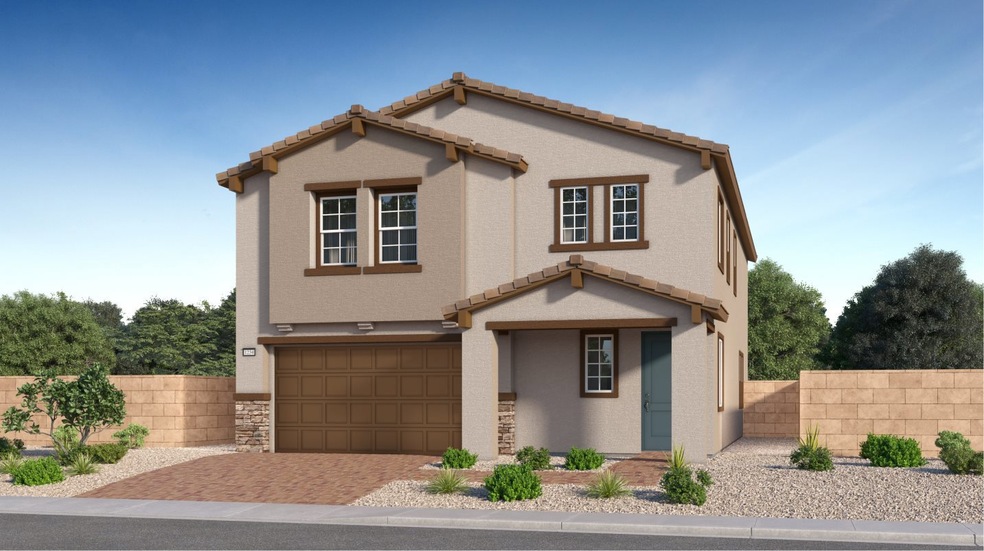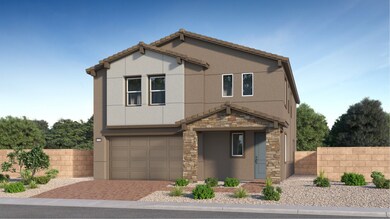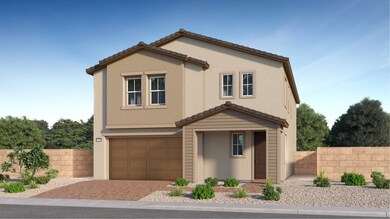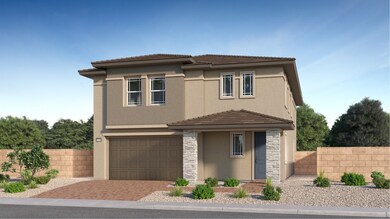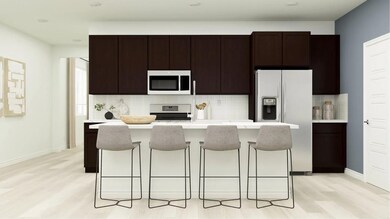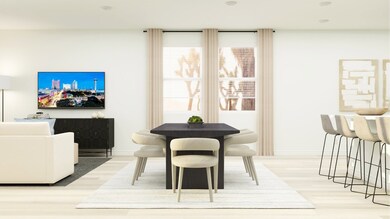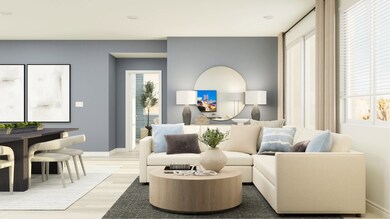
$739,900
- 4 Beds
- 4 Baths
- 3,615 Sq Ft
- 2090 Eaglepath Cir
- Henderson, NV
Nestled in a gated Green Valley community, this expansive Henderson residence offers the perfect blend of space, comfort, and versatility. The open and flowing floor plan is ideal for both formal entertaining and relaxed everyday living, featuring generous living and family areas that provide ample room to gather and unwind. A convenient downstairs bedroom and full bathroom offer added
Geoffrey Lavell THE Brokerage A RE Firm
