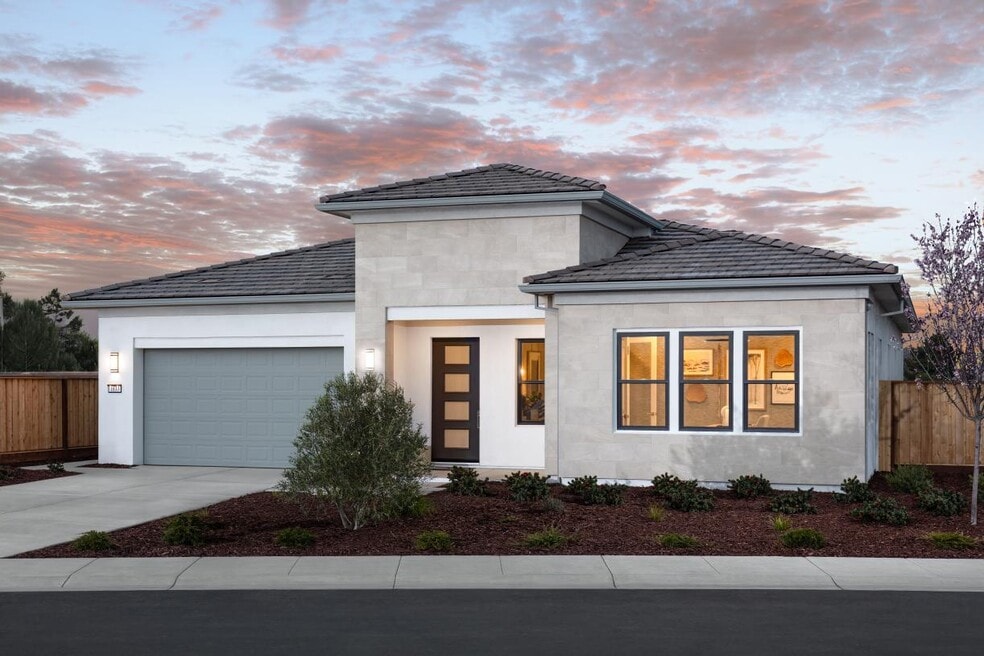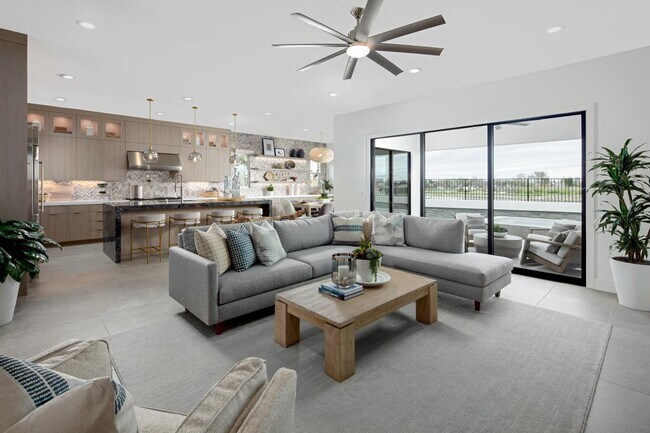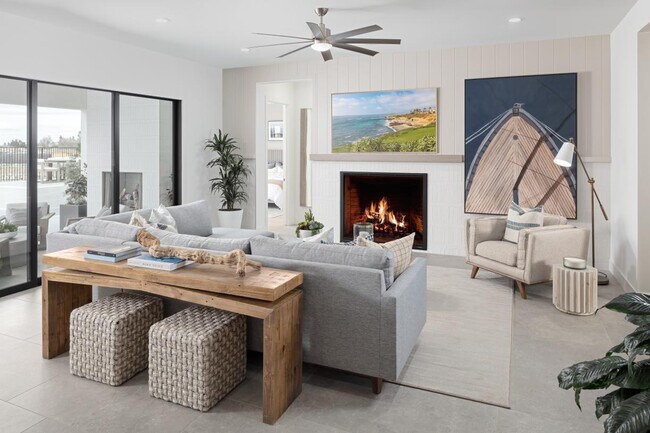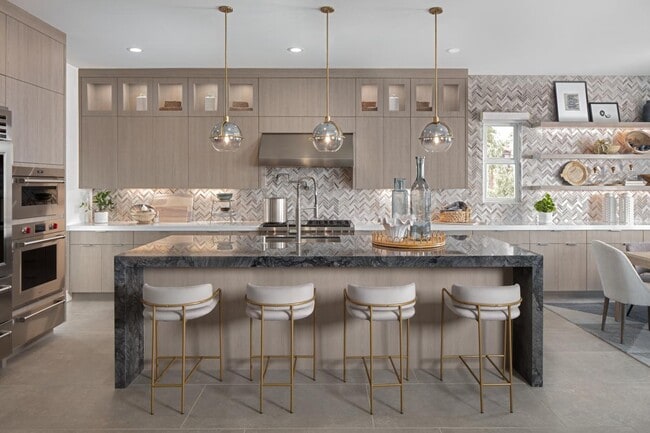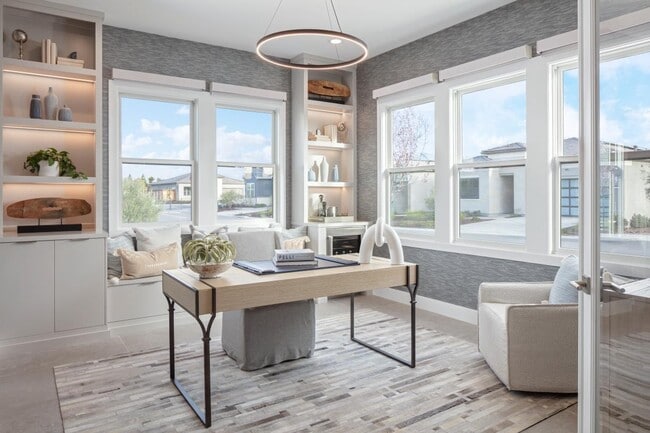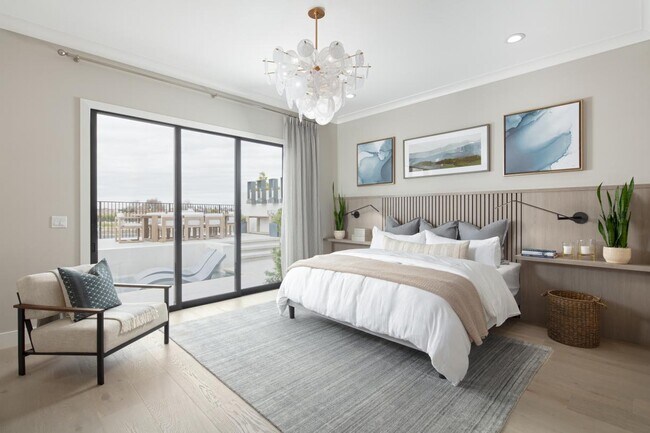
Tracy, CA 95377
Estimated payment starting at $6,120/month
Highlights
- Fitness Center
- Active Adult
- Freestanding Bathtub
- New Construction
- Primary Bedroom Suite
- Community Indoor Pool
About This Floor Plan
The elegant foyer and spacious flex room of the delightful Lucerne opens onto the expansive great room, central to a sizable casual dining area and luxury outdoor living space. The kitchen features impressive appointments including a roomy walk-in pantry as well as plenty of counter and cabinet space that surrounds a large center island with breakfast bar. Defined by a generous walk-in closet, the beautiful primary bedroom suite is complete with a tranquil primary bath featuring dual vanities, a spa-like shower with seat, a large soaking tub, and a private water closet. Spacious secondary bedrooms, one with a private bath and the other with a shared hall bath, feature ample closet space with additional highlights including a convenient everyday entry with drop zone, centrally located laundry, and plenty of storage throughout.
Builder Incentives
Take the first step toward a new home in 2026. Learn about limited-time incentives* available 12/6/25-1/4/26 and choose from a wide selection of move-in ready homes, homes nearing completion, or home designs ready to be built for you.
Sales Office
| Monday - Tuesday |
10:00 AM - 5:00 PM
|
| Wednesday |
2:00 PM - 5:00 PM
|
| Thursday - Sunday |
10:00 AM - 5:00 PM
|
Home Details
Home Type
- Single Family
Parking
- 3 Car Attached Garage
- Front Facing Garage
Home Design
- New Construction
Interior Spaces
- 1-Story Property
- Great Room
- Dining Area
- Flex Room
Kitchen
- Breakfast Bar
- Walk-In Pantry
- Kitchen Island
Bedrooms and Bathrooms
- 3 Bedrooms
- Primary Bedroom Suite
- Walk-In Closet
- 3 Full Bathrooms
- Dual Sinks
- Private Water Closet
- Freestanding Bathtub
- Soaking Tub
- Walk-in Shower
Laundry
- Laundry Room
- Washer and Dryer Hookup
Outdoor Features
- Front Porch
Community Details
Overview
- Active Adult
Amenities
- Community Garden
- Amenity Center
Recreation
- Pickleball Courts
- Bocce Ball Court
- Fitness Center
- Community Indoor Pool
- Dog Park
- Event Lawn
- Trails
Map
Other Plans in Regency at Tracy Lakes - Echo Collection
About the Builder
- Regency at Tracy Lakes - Echo Collection
- Regency at Tracy Lakes - Calero Collection
- Regency at Tracy Lakes - Pinecrest Collection
- Regency at Tracy Lakes - Laguna Collection
- 1654 Whiterock Dr
- 1884 Serene Ct
- 2850 Stampede Ln
- 1641 Granite Place
- 1609 Granite Ct
- Ellis - Kingsley
- Ellis - Montrose
- Ellis - Ashbourne
- 2168 Wellington Dr
- 19843-Parcel 5 Corral Hollow Rd
- 19843-Parcel 6 Corral Hollow Rd
- Ashley Park
- 426 Darlene Ln
- Hillview
- Tracy Hills - Greenwood
- Tracy Hills - Fairgrove
