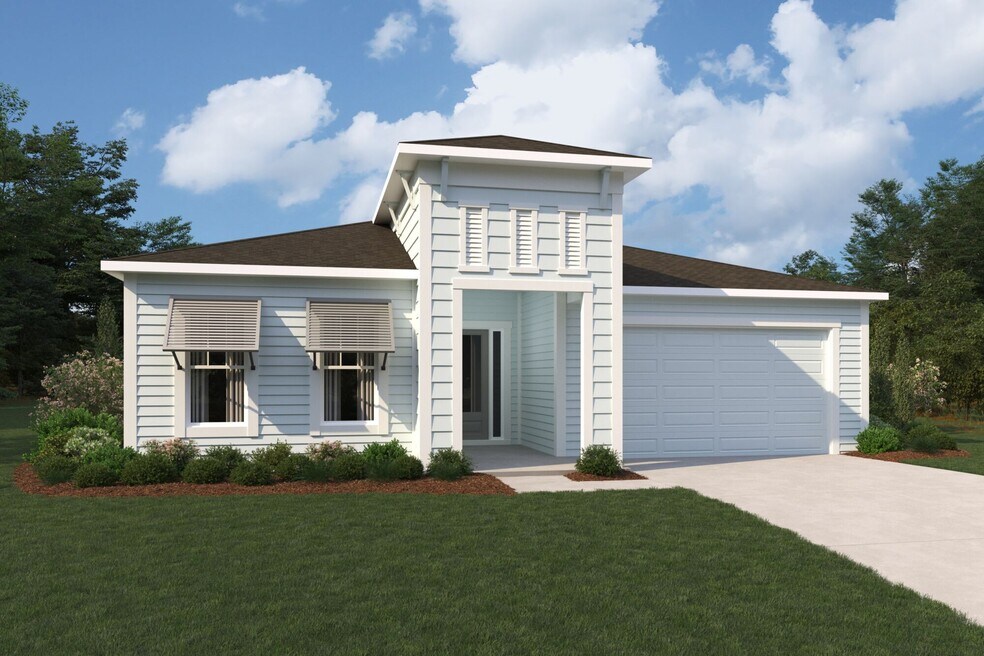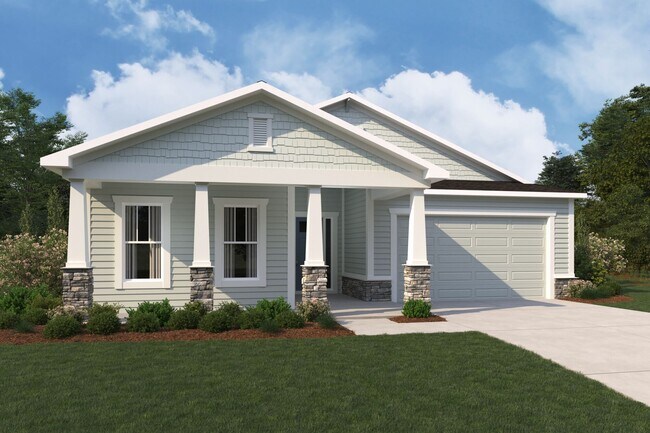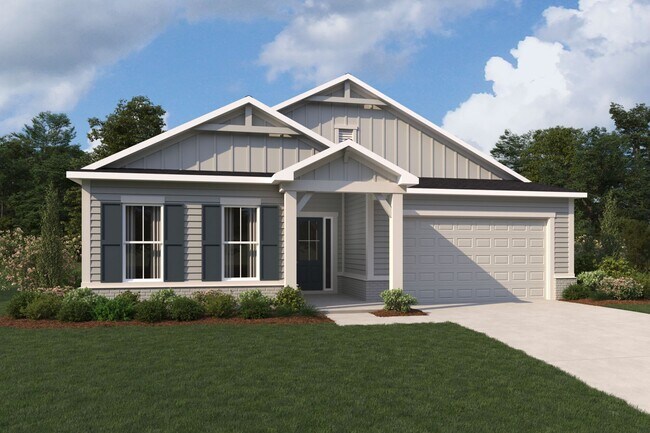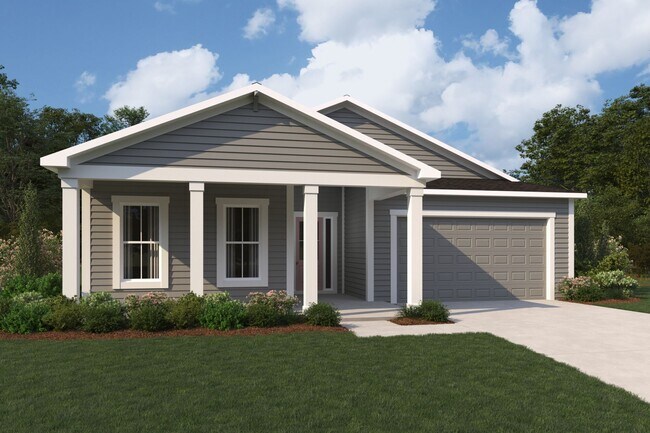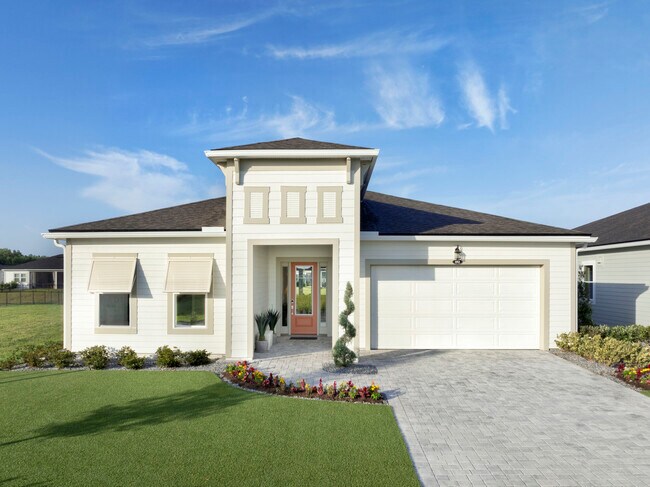
Estimated payment starting at $3,579/month
Highlights
- Fitness Center
- Active Adult
- Gated Community
- New Construction
- Primary Bedroom Suite
- Community Lake
About This Floor Plan
The Lucia is designed to offer comfort and space for those who appreciate both relaxation and the ability to entertain. This home provides the perfect blend of spacious living areas and quiet retreats. A thoughtfully located two-bedroom suite sits just across from a versatile flex roomideal for a quiet reading nook, a craft studio, or a peaceful space to unwind. The front hall gently flows into the Great Room, where an abundance of natural light pours in from the large lanai, extending the open-concept living area and creating a seamless indoor-outdoor connection. The kitchen island overlooks the Great Room and dining room, perfect for enjoying both intimate meals and small gatherings with loved ones. The layout offers ample space for hosting friends or enjoying peaceful family time. The primary suite, tucked privately at the rear of the home, offers a serene retreat, just steps away from the Great Room and lanai. Its the ideal spot to start your day and, later, to enjoy a relaxing evening in your private backyard space.
Sales Office
| Monday - Tuesday |
10:00 AM - 6:00 PM
|
| Wednesday |
12:00 PM - 6:00 PM
|
| Thursday - Saturday |
10:00 AM - 6:00 PM
|
| Sunday |
12:00 PM - 6:00 PM
|
Home Details
Home Type
- Single Family
HOA Fees
- $20 Monthly HOA Fees
Parking
- 2 Car Attached Garage
- Front Facing Garage
Taxes
- Community Development District Tax
Home Design
- New Construction
Interior Spaces
- 1-Story Property
- Tray Ceiling
- Great Room
- Dining Room
- Flex Room
Kitchen
- Breakfast Bar
- Walk-In Pantry
- Dishwasher
- Kitchen Island
Bedrooms and Bathrooms
- 3 Bedrooms
- Primary Bedroom Suite
- Walk-In Closet
- Powder Room
- Double Vanity
- Private Water Closet
- Bathtub with Shower
- Walk-in Shower
Laundry
- Laundry Room
- Laundry on lower level
- Sink Near Laundry
Outdoor Features
- Covered Patio or Porch
- Lanai
Utilities
- Central Heating and Cooling System
- Tankless Water Heater
Community Details
Overview
- Active Adult
- Association fees include ground maintenance
- Community Lake
Amenities
- Community Fire Pit
- Clubhouse
- Planned Social Activities
Recreation
- Sport Court
- Fitness Center
- Community Pool
- Park
- Dog Park
- Event Lawn
Security
- Gated Community
Map
Move In Ready Homes with this Plan
Other Plans in WaterSong at RiverTown - WaterSong
About the Builder
- WaterSong at RiverTown - WaterSong
- 396 Pelton Place
- 64 Harrow Cove
- 44 Harrow Cove
- Shores at RiverTown - Atlantic Collection
- Springs at RiverTown - Springs
- Meadows at RiverTown - Meadows
- 0 State Road 13 N Unit 2050694
- Shores at RiverTown - Gulf Collection
- Shores at RiverTown - Riverview Collection
- 93 White Goose Cove
- Cove at RiverTown - RiverTown - Cove
- 0 State Road 13 Unit 2024815
- 383 Sapling Terrace
- 180 Forest Meadows Place
- 74 Sapling Terrace
- 60 Sapling Terrace
- Ravines at RiverTown - RiverTown - Ravines
