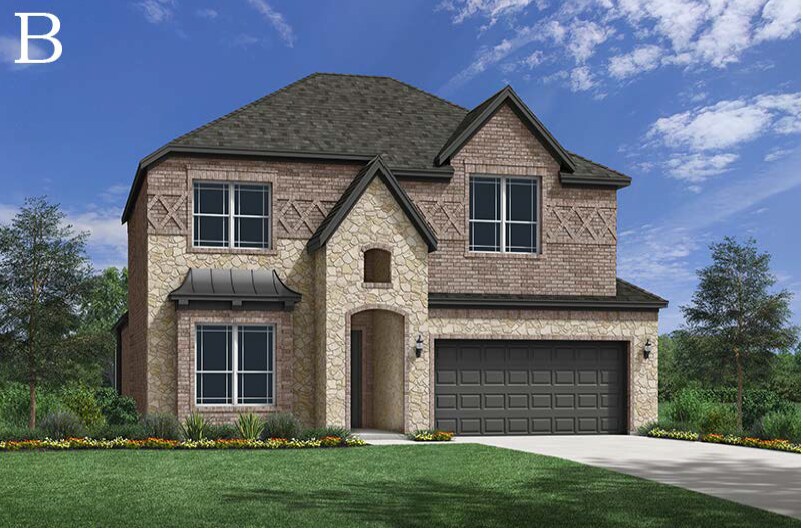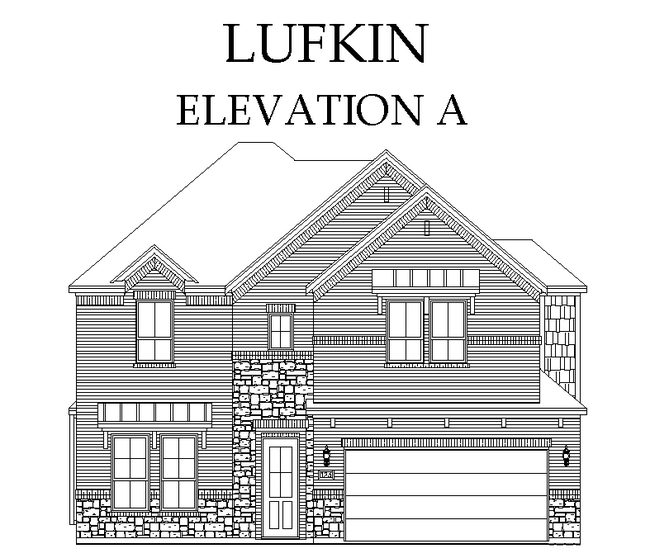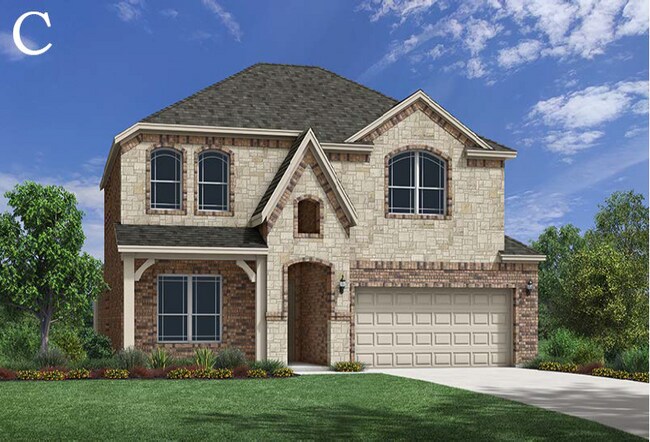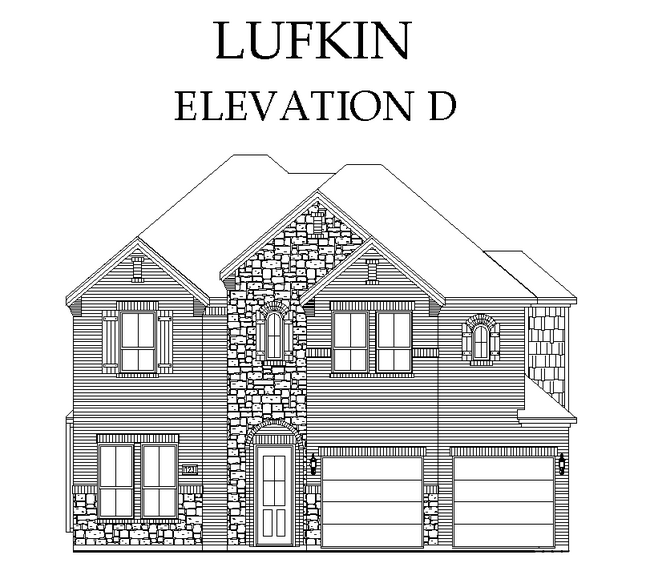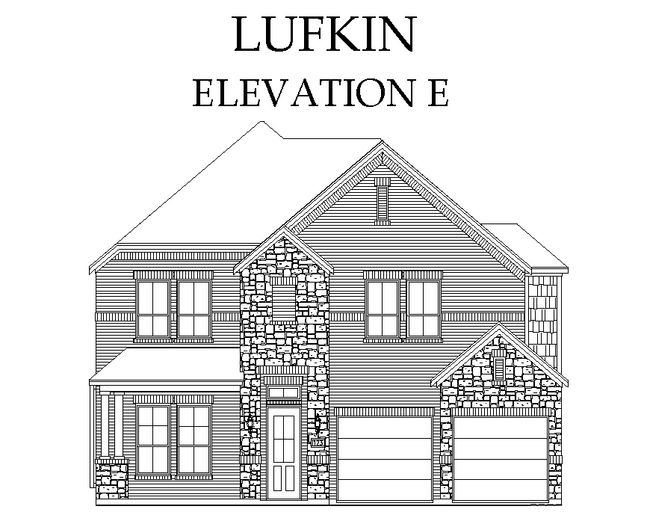
Highlights
- New Construction
- Pond in Community
- Home Office
- Main Floor Primary Bedroom
- Game Room
- Covered Patio or Porch
About This Floor Plan
Brick and stone exterior with buff mortar. Classic architectural design including brick front porch, cast stone address block and multiple combinations of styles and color choices of brick & natural stone accents. Family room with corner Newport 36′′ direct vent sealed gas fireplace with gas logs, glass doors and faux cast stone mantle and surrounds. White with clear glaze. Island kitchen with custom-built cabinetry – painted or stained – with 42′′ upper cabinets, granite tops, tile backsplash and walk-in pantry
Stainless appliance package includes a free-standing gas range, microwave vent-a-hood vented to outside and dishwasher. Breakfast nook with 2 window seats. Dining room. Study with French doors. Downstairs master bedroom with en suite includes an acrylic oval garden tub with integral skirt, ceramic tile surrounds and deck mount faucet, separate shower with seat and ceramic tile surrounds, quartz vanity tops with rectangular white sinks and decorative framed mirror. Large walk-in closet. Powder room. Upstairs includes: Game room, bedrooms 2 & 3, storage room, bath 2, walk-in closets. Covered porch. Covered patio
Sales Office
All tours are by appointment only. Please contact sales office to schedule.
Home Details
Home Type
- Single Family
HOA Fees
- $58 Monthly HOA Fees
Parking
- 2 Car Attached Garage
- Front Facing Garage
Home Design
- New Construction
Interior Spaces
- 2-Story Property
- Fireplace
- Family Room
- Formal Dining Room
- Home Office
- Game Room
Kitchen
- Breakfast Area or Nook
- Eat-In Kitchen
- Breakfast Bar
- Walk-In Pantry
- Kitchen Island
Bedrooms and Bathrooms
- 3 Bedrooms
- Primary Bedroom on Main
- Walk-In Closet
- Powder Room
- Primary bathroom on main floor
- Dual Vanity Sinks in Primary Bathroom
- Private Water Closet
- Soaking Tub
- Bathtub with Shower
- Walk-in Shower
Laundry
- Laundry Room
- Laundry on main level
Outdoor Features
- Covered Patio or Porch
Community Details
Overview
- Pond in Community
Recreation
- Park
Map
Other Plans in Oak Ridge Park
About the Builder
- Oak Ridge Park
- Oak Ridge Park
- 2504 Acadia Dr
- Ashford Park - Texana Series
- Taylor Estates
- Timber Ridge - Townhomes
- 3100 Ashwood Ln
- The Oaks
- 3800 Conservation Ct
- 3812 Conservation Ct
- 3900 Conservation Ct
- 3912 Conservation Ct
- 3816 Conservation Ct
- 3804 Conservation Ct
- 3908 Conservation Ct
- 3808 Conservation Ct
- 3904 Conservation Ct
- 2205 Post Ridge Cir
- 3221 Mulholland Rd
- 1115 N Corinth St
