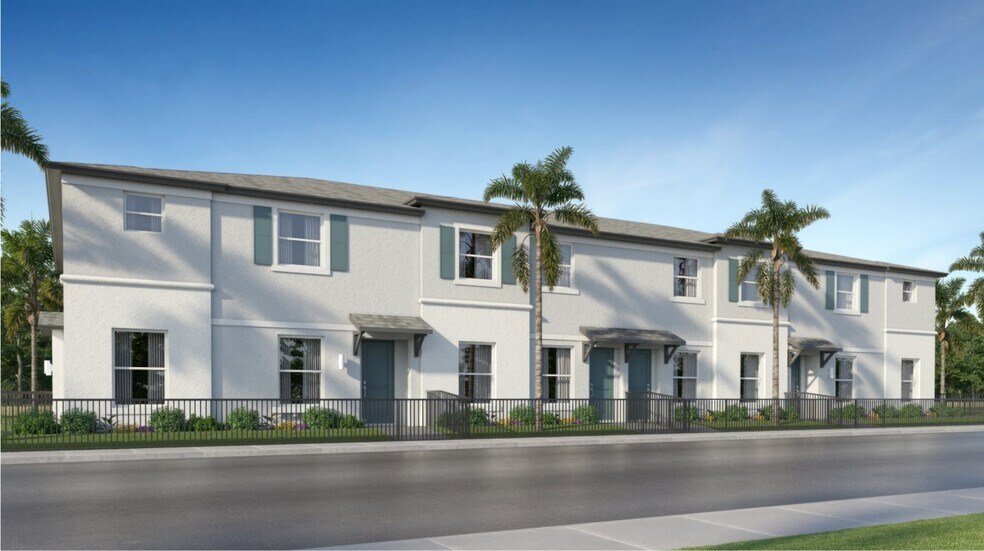
Estimated payment starting at $3,194/month
Total Views
5,774
3
Beds
2.5
Baths
1,367
Sq Ft
$345
Price per Sq Ft
Highlights
- New Construction
- Marble Bathroom Countertops
- 2 Car Attached Garage
- Primary Bedroom Suite
- Stainless Steel Appliances
- Eat-In Kitchen
About This Floor Plan
This new two-story townhome with impact-resistant windows and a rear two-car garage boasts a modern and low-maintenance floorplan design. Past the welcoming fenced-in courtyard, residents will find an inviting open-concept layout that combines the kitchen, living and dining areas for simple transitions and multitasking. Three bedrooms comprise the second floor, including the lavish owner’s suite with a spa-inspired bathroom and walk-in closet.
Sales Office
Hours
Monday - Sunday
10:00 AM - 6:00 PM
Home Details
Home Type
- Single Family
HOA Fees
- $304 Monthly HOA Fees
Parking
- 2 Car Attached Garage
- Rear-Facing Garage
Taxes
- 1.30% Estimated Total Tax Rate
Home Design
- New Construction
Interior Spaces
- 1,367 Sq Ft Home
- 2-Story Property
- Recessed Lighting
- Smart Doorbell
- Open Floorplan
- Dining Area
- Carpet
- Smart Thermostat
Kitchen
- Eat-In Kitchen
- Built-In Microwave
- Dishwasher
- Stainless Steel Appliances
Bedrooms and Bathrooms
- 3 Bedrooms
- Primary Bedroom Suite
- Walk-In Closet
- Powder Room
- Marble Bathroom Countertops
- Bathtub with Shower
- Walk-in Shower
- Ceramic Tile in Bathrooms
Laundry
- Laundry Room
- Laundry on upper level
Utilities
- Central Heating and Cooling System
- High Speed Internet
- Cable TV Available
Community Details
Recreation
- Tot Lot
- Dog Park
Map
Move In Ready Homes with this Plan
Other Plans in Solstice
About the Builder
Lennar Corporation is a publicly traded homebuilding and real estate services company headquartered in Miami, Florida. Founded in 1954, the company began as a local Miami homebuilder and has since grown into one of the largest residential construction firms in the United States. Lennar operates primarily under the Lennar brand, constructing and selling single-family homes, townhomes, and condominiums designed for first-time, move-up, active adult, and luxury homebuyers.
Beyond homebuilding, Lennar maintains vertically integrated operations that include mortgage origination, title insurance, and closing services through its financial services segment, as well as multifamily development and property technology investments. The company is listed on the New York Stock Exchange under the ticker symbols LEN and LEN.B and is a component of the S&P 500.
Lennar’s corporate leadership and administrative functions are based in Miami, where the firm oversees national strategy, capital allocation, and operational standards across its regional homebuilding divisions. As of fiscal year 2025, Lennar delivered more than 80,000 homes and employed thousands of people nationwide, with operations spanning across the country.
Frequently Asked Questions
How many homes are planned at Solstice
What are the HOA fees at Solstice?
What is the tax rate at Solstice?
How many floor plans are available at Solstice?
How many move-in ready homes are available at Solstice?
Nearby Homes
- Solstice
- 12375 SW 248th St
- 412xx SW 128th Ave
- 24540 SW 120th Ave
- 24648 SW 119th Place
- 24717 SW 119th Place
- 24671 SW 119th Place
- 11920 SW 244 Ln Unit 11920
- 11907 SW 247th Terrace
- 11910 SW 243rd St
- 24630 SW 118th Place
- 360XX SW 257th St
- 23600 SW 125th Ave
- 23625 SW 125
- 11767 SW 246th Terrace
- 24605 SW 117th Ct
- 12501 SW 236th St
- 12900 SW 264th St
- 23051 SW 127th Ct
- 23031 SW 127th Ct
Your Personal Tour Guide
Ask me questions while you tour the home.






