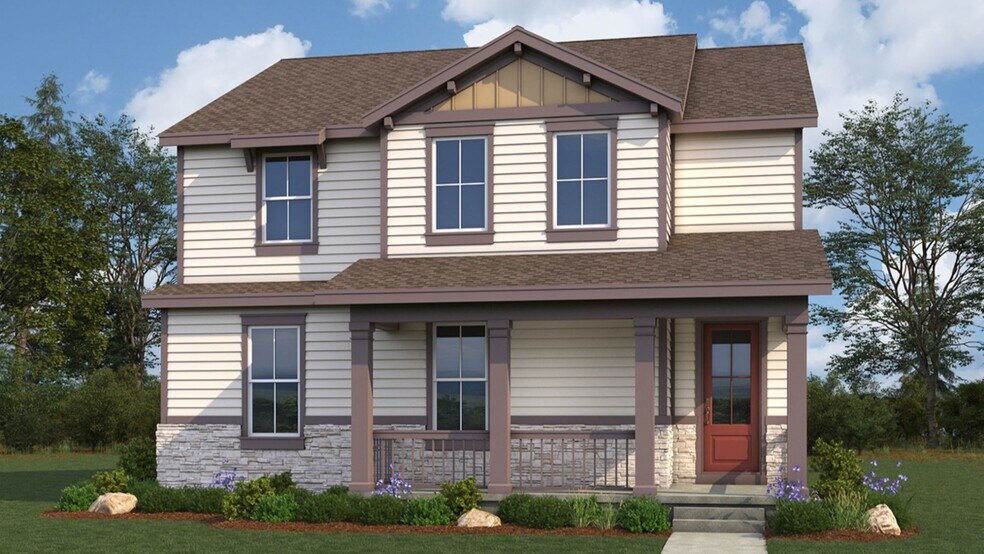
Estimated payment starting at $3,636/month
Total Views
633
3 - 4
Beds
2.5
Baths
2,527
Sq Ft
$225
Price per Sq Ft
Highlights
- New Construction
- Views Throughout Community
- Great Room
- Clubhouse
- Community Indoor Pool
- Mud Room
About This Floor Plan
The Luna floorplan offers 2,527 square feet of spacious, two-story living designed for flexibility, comfort, and modern lifestyles. The main level features a bright and open layout with a generous great room, casual dining area, and a well-appointed kitchen—perfect for both everyday living and entertaining. A large dedicated office provides the ideal space for working from home, hobbies, or a quiet retreat. The attached 2-car garage offers convenience and extra storage. Upstairs, you’ll find three well-sized bedrooms, including a private primary suite, along with thoughtfully designed spaces that make daily life easier and more comfortable.
Sales Office
Hours
| Monday |
12:00 PM - 5:00 PM
|
| Tuesday - Wednesday |
Closed
|
| Thursday - Saturday |
10:00 AM - 5:00 PM
|
| Sunday |
12:00 PM - 5:00 PM
|
Sales Team
Camille Shearon
Office Address
24217 E 53rd Dr
Aurora, CO 80019
Driving Directions
Home Details
Home Type
- Single Family
HOA Fees
- $95 Monthly HOA Fees
Parking
- 2 Car Attached Garage
- Rear-Facing Garage
Taxes
- No Special Tax
Home Design
- New Construction
Interior Spaces
- 2,527 Sq Ft Home
- 2-Story Property
- Mud Room
- Great Room
- Combination Kitchen and Dining Room
- Home Office
- Kitchen Island
Bedrooms and Bathrooms
- 3-4 Bedrooms
- Walk-In Closet
- Powder Room
- Dual Vanity Sinks in Primary Bathroom
- Private Water Closet
- Bathtub with Shower
- Walk-in Shower
Laundry
- Laundry Room
- Laundry on upper level
- Washer and Dryer Hookup
Outdoor Features
- Courtyard
- Covered Patio or Porch
Community Details
Overview
- Views Throughout Community
- Mountain Views Throughout Community
Amenities
- Community Garden
- Community Fire Pit
- Outdoor Fireplace
- Courtyard
- Clubhouse
- Community Center
- Amenity Center
Recreation
- Tennis Courts
- Community Basketball Court
- Volleyball Courts
- Pickleball Courts
- Community Playground
- Tennis Club
- Community Indoor Pool
- Lap or Exercise Community Pool
- Park
- Hammock Area
- Dog Park
- Event Lawn
- Recreational Area
- Hiking Trails
- Trails
Map
Other Plans in Windler
About the Builder
DRB Homes brings decades of industry expertise to every home it builds, offering a personalized experience tailored to each homeowner’s unique needs. Understanding that no two homebuilding journeys are the same, DRB Homes empowers buyers to customize their living spaces, starting with a diverse portfolio of popular floor plans available in communities across the region.
Backed by the strength of the DRB Group—a dynamic organization encompassing two residential builder brands, a title company, and a development services branch—DRB Homes benefits from a full spectrum of resources. The DRB Group provides entitlement, development, and construction services across 14 states, 19 regions, and 35 markets, stretching from the East Coast to Arizona, Colorado, Texas, and beyond.
With an award-winning team and a commitment to quality, DRB Homes continues to set the standard for excellence in residential construction.
Nearby Homes
- Windler
- Windler - Windler Starlight
- Windler - Windler Townhomes
- Windler - Windler Wildflower
- Windler - Windler Villas
- The Aurora Highlands - The Pinnacle
- Windler - The Haven Collection
- Windler - The Contemporary Collection
- Windler - The Boulevard II Collection
- Windler - The Boulevard I Collection
- The Aurora Highlands
- The Aurora Highlands - The Vistas
- The Aurora Highlands - The Signature
- The Reserve - Epic
- The Reserve - Explorer
- Green Valley Ranch - Coach House
- Green Valley Ranch - Brio
- Green Valley Ranch - Porchlight
- 6000 Picadilly Rd
- Painted Prairie


