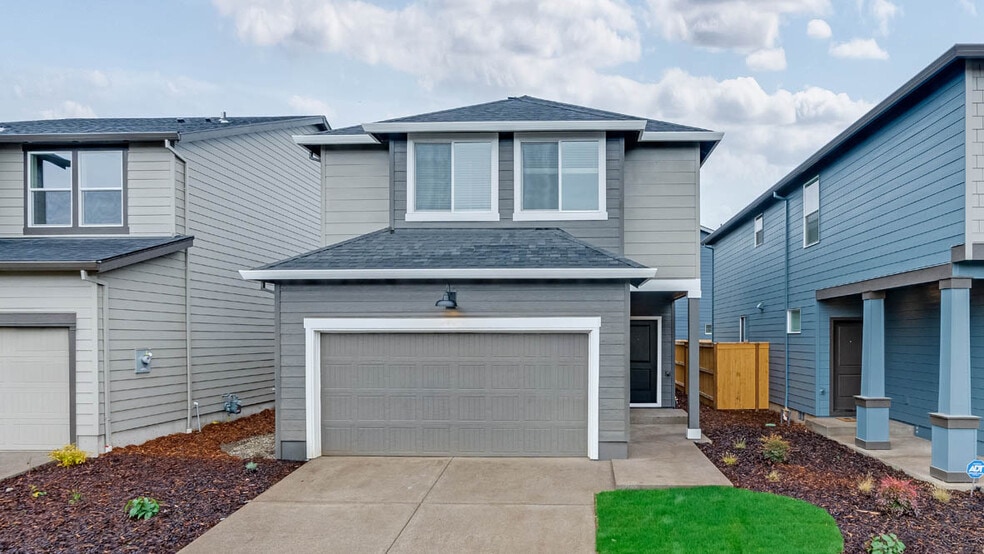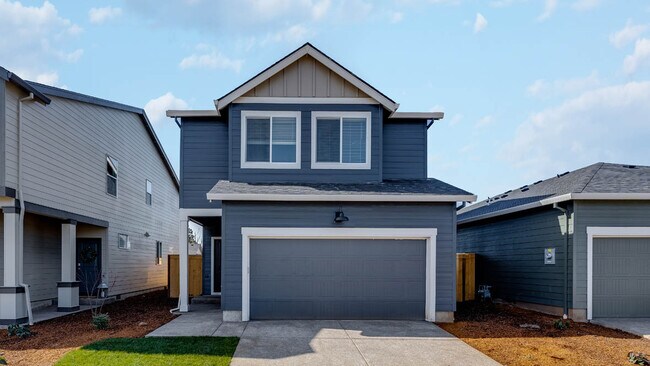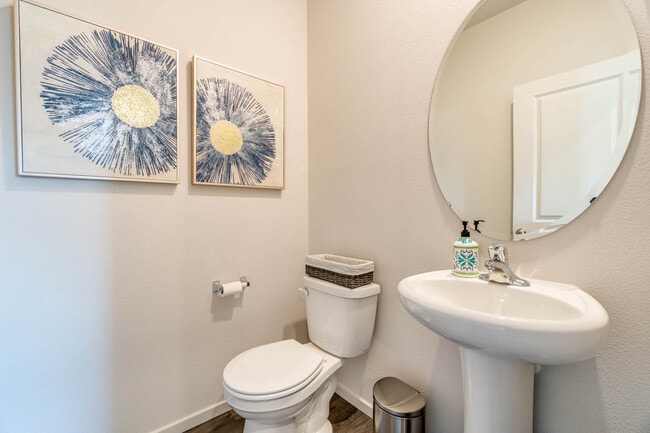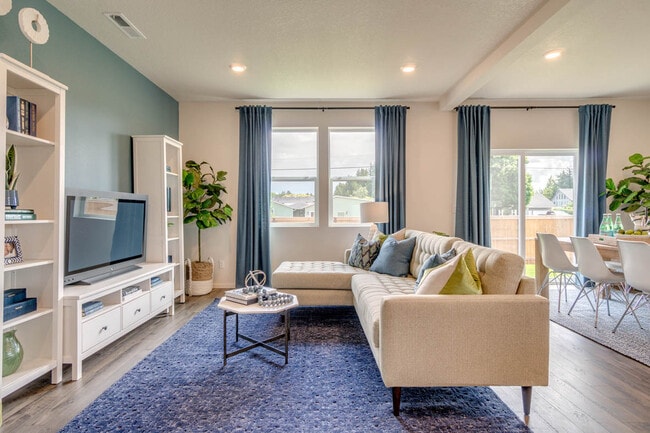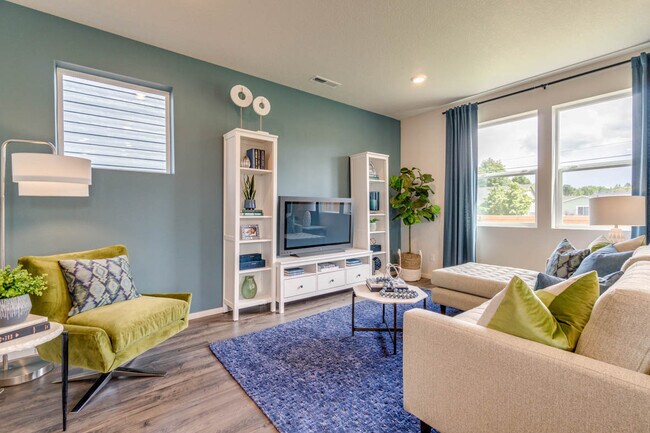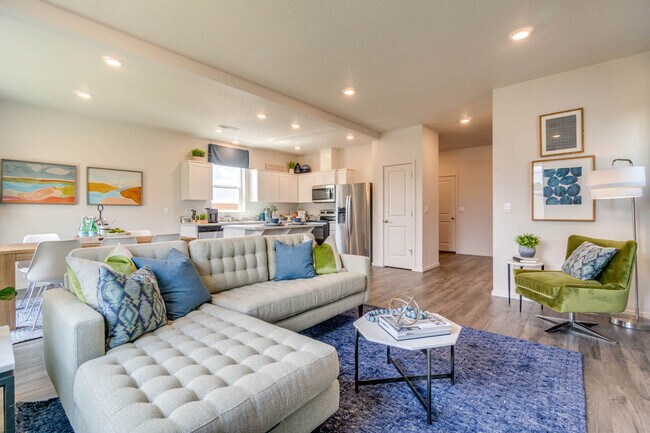
Springfield, OR 97477
Estimated payment starting at $2,727/month
Highlights
- New Construction
- Great Room
- Covered Patio or Porch
- Pond in Community
- Quartz Countertops
- Walk-In Pantry
About This Floor Plan
Featured in the Cottage Collection at Marcola Meadows, the Lupine is a two-story home with 4 bedrooms, 2.5 bathrooms, a large great room with electric fireplace that is open to the dining and kitchen, plus a two-car garage. This new home also comes equipped with a Smart Home package. Offering two different exterior options to choose from, this plan has stylish variety. First step into this stunning plan, you’ll be greeted by an open entryway that leads to the staircase for the second floor. As you continue into the house, you’ll stumble upon a convenient powder room and spacious living area that seamlessly blends the kitchen, great room, and dining area. The kitchen creates an atmosphere that will inspire your inner chef, featuring trendy shaker-style cabinets, quart countertops, stainless steel kitchen appliances that include a gas range, microwave and dishwasher. Upstairs in this floor plan, you will discover three bedrooms in the front of the home, with the laundry room, mechanical room, and second bathroom located in the middle, the primary bedroom is in the back of the home for your own personal retreat. The primary bedroom has an ensuite bathroom that showcases a large walk-in closet, double sink vanity and toilet closet for added privacy. Schedule a tour today and find your new home at Marcola Meadows!
Sales Office
Home Details
Home Type
- Single Family
Parking
- 2 Car Attached Garage
- Front Facing Garage
Home Design
- New Construction
Interior Spaces
- 1,768 Sq Ft Home
- 2-Story Property
- Fireplace
- Formal Entry
- Great Room
- Dining Area
Kitchen
- Walk-In Pantry
- Built-In Range
- Built-In Microwave
- Dishwasher
- Stainless Steel Appliances
- Kitchen Island
- Quartz Countertops
Bedrooms and Bathrooms
- 4 Bedrooms
- Walk-In Closet
- Powder Room
- Dual Vanity Sinks in Primary Bathroom
- Private Water Closet
- Bathtub with Shower
- Walk-in Shower
Laundry
- Laundry Room
- Laundry on upper level
Additional Features
- Covered Patio or Porch
- Smart Home Wiring
Community Details
Overview
- Pond in Community
Recreation
- Trails
Map
Other Plans in Marcola Meadows
About the Builder
- Marcola Meadows
- 3442 River Heights Dr
- 1955 16th St
- 0 Marcola Rd
- 306 19th St
- 1483 Main St
- 488 Main St
- 0 N St
- 0 Summit Blvd Unit 6305 24210629
- 540 S 6th
- Woodland Ridge
- 0 Forsythia St
- 65 Kremont Ave
- 6225 Forest Ridge Dr
- 0 Cascara Dr Unit 84
- 0 Cascara Dr Unit 64
- 0 Cascara Dr Unit 83
- 0 Forest Ridge Dr Unit 637211360
- 0 Forest Ridge Dr Unit 298125461
- 0 McKenzie View Dr Unit 24275781
