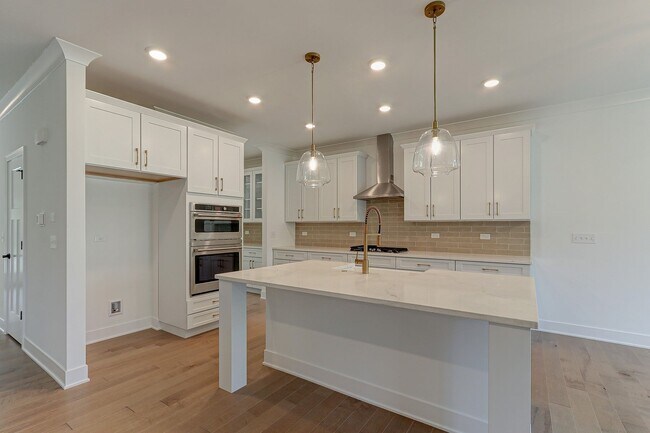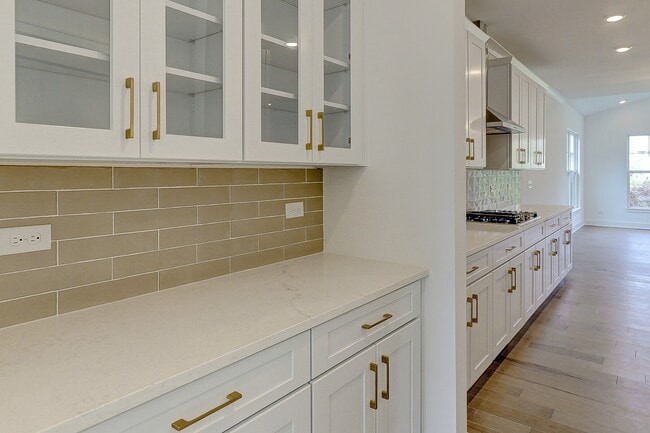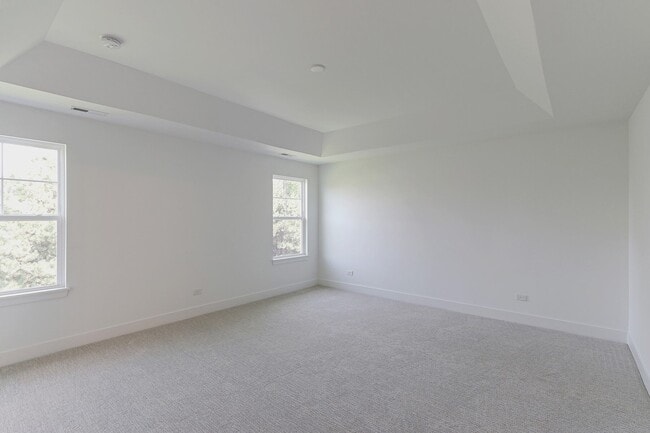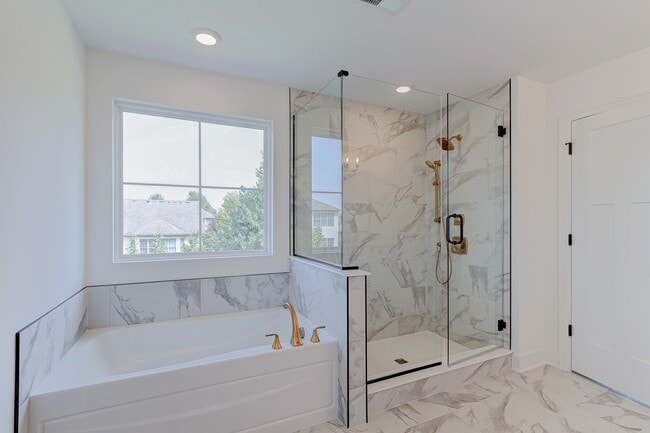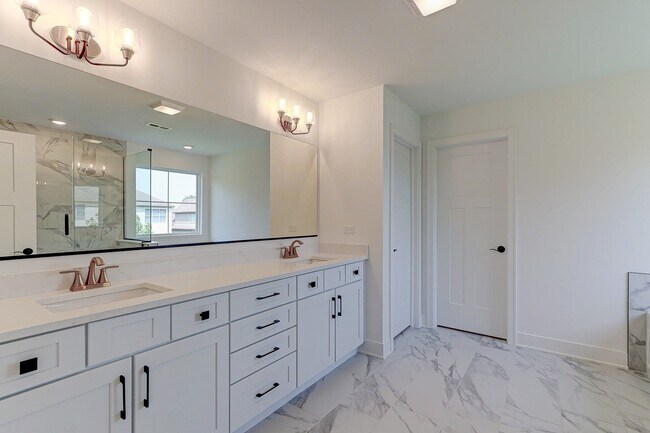
NEW CONSTRUCTION
BUILDER INCENTIVES
Verified badge confirms data from builder
Downers Grove, IL 60515
Estimated payment starting at $7,566/month
Total Views
81,210
4 - 6
Beds
2.5
Baths
3,349+
Sq Ft
$367+
Price per Sq Ft
Highlights
- New Construction
- Primary Bedroom Suite
- Loft
- Highland Elementary School Rated A-
- Pond in Community
- Mud Room
About This Floor Plan
The Lyndale is a beautifully designed luxury residence that blends classic architecture with modern, upscale living. Offering over 3,300 square feet of refined space, this two-story home is defined by its striking exterior options and an impressive 3-car garage that set the tone for the elegance inside.
Builder Incentives
Now is the time! Before our model homes open, you have a rare opportunity to lock in Pre-Model Pricing and choose your ideal homesite. Early buyers save thousands and get first pick of premium locations. Don’t miss your chance to be among the firs...
Sales Office
Hours
| Monday - Tuesday |
Closed
|
| Wednesday - Thursday |
10:00 AM - 6:00 PM
|
| Friday |
1:00 PM - 6:00 PM
|
| Saturday - Sunday |
10:00 AM - 6:00 PM
|
Sales Team
Diana Hultberg
Alyssa Harper
Office Address
2135 City Gate Ln
Naperville, IL 60563
Driving Directions
Home Details
Home Type
- Single Family
Parking
- 3 Car Attached Garage
- Front Facing Garage
Home Design
- New Construction
Interior Spaces
- 3,349-3,574 Sq Ft Home
- 2-Story Property
- Mud Room
- Formal Entry
- Dining Room
- Open Floorplan
- Den
- Loft
Kitchen
- Breakfast Bar
- Walk-In Pantry
- Dishwasher
- Kitchen Island
Bedrooms and Bathrooms
- 4-6 Bedrooms
- Primary Bedroom Suite
- Walk-In Closet
- Powder Room
- Double Vanity
- Private Water Closet
- Bathtub with Shower
- Walk-in Shower
Laundry
- Laundry Room
- Laundry on upper level
- Washer and Dryer Hookup
Additional Features
- Covered Patio or Porch
- Minimum 3,000 Sq Ft Lot
Community Details
Overview
- Pond in Community
Recreation
- Trails
Map
Other Plans in Talon Preserve
About the Builder
M/I Homes has been building new homes of outstanding quality and superior design for many years. Founded in 1976 by Irving and Melvin Schottenstein, and guided by Irving’s drive to always “treat the customer right,” they’ve fulfilled the dreams of hundreds of thousands of homeowners and grown to become one of the nation’s leading homebuilders. Whole Home Building Standards. Forty years in the making, their exclusive building standards are constantly evolving, bringing the benefits of the latest in building science to every home they build. These exclusive methods of quality construction save energy and money while being environmentally responsible. Their homes are independently tested for energy efficiency and Whole Home certified. Clients get the benefits of a weather-tight, money saving, better-built home.
Frequently Asked Questions
How many homes are planned at Talon Preserve
What are the HOA fees at Talon Preserve?
How many floor plans are available at Talon Preserve?
Nearby Homes
- Talon Preserve
- 2919 35th St
- 3853 Cumnor Rd
- 3918 N Cass Ave
- 3920 N Cass Ave
- 3963 Fairview Ave
- 4010 N Cass Ave
- 105 Traube Ave
- 1753 Midwest Club Pkwy
- 1751 Midwest Club Pkwy
- 3010 Meyers Rd
- 4133 Lindley St
- 727 Grant St
- 312 Prairie Ave
- 260 N Linden Ave
- 910 Saint Stephens Green
- The Summit at Yorktown
- 306 S Grant St
- 141 Breakenridge Farm
- 17 Templeton Ct
Your Personal Tour Guide
Ask me questions while you tour the home.


