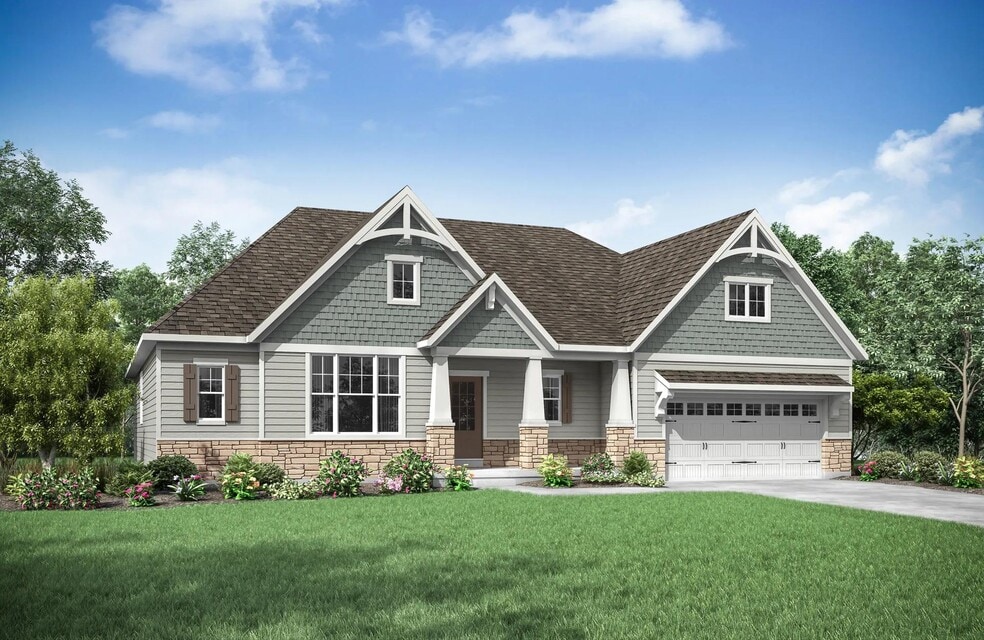
Union, KY 41091
Estimated payment starting at $3,386/month
Highlights
- New Construction
- Primary Bedroom Suite
- Community Pool
- Longbranch Elementary School Rated A
- Community Lake
- Home Office
About This Floor Plan
Drees' Lyndhurst plan offers comfortable one-level living in a ranch plan with plenty of options for you to make this home suit your style. Step inside and discover a quiet study just off the main foyer. The open central living area includes a large family room with optional fireplace, bright and airy dining area nook and kitchen with serving island. A covered porch off the dining area is a great space to relax or entertain during warmer months. You'll love the seclusion of the impressive primary suite, which offers a garden bath and enormous walk-in closet. Just off the kitchen, you'll find two large bedrooms sharing a full bath. Outstanding options with the Lyndhurst include an independent living suite, sunroom or fourth bedroom on the first floor; designer or super shower primary suite bath; and an optional finished lower level with rec room, media room and den with full bath. This plan is a must see!
Sales Office
| Monday |
12:00 PM - 6:00 PM
|
| Tuesday - Saturday |
11:00 AM - 6:00 PM
|
| Sunday |
12:00 PM - 6:00 PM
|
Home Details
Home Type
- Single Family
HOA Fees
- $92 Monthly HOA Fees
Parking
- 2 Car Attached Garage
- Side Facing Garage
Home Design
- New Construction
Interior Spaces
- 2,392-2,424 Sq Ft Home
- 1-Story Property
- Recessed Lighting
- Fireplace
- Open Floorplan
- Dining Area
- Home Office
Kitchen
- Eat-In Kitchen
- Breakfast Bar
- Walk-In Pantry
- Kitchen Island
Bedrooms and Bathrooms
- 3-4 Bedrooms
- Primary Bedroom Suite
- Walk-In Closet
- Powder Room
- Primary bathroom on main floor
- Dual Vanity Sinks in Primary Bathroom
- Private Water Closet
- Bathtub with Shower
- Walk-in Shower
Laundry
- Laundry Room
- Laundry on main level
Builder Options and Upgrades
- Optional Finished Basement
Utilities
- Central Heating and Cooling System
- High Speed Internet
- Cable TV Available
Community Details
Overview
- Association fees include ground maintenance
- Community Lake
Amenities
- Community Fire Pit
Recreation
- Community Playground
- Community Pool
- Park
- Trails
Map
Move In Ready Homes with this Plan
Other Plans in Aberdeen - Highlands
About the Builder
Frequently Asked Questions
- Aberdeen - Glen
- Aberdeen - Patio Homes
- Aberdeen - Highlands
- Ballyshannon - Masterpiece Collection
- 2381 Longbranch Rd-Lot 3 Rd
- 2381 Longbranch Rd-Lot 5 Rd
- 2381 Longbranch-New Build Rd
- 2381 Longbranch Rd-Lot 1 Rd
- Westbrook Estates
- Ballyshannon
- Retreat at Union Promenade
- 3884 Emerald Isle Dr
- Ballyshannon - Paired Patio Homes Collection
- Ballyshannon - Designer Collection
- Ballyshannon - Maple Street Collection
- 6171 Vintage Fleet Ln
- 3016 Kel Ct
- 8535 Concerto
- Enclave at Courtney Estates
- 4932 Kerry Crossing Ln
Ask me questions while you tour the home.






