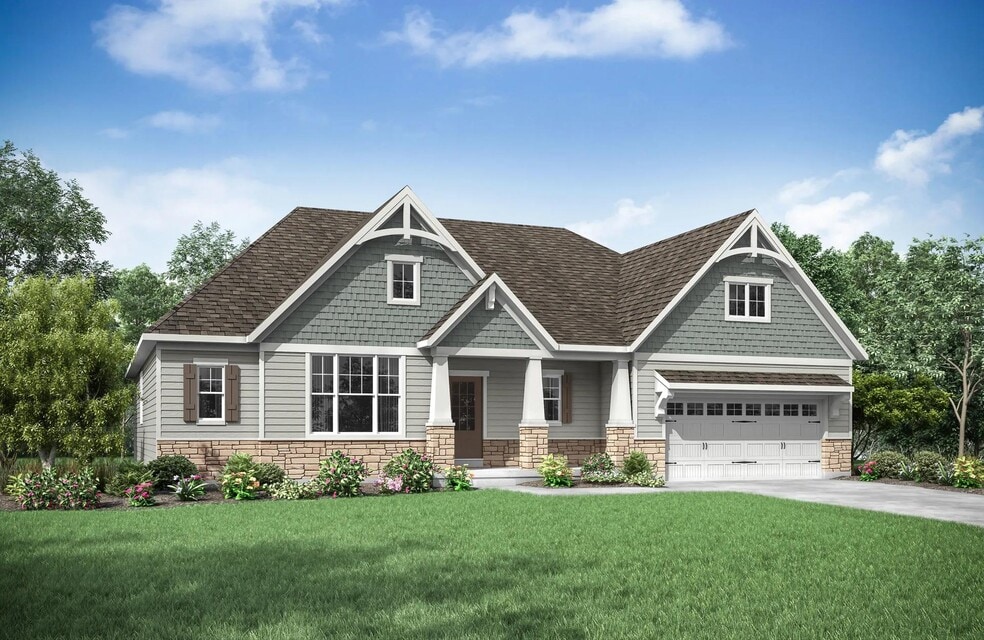
Union, KY 41091
Estimated payment starting at $3,543/month
Highlights
- New Construction
- Primary Bedroom Suite
- No HOA
- Shirley Mann Elementary School Rated A
- Community Lake
- Walk-In Pantry
About This Floor Plan
Drees' Lyndhurst plan offers comfortable one-level living in a ranch plan with plenty of options for you to make this home suit your style. Step inside and discover a quiet study just off the main foyer. The open central living area includes a large family room with optional fireplace, bright and airy dining area nook and kitchen with serving island. A covered porch off the dining area is a great space to relax or entertain during warmer months. You'll love the seclusion of the impressive primary suite, which offers a garden bath and enormous walk-in closet. Just off the kitchen, you'll find two large bedrooms sharing a full bath. Outstanding options with the Lyndhurst include an independent living suite, sunroom or fourth bedroom on the first floor; designer or super shower primary bath; and an optional finished lower level with rec room, media room and den with full bath. This plan is a must see!
Sales Office
| Monday |
12:00 PM - 6:00 PM
|
| Tuesday - Saturday |
11:00 AM - 6:00 PM
|
| Sunday |
12:00 PM - 6:00 PM
|
Home Details
Home Type
- Single Family
Parking
- 2 Car Attached Garage
- Front Facing Garage
Home Design
- New Construction
Interior Spaces
- 2,392-2,424 Sq Ft Home
- 1-Story Property
- Fireplace
- Open Floorplan
- Dining Area
Kitchen
- Walk-In Pantry
- Kitchen Island
Bedrooms and Bathrooms
- 3-4 Bedrooms
- Primary Bedroom Suite
- Walk-In Closet
- Primary bathroom on main floor
- Double Vanity
- Private Water Closet
- Walk-in Shower
Laundry
- Laundry Room
- Laundry on main level
Additional Features
- Optional Finished Basement
- High Speed Internet
Community Details
- No Home Owners Association
- Community Lake
- Pond in Community
Map
Other Plans in Traemore - Traemore Overlook
About the Builder
- Traemore - Traemore Gardens
- Traemore - Traemore Overlook
- 1655 Frogtown Rd
- 9522 La Croisette St
- 4932 Kerry Crossing Ln
- 10730 Stone St
- 8535 Concerto
- 3884 Emerald Isle Dr
- Retreat at Union Promenade
- Westbrook Estates
- Lot 5 Hicks Pike
- 6171 Vintage Fleet Ln
- Ballyshannon - Maple Street Collection
- Ballyshannon - Paired Patio Homes Collection
- Ballyshannon - Designer Collection
- Masterpiece Collection in Justify at Triple Crown
- Triple Crown Affirmed
- Triple Crown Justify
- Aberdeen - Highlands
- Aberdeen - Glen
Ask me questions while you tour the home.






