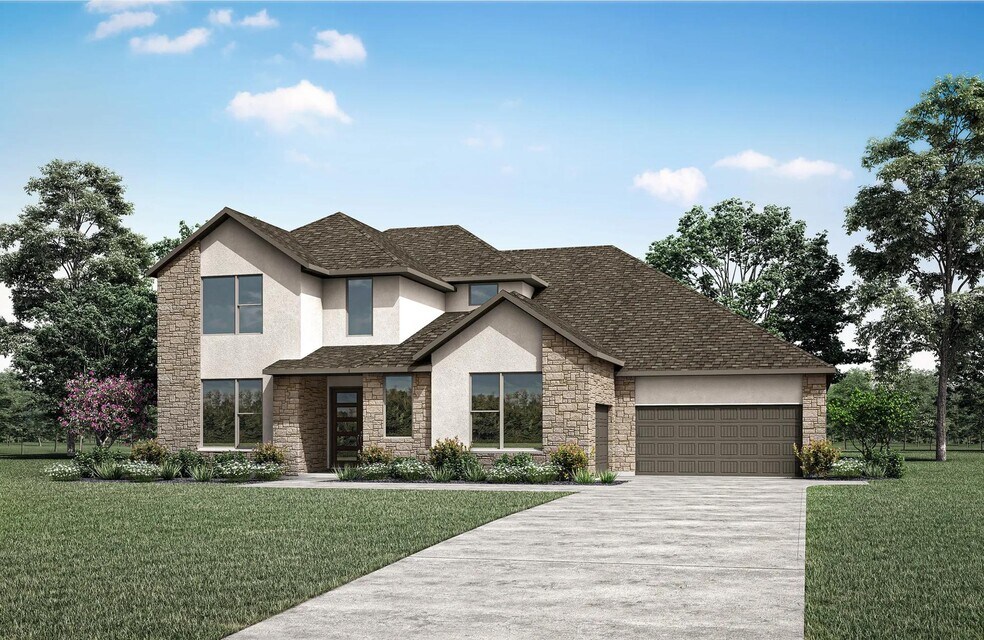
Estimated payment starting at $4,926/month
Highlights
- Community Cabanas
- New Construction
- Community Lake
- Willie E. Williams Elementary School Rated A-
- Primary Bedroom Suite
- 1-minute walk to Audubon Park
About This Floor Plan
The Lyndon Floor Plan offers a sophisticated two-story layout, featuring a spacious three-car garage that combines functionality with ample storage space. With four bedrooms and four baths as included, this design ensures comfortable living for the entire household. Additionally, an optional fifth bedroom with bath offers versatility for expanding families or guest accommodations. Step inside to discover the heart of the home, where a stylish wine bar, game room, and home office await. Perfect for entertaining guests or unwinding after a long day, these features add a touch of luxury and convenience to everyday living. For those seeking additional entertainment options, an optional media room is available to create the ultimate cinematic experience. Step outside to the outdoor living area, where options abound. Choose to enhance your outdoor oasis with a charming courtyard, perfect for intimate gatherings or quiet relaxation. Plus, with the option of sliding glass doors, seamlessly merge indoor and outdoor spaces, allowing natural light to flood the home while creating a seamless flow throughout. Experience the epitome of modern living with the Lyndon Floor Plan, where thoughtful design meets customizable features to create the perfect retreat.
Sales Office
| Monday |
10:00 AM - 6:00 PM
|
| Tuesday |
10:00 AM - 6:00 PM
|
| Wednesday |
10:00 AM - 6:00 PM
|
| Thursday |
10:00 AM - 6:00 PM
|
| Friday |
10:00 AM - 6:00 PM
|
| Saturday |
10:00 AM - 6:00 PM
|
| Sunday |
12:00 PM - 6:00 PM
|
Home Details
Home Type
- Single Family
Parking
- 3 Car Attached Garage
- Side Facing Garage
Home Design
- New Construction
Interior Spaces
- 2-Story Property
- Wet Bar
- Fireplace
- Mud Room
- Family Room
- Dining Room
- Home Office
- Game Room
Kitchen
- Breakfast Bar
- Walk-In Pantry
- Kitchen Island
Bedrooms and Bathrooms
- 4 Bedrooms
- Primary Bedroom on Main
- Primary Bedroom Suite
- Walk-In Closet
- Powder Room
- Primary bathroom on main floor
- Split Vanities
- Dual Vanity Sinks in Primary Bathroom
- Private Water Closet
- Freestanding Bathtub
- Bathtub with Shower
- Walk-in Shower
Laundry
- Laundry Room
- Laundry on main level
- Washer and Dryer Hookup
Outdoor Features
- Patio
Community Details
Overview
- Property has a Home Owners Association
- Association fees include lawnmaintenance
- Lawn Maintenance Included
- Community Lake
Amenities
- Event Center
Recreation
- Community Playground
- Community Cabanas
- Community Pool
- Splash Pad
- Park
- Trails
Map
Other Plans in Audubon - Audubon - 80'
About the Builder
- Audubon - Audubon - 80'
- Audubon - Audubon 60'
- Audubon - Audubon 70'
- Audubon - Audubon - 70'
- 15698 Audubon Park Dr
- Audubon - Audubon 60'
- 15261 Tree Swallow Ct
- 15265 Tree Swallow Ct
- 15235 Tree Swallow Ct
- 40028 Belted Kingfisher Ct
- 15129 Wedgetail Way
- 54 Arctic Tern Cir
- Lot 4 Farm To Market Road 1488
- 501 Audubons Shearwater Way
- 475 Audubons Shearwater Way
- 447 Audubons Shearwater Way
- 342 Prairie Warbler St
- Audubon - Audubon 45' Homesites
- Audubon - Audubon 45'
- 338 Prairie Warbler St
