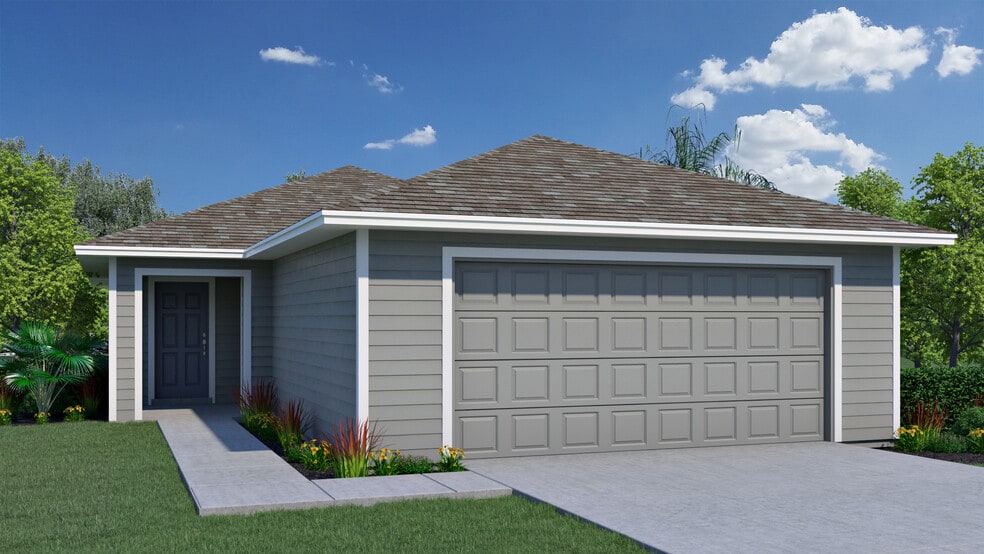
Milton, FL 32571
Estimated payment starting at $1,798/month
Highlights
- New Construction
- Great Room
- No HOA
- Primary Bedroom Suite
- Lawn
- Covered Patio or Porch
About This Floor Plan
Introducing the Lynlee, an offering from Holiday Builders’ Value collection. This thoughtfully designed home boasts 2 bedrooms, 2 baths, and a 2-car garage, encompassing 1,344 square feet of comfortable living space. Step inside and experience the allure of an open living area, where every detail has been carefully curated to elevate your lifestyle. The covered front entry sets the stage for a warm welcome, inviting you into a sanctuary of natural light. Extra windows strategically placed throughout the home allow sunlight to gracefully dance, infusing rooms with a comforting warmth. Feel the embrace of the L-shaped foyer as it leads you to two distinct areas of the home. On one side, discover the heart of the home—a spacious open kitchen, great room, and dining area. The kitchen is a culinary haven, complete with a pantry and a kitchen island featuring a dishwasher and sink for practicality and style. It effortlessly integrates with the great room and dining area, promoting family togetherness and making entertaining a delight.
Sales Office
| Monday - Saturday |
9:00 AM - 5:00 PM
|
| Sunday |
12:00 PM - 5:00 PM
|
Home Details
Home Type
- Single Family
Parking
- 2 Car Attached Garage
- Front Facing Garage
Home Design
- New Construction
Interior Spaces
- 1-Story Property
- Great Room
- Open Floorplan
- Dining Area
Kitchen
- Built-In Microwave
- ENERGY STAR Qualified Dishwasher
- Kitchen Island
Bedrooms and Bathrooms
- 2 Bedrooms
- Primary Bedroom Suite
- Walk-In Closet
- 2 Full Bathrooms
- Primary bathroom on main floor
- Bathtub with Shower
- Walk-in Shower
Laundry
- Laundry Room
- Laundry on main level
Utilities
- Central Heating and Cooling System
- High Speed Internet
- Cable TV Available
Additional Features
- Covered Patio or Porch
- Lawn
Community Details
- No Home Owners Association
Map
Other Plans in Floridatown - Value
About the Builder
Nearby Communities by Holiday Builders

- 2 - 4 Beds
- 1 - 2 Baths
- 1,203+ Sq Ft
Avalon – Natural Beauty & A Small Town Feel Welcome to Avalon, a serene and inviting community nestled in the heart of Santa Rosa County, Florida. With its sprawling green spaces, pond-sprinkled landscapes and the ease of small-town living, Avalon offers a unique blend of peace, nature and connection. Avalon Feels Like Home Avalon is part of the scenic Florida panhandle, surrounded by natural

- 3 - 4 Beds
- 2 - 3 Baths
- 1,568+ Sq Ft
Jubilee – A Master-Planned Community in Pace, Florida Welcome to Jubilee, a visionary master-planned community in Pace, Florida, offering a fresh approach to modern living on the Gulf Coast. Spanning over 2,700 acres, Jubilee is a thoughtfully designed, all-inclusive community where residential, recreational, educational, and commercial spaces come together to create a vibrant lifestyle

- 4 Beds
- 3 Baths
- 2,482+ Sq Ft
If you’re searching for a new construction home in Milton, but don’t want to live in a new community, visit Las Colinas. Las Colinas is a well-established neighborhood on a beautiful lake in the heart of Milton. Holiday Builders has purchased 12 pristine lake view lots. We are building new homes from our Cornerstone Collection of floorplans. Select your homesite, then your floorplan and
- Southern Palms - Cornerstone
- Southern Palms - Value
- Floridatown
- Floridatown - Inspire
- 4809 Hawkins Dr
- 4717 Dean Dr
- 3940 Giddens Ln
- 4924 E Spencer Field Rd
- 4930 E Spencer Field Rd
- Eagle's Ridge - Watermill Collection
- 0000 Legend Creek Dr
- 5321 Us 90
- Eagle's Ridge - Classic Collection
- 4776 Bald Eagle Rd Unit LOT 13A
- 4046 Woodfin Cir
- 5269 Burt Ln
- 4779 Eagles Ridge Rd Unit LOT 7E
- 4755 Eagles Ridge Rd Unit LOT 16D
- 0000 6th Ave
- 000 6th Ave

