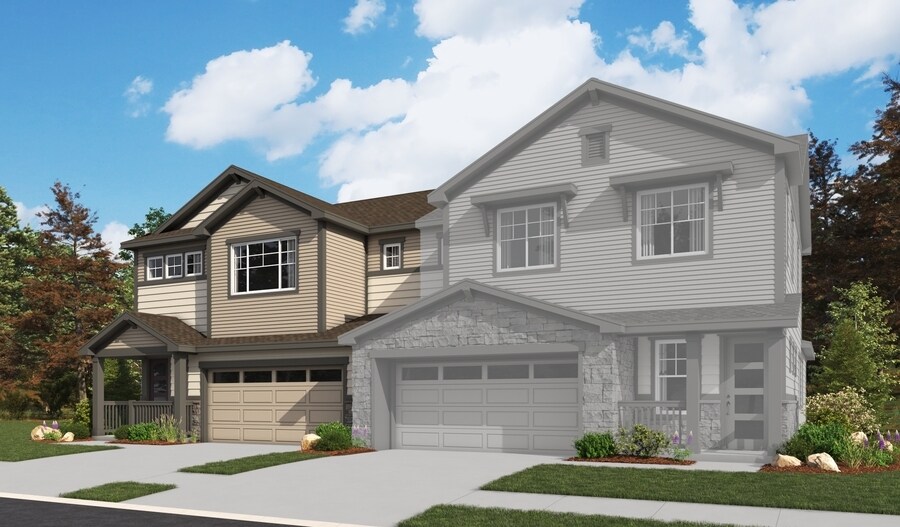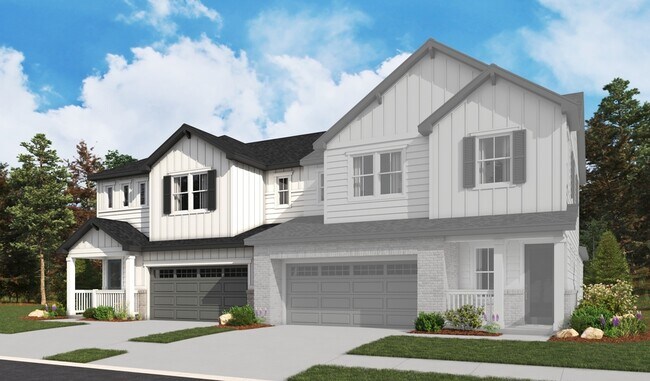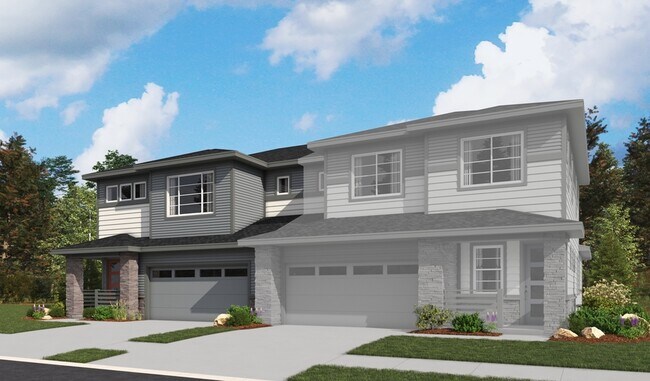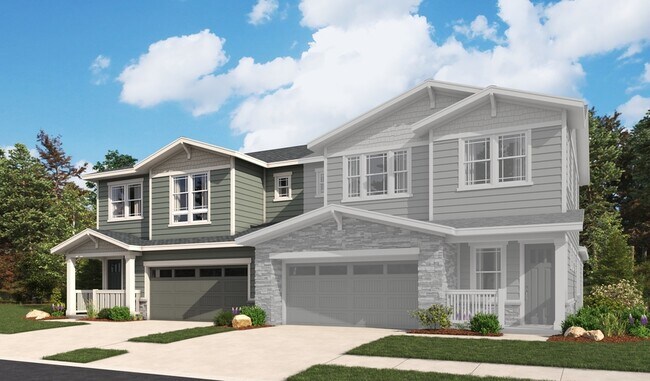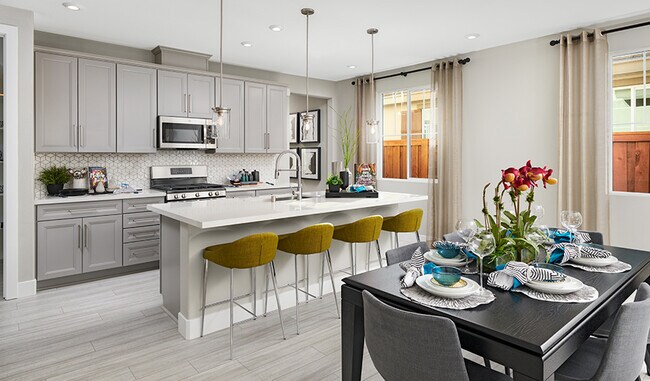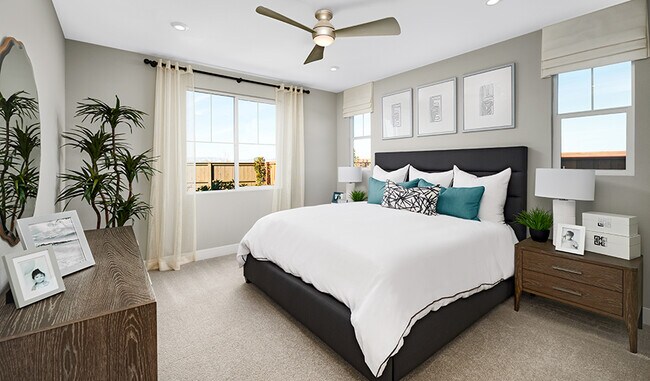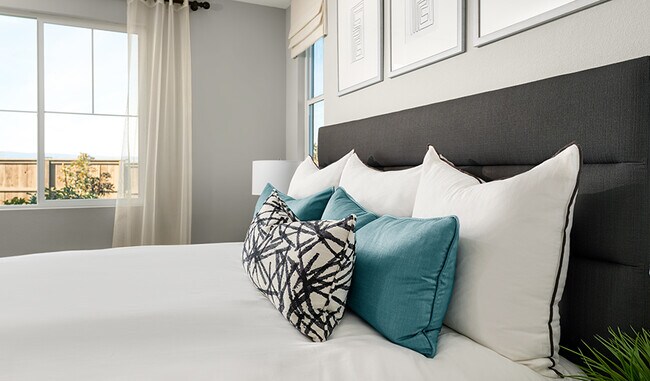
Aurora, CO 80019
Estimated payment starting at $3,337/month
Highlights
- Marina
- New Construction
- Community Lake
- Golf Course Community
- Primary Bedroom Suite
- Clubhouse
About This Floor Plan
A charming covered entry welcomes guests to the lovely Lynwood Duo plan. On the main floor, you'll find a powder room, open dining and great rooms, a large kitchen with a central island and a roomy pantry, a convenient laundry and a luxurious primary suite showcasing an attached bath and a spacious walk-in closet. The second floor will be built with either a loft or an extra bedroom. A tranquil covered patio rounds out the paired plan. Other options may include a great room fireplace and an extended covered patio.
Builder Incentives
fixed rate or up to $75K in Flex Funds!
See this week's hot homes!
Download our FREE guide & stay on the path to healthy credit.
Sales Office
| Monday - Thursday |
9:00 AM - 5:00 PM
|
| Friday |
11:00 AM - 5:00 PM
|
| Saturday - Sunday |
9:00 AM - 5:00 PM
|
Home Details
Home Type
- Single Family
Parking
- 2 Car Attached Garage
- Front Facing Garage
Home Design
- New Construction
Interior Spaces
- 2-Story Property
- Fireplace
- Mud Room
- Great Room
- Open Floorplan
- Dining Area
- Loft
- Laundry on main level
Kitchen
- Walk-In Pantry
- Kitchen Island
Bedrooms and Bathrooms
- 4 Bedrooms
- Primary Bedroom on Main
- Primary Bedroom Suite
- Walk-In Closet
- Powder Room
- Primary bathroom on main floor
Outdoor Features
- Covered Patio or Porch
Community Details
Overview
- Community Lake
- Views Throughout Community
- Pond in Community
- Greenbelt
Amenities
- Clubhouse
- Community Center
Recreation
- Marina
- Beach
- Golf Course Community
- Tennis Courts
- Baseball Field
- Soccer Field
- Community Basketball Court
- Volleyball Courts
- Community Playground
- Community Pool
- Park
- Trails
Map
Other Plans in Skyview at High Point - Seasons Collection
About the Builder
- Skyview at High Point - Urban Collection
- Skyview at High Point - Seasons Collection
- Skyview at High Point
- Painted Prairie - Skyview Collection
- Painted Prairie - Horizon Collection
- Woodrose at Painted Prairie
- Painted Prairie - Cottage
- Painted Prairie - Legacy
- Painted Prairie - 65’
- Painted Prairie - 50’
- Painted Prairie - Villas
- Painted Prairie
- 6000 Picadilly Rd
- Painted Prairie
- Painted Prairie - The Boulevard Collection
- Painted Prairie - The Haven II Collection
- Painted Prairie - The Contemporary Collection
- Painted Prairie
- Painted Prairie - 700 Collection
- Painted Prairie - 400 Collection
