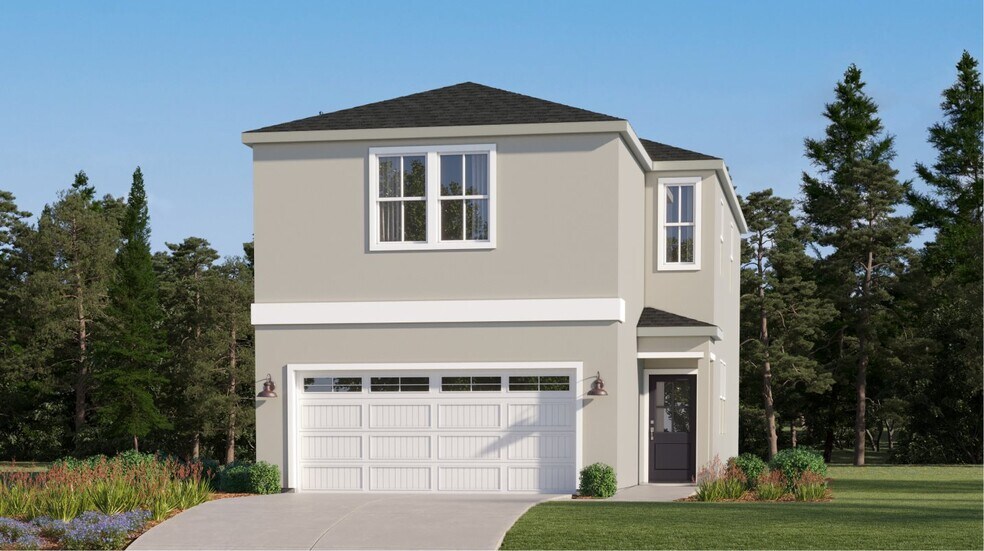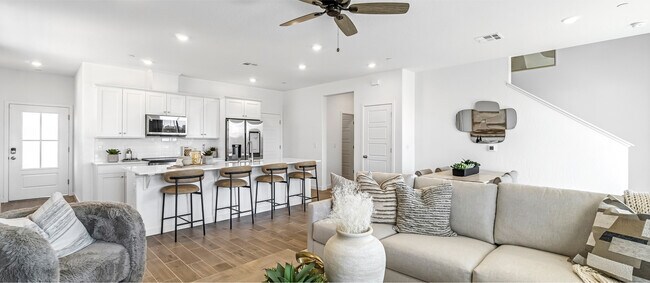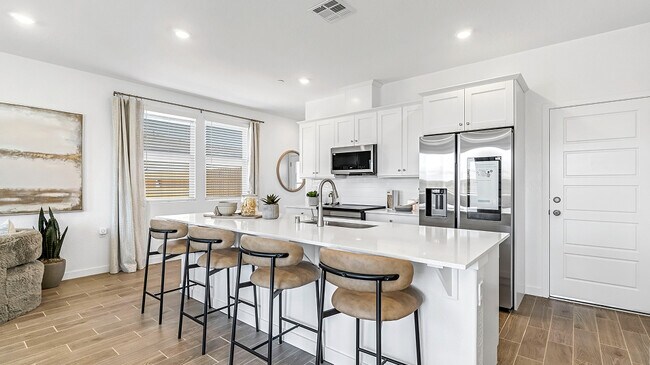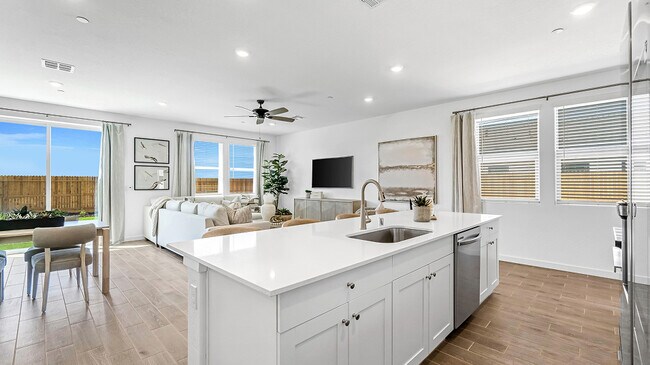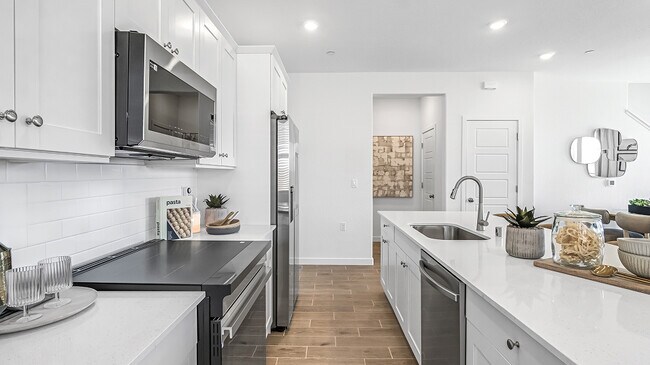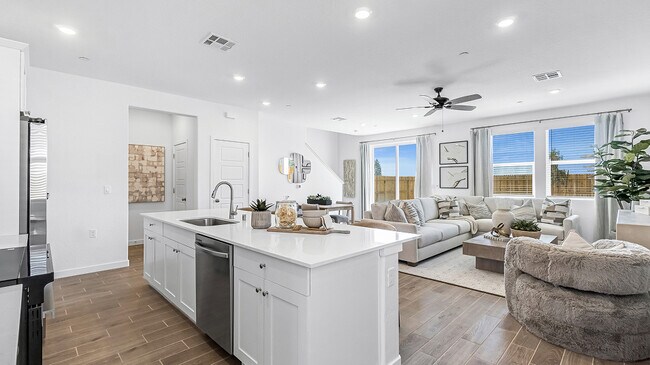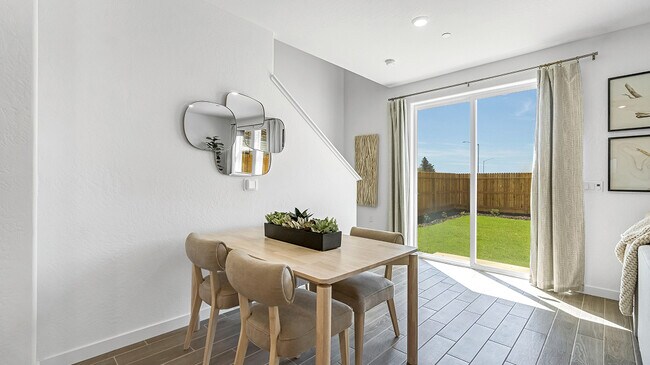
Estimated payment starting at $2,631/month
Total Views
3,974
3
Beds
2.5
Baths
1,786
Sq Ft
$235
Price per Sq Ft
Highlights
- New Construction
- Walk-In Closet
- Community Playground
- Great Room
- Bathtub with Shower
- Park
About This Floor Plan
This new two-story home is spacious with a design made for modern lifestyles. An inviting open-concept floorplan greets visitors off the entry, great for everyday entertaining and multitasking. Three bedrooms are located upstairs, including the lavish owner’s suite at the back of the home, complete with a spa-inspired bathroom and roomy walk-in closet.
Sales Office
Hours
Monday - Sunday
8:00 AM - 7:00 PM
Office Address
Hayes & Dakota Ave.
Fresno, CA 93723
Home Details
Home Type
- Single Family
Parking
- 2 Car Garage
Taxes
Home Design
- New Construction
Interior Spaces
- 2-Story Property
- Great Room
- Dining Room
- Laundry Room
Kitchen
- Kitchen Island
- Kitchen Fixtures
Flooring
- Carpet
- Vinyl
Bedrooms and Bathrooms
- 3 Bedrooms
- Walk-In Closet
- Powder Room
- Dual Vanity Sinks in Primary Bathroom
- Private Water Closet
- Bathroom Fixtures
- Bathtub with Shower
- Walk-in Shower
Community Details
Recreation
- Community Playground
- Park
Additional Features
- Greenbelt
- Picnic Area
Map
Other Plans in Fanucchi Ranch - Celestial Series
About the Builder
Since 1954, Lennar has built over one million new homes for families across America. They build in some of the nation’s most popular cities, and their communities cater to all lifestyles and family dynamics, whether you are a first-time or move-up buyer, multigenerational family, or Active Adult.
Nearby Homes
- Fanucchi Ranch - Treasures
- Fanucchi Ranch - Calligraphy Series
- Terra Toscana at Fanucchi Ranch - Terra Toscana
- Fanucchi Ranch - Valencia Series
- Fanucchi Ranch - Celestial Series
- Fanucchi Ranch - Treasures II
- 5866 W Shields Ave
- The Trellises
- 5275 N Ensanada
- 3129 N Milburn Ave
- 4781 N Polk Ave
- Parc West - The Villas
- Parc West - The Canvas Collection
- Kintsu Square - Treasures
- Parc West - Traditional Series
- 6130 W Shaw Ave
- 2210 N Grantland Ave
- 4569 W Michigan Ave
- 1 Cornelia Ave
- 123 Cornelia Ave
