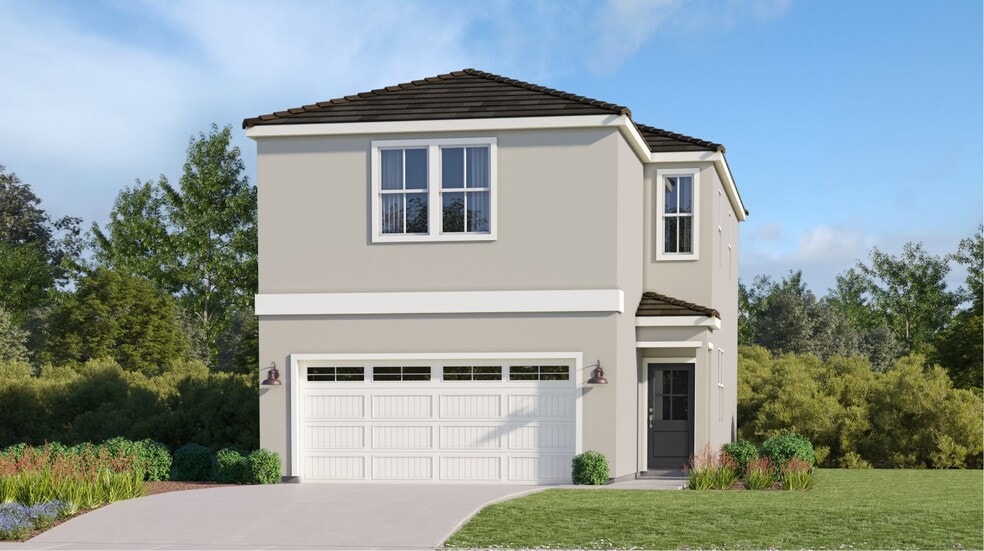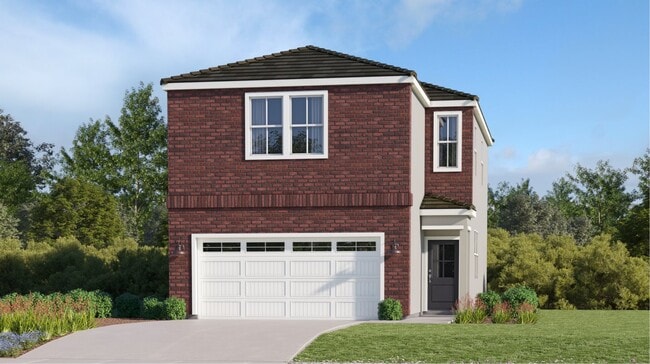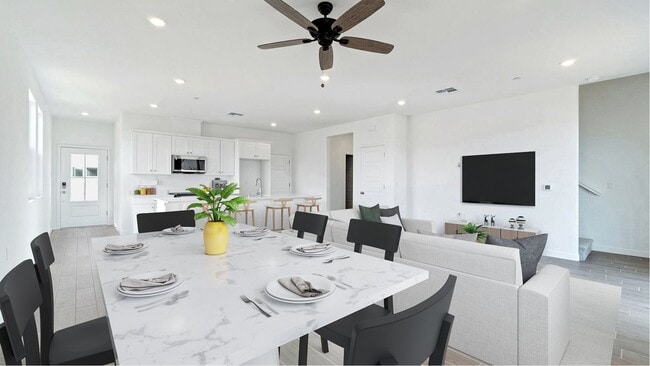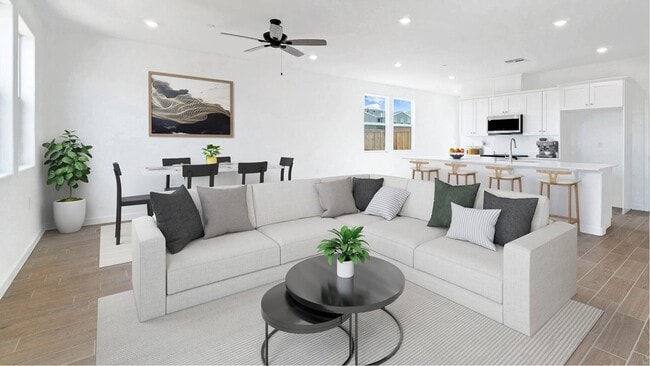
Verified badge confirms data from builder
Fresno, CA 93723
Estimated payment starting at $2,859/month
Total Views
4,416
3
Beds
2.5
Baths
1,786
Sq Ft
$244
Price per Sq Ft
Highlights
- New Construction
- High Ceiling
- Quartz Countertops
- Primary Bedroom Suite
- Great Room
- Lawn
About This Floor Plan
This new two-story home is spacious with a design made for modern lifestyles. An inviting open-concept floorplan greets visitors off the entry, great for everyday entertaining and multitasking. Three bedrooms are located upstairs, including the lavish owner’s suite at the back of the home, complete with a spa-inspired bathroom and roomy walk-in closet.
Sales Office
All tours are by appointment only. Please contact sales office to schedule.
Office Address
W Ashlan Ave & N Grantland Ave
Fresno, CA 93723
Home Details
Home Type
- Single Family
HOA Fees
- $109 Monthly HOA Fees
Parking
- 2 Car Garage
Taxes
- Special Tax
Home Design
- New Construction
Interior Spaces
- 1,786 Sq Ft Home
- 2-Story Property
- High Ceiling
- Great Room
- Family or Dining Combination
- Vinyl Flooring
Kitchen
- Breakfast Bar
- Cooktop
- Built-In Range
- Built-In Microwave
- ENERGY STAR Qualified Dishwasher
- Stainless Steel Appliances
- Kitchen Island
- Quartz Countertops
- Shaker Cabinets
- Disposal
Bedrooms and Bathrooms
- 3 Bedrooms
- Primary Bedroom Suite
- Walk-In Closet
- Powder Room
- Quartz Bathroom Countertops
- Secondary Bathroom Double Sinks
- Dual Vanity Sinks in Primary Bathroom
- Bathtub with Shower
- Walk-in Shower
Laundry
- Laundry Room
- Laundry on upper level
- Washer and Dryer Hookup
Utilities
- Central Heating and Cooling System
- High Speed Internet
- Cable TV Available
Additional Features
- Front Porch
- Lawn
Map
Other Plans in Kintsu Square - Celestial Series
About the Builder
Since 1954, Lennar has built over one million new homes for families across America. They build in some of the nation’s most popular cities, and their communities cater to all lifestyles and family dynamics, whether you are a first-time or move-up buyer, multigenerational family, or Active Adult.
Nearby Homes
- Kintsu Square - Valencia Series
- Kintsu Square - Celestial Series
- Parc West - Granville at Parc West
- Kintsu Square - Treasures
- Parc West - The Villas at Parc West
- 5275 N Ensanada
- Fanucchi Ranch - Celestial Series
- Fanucchi Ranch - Valencia Series
- Fanucchi Ranch - Calligraphy Series
- Fanucchi Ranch - Treasures
- Fanucchi Ranch - Treasures II
- 5395 N Garfield Ave
- 4781 N Polk Ave
- 5595 W Shaw Ave
- 5866 W Shields Ave
- 4397 N Golden State Blvd
- 5227 W Mission Ave
- 5071 W Mission Ave
- 5069 W Mission Ave
- 1 Cornelia Ave






