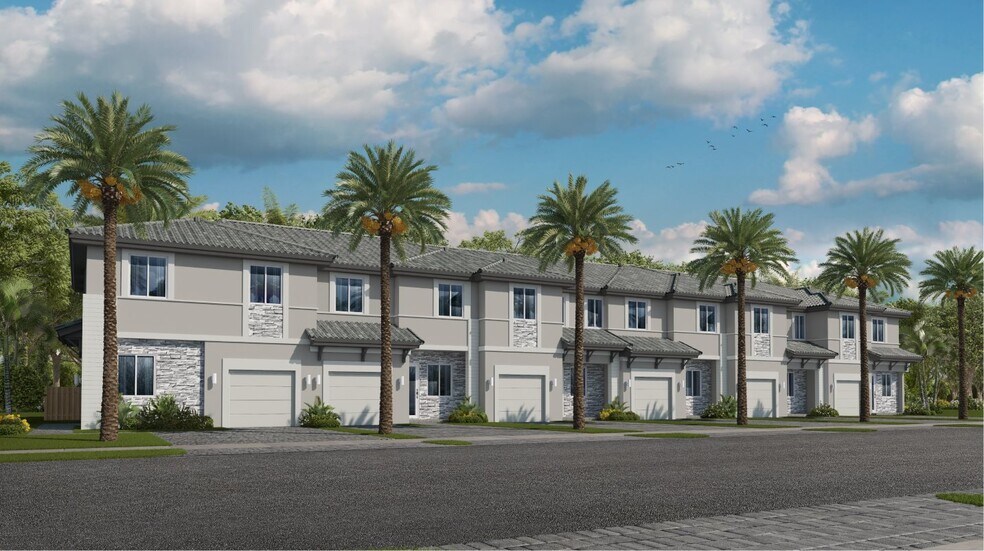
Estimated payment starting at $3,216/month
Total Views
127
3
Beds
3.5
Baths
1,671
Sq Ft
$294
Price per Sq Ft
Highlights
- New Construction
- Primary Bedroom Suite
- Great Room
- Finished Room Over Garage
- Loft
- Lawn
About This Floor Plan
This home is located at Lyric Plan, Homestead, FL and is currently priced at $491,990, approximately $294 per square foot. Lyric Plan is a home located in Miami-Dade County with nearby schools including Homestead Middle School, Arthur And Polly Mays Conservatory Of The Arts, and Homestead Senior High School.
Sales Office
Hours
Monday - Sunday
10:00 AM - 6:00 PM
Townhouse Details
Home Type
- Townhome
Lot Details
- Lawn
HOA Fees
- $131 Monthly HOA Fees
Parking
- 1 Car Attached Garage
- Finished Room Over Garage
- Front Facing Garage
Taxes
- 1.58% Estimated Total Tax Rate
Home Design
- New Construction
Interior Spaces
- 2-Story Property
- Great Room
- Open Floorplan
- Dining Area
- Loft
Kitchen
- Breakfast Area or Nook
- Eat-In Kitchen
- Breakfast Bar
Bedrooms and Bathrooms
- 3 Bedrooms
- Primary Bedroom Suite
- Walk-In Closet
- Powder Room
- Dual Vanity Sinks in Primary Bathroom
- Private Water Closet
- Bathtub with Shower
- Walk-in Shower
Laundry
- Laundry Room
- Laundry on upper level
Outdoor Features
- Balcony
- Covered Patio or Porch
Utilities
- Air Conditioning
- Central Heating
Community Details
Recreation
- Community Pool
- Tot Lot
- Dog Park
Map
Other Plans in Aria Park
About the Builder
Since 1954, Lennar has built over one million new homes for families across America. They build in some of the nation’s most popular cities, and their communities cater to all lifestyles and family dynamics, whether you are a first-time or move-up buyer, multigenerational family, or Active Adult.
Nearby Homes
- Aria Park
- Le Jardine
- 1162 SE 1 Terrace
- 19487 SW 340th St
- 846 SE 19th St
- 19645 SW 339th St
- Baywood II
- 19536 SW 338th St
- 1790 SE 7th Terrace
- 838 SE 17th St
- 193xx SW 336th St
- 789 SE 16th Ct
- Terra Sol
- 1467 SE 6th Terrace
- 687 SE 14th Ct
- 716 SE 14th St
- 2325 SE 29th St
- 2538 SE 29th St
- 601 NE 1st Ave Unit 3513
- 633 NE 1st Ave
