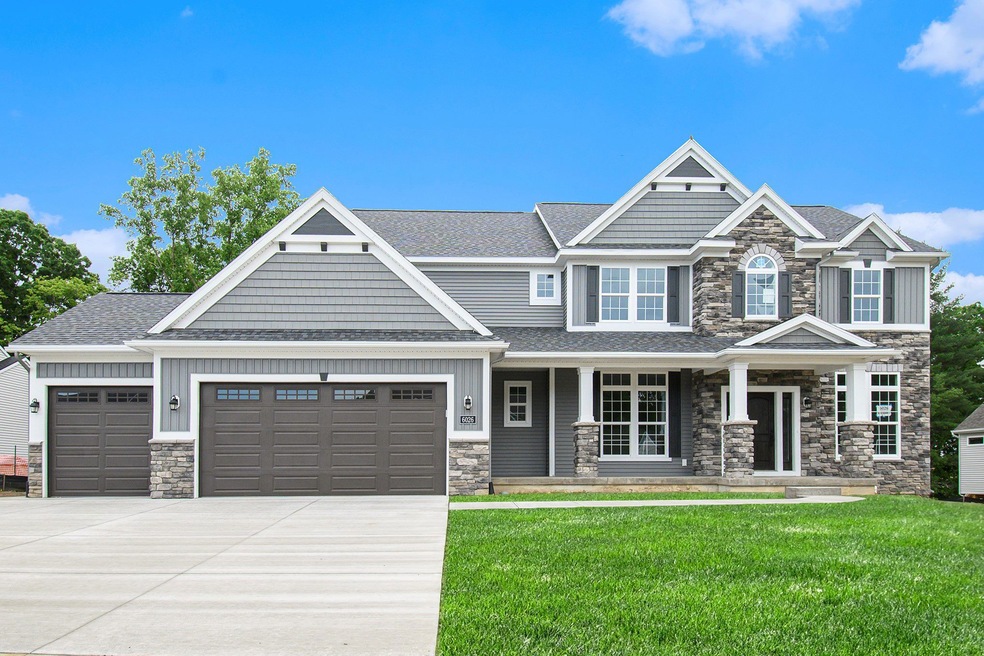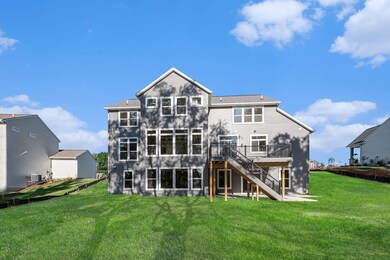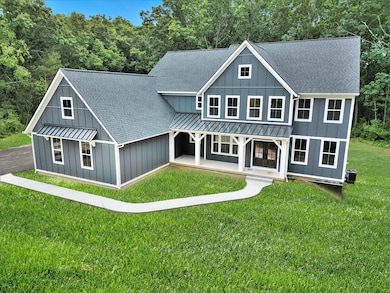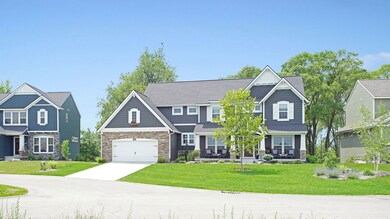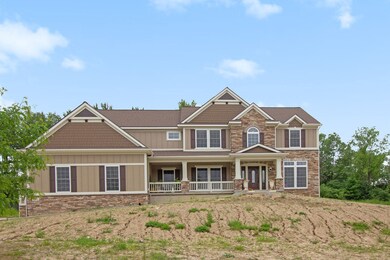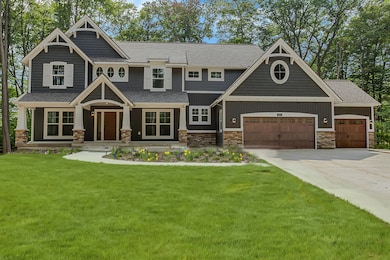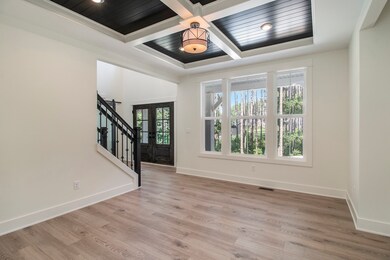
The Rutherford Holland, MI 49424
Estimated payment $5,306/month
Highlights
- Golf Course Community
- New Construction
- Views Throughout Community
- Lakeshore Elementary School Rated A
- Clubhouse
- Community Pool
About This Home
Buildable Home Plan – Photos Are Representational
Welcome to the Rutherford, part of our Designer Series. The Rutherford features an elevated home style, expansive floor plan, and architectural flair.
The Rutherford’s front porch leads into the two-story front foyer. The foyer is open to the formal dining room, with its stately tray ceiling, and the front parlor with optional French doors. The foyer leads past the large study and out into the great room with its two-story ceiling and elegant fireplace. The family room flows smoothly into the informal dining area and ample kitchen.
The stairway in the Rutherford’s front foyer leads to the home’s upper level. The owner-suite incorporates the bedroom with optional tray ceiling, a generous walk-in closet, and a four-piece bathroom with double sink, step-in shower, and soaking tub. The upper level also has three more bedrooms with their own closet space, another full bathroom, and a conveniently located laundry room with optional folding counter and laundry sink.
The Rutherford home plan also includes a lower level. Depending on your needs, the lower level can be left unfinished, or you can finish it to add additional space.
Love this home? Please note that this is a ready-to-build home plan, which means that style, selections, and options are representational. You’ll be able to personalize this home to your liking, and your final price will depend on what options you choose!
Home Details
Home Type
- Single Family
Parking
- 3 Car Garage
Home Design
- New Construction
- Ready To Build Floorplan
- The Rutherford Plan
Interior Spaces
- 3,338 Sq Ft Home
- 2-Story Property
- Basement
Bedrooms and Bathrooms
- 4 Bedrooms
Community Details
Overview
- Actively Selling
- Built by Eastbrook Homes Inc.
- Macatawa Legends Subdivision
- Views Throughout Community
- Pond in Community
Amenities
- Clubhouse
- Community Center
Recreation
- Golf Course Community
- Tennis Courts
- Community Pool
- Park
Sales Office
- 14236 Phoenix Place
- Holland, MI 49424
- 616-215-0735
Office Hours
- *Closed Holidays
Map
Similar Homes in Holland, MI
Home Values in the Area
Average Home Value in this Area
Property History
| Date | Event | Price | Change | Sq Ft Price |
|---|---|---|---|---|
| 04/16/2025 04/16/25 | Price Changed | $810,000 | +1.6% | $243 / Sq Ft |
| 03/27/2025 03/27/25 | Price Changed | $797,000 | -0.4% | $239 / Sq Ft |
| 03/21/2025 03/21/25 | For Sale | $800,000 | -- | $240 / Sq Ft |
- 4600 MacAtawa Legends Blvd
- 4600 MacAtawa Legends Blvd
- 4600 MacAtawa Legends Blvd
- 4600 MacAtawa Legends Blvd
- 4600 MacAtawa Legends Blvd
- 4600 MacAtawa Legends Blvd
- 4600 MacAtawa Legends Blvd
- 4600 MacAtawa Legends Blvd
- 4600 MacAtawa Legends Blvd
- 4600 MacAtawa Legends Blvd
- 4600 MacAtawa Legends Blvd
- 4600 MacAtawa Legends Blvd
- 4600 MacAtawa Legends Blvd
- 4600 MacAtawa Legends Blvd
- 4600 MacAtawa Legends Blvd
- 4600 MacAtawa Legends Blvd
- 4663 Albatross Alley
- 4665 Albatross Alley
- 14050 Cottage Grove Ct Unit 11
- 4523 Grand Point
