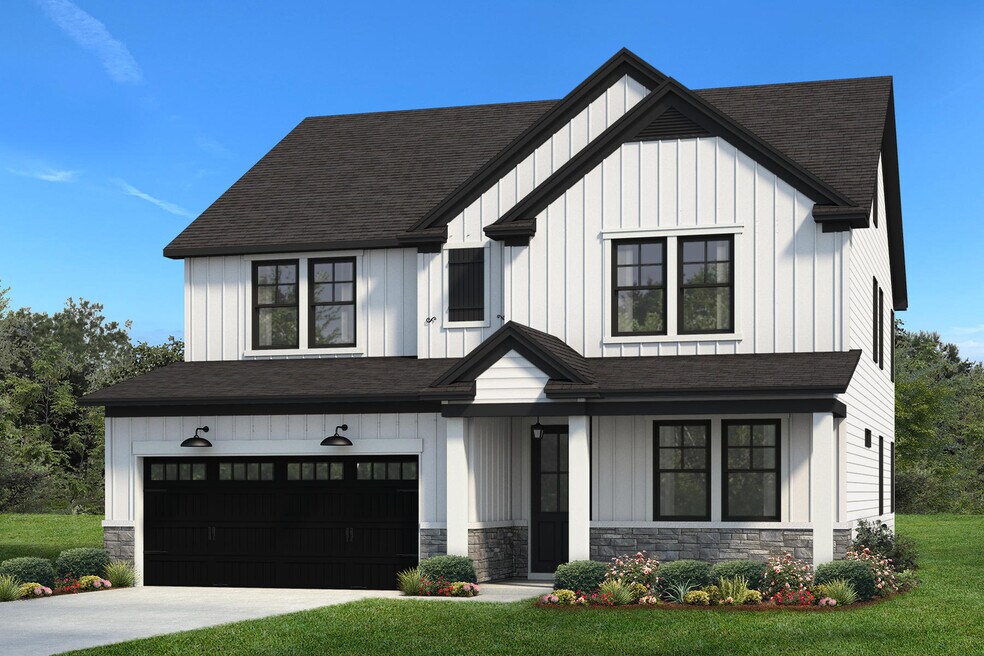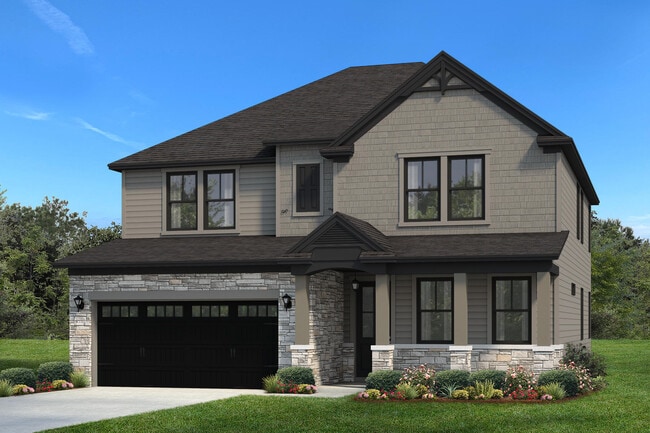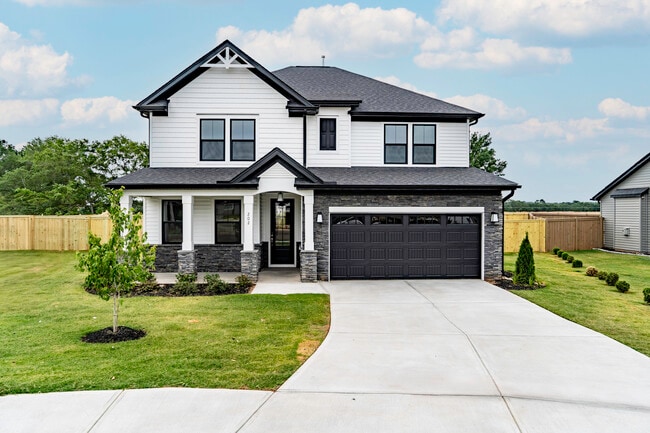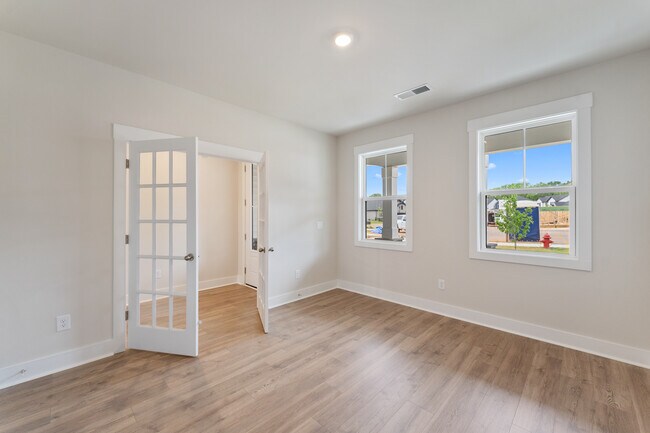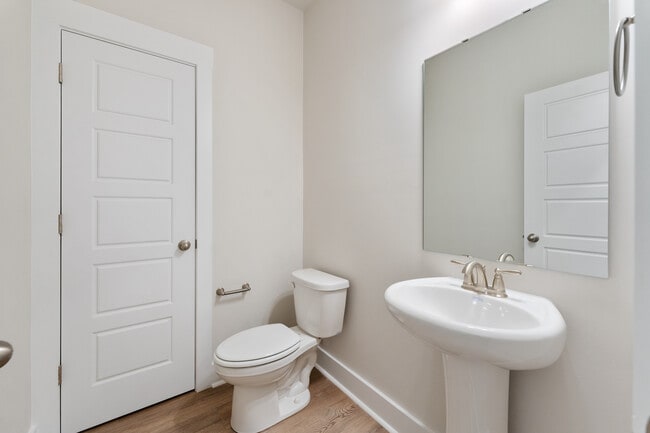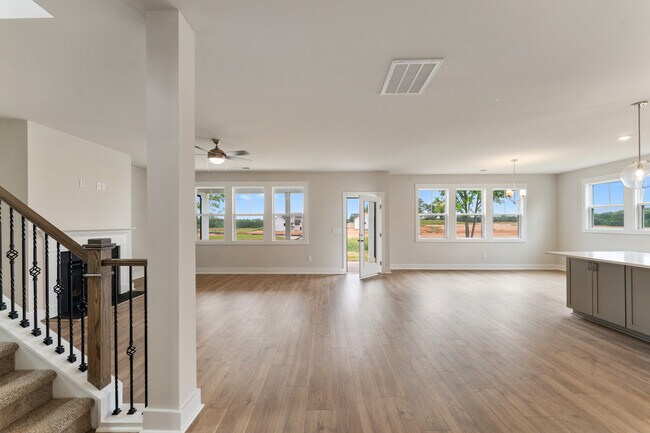
Estimated payment starting at $2,640/month
Highlights
- New Construction
- Primary Bedroom Suite
- Lawn
- Woodmont High School Rated A-
- Wooded Homesites
- No HOA
About This Floor Plan
Taking a twist on traditional home layouts, the MacGregor home plan brings convenience, comfort and practicality in its 2,840 square feet layout. Consciously designed for today's modern lifestyle, family living is features on the main level with retreat living on the second. An over-sized family room overlooks a contemporary kitchen with an eat in breakfast area, while the second level is home to its large master suite, open loft and two secondary bedrooms. The beauty in the MacGregor is flexibility in space use. Need additional bedrooms? Turn the downstairs flex space into one or add a third level to create the ultimate guest retreat space.
Sales Office
All tours are by appointment only. Please contact sales office to schedule.
Home Details
Home Type
- Single Family
Lot Details
- Lawn
Parking
- 2 Car Attached Garage
- Front Facing Garage
Home Design
- New Construction
Interior Spaces
- 2,840 Sq Ft Home
- 2-Story Property
- Tray Ceiling
- Open Floorplan
- Dining Area
Kitchen
- Breakfast Area or Nook
- Eat-In Kitchen
- Breakfast Bar
- Built-In Range
- Dishwasher
- Kitchen Island
Bedrooms and Bathrooms
- 3-5 Bedrooms
- Primary Bedroom Suite
- Walk-In Closet
- Primary bathroom on main floor
- Private Water Closet
- Bathtub with Shower
Utilities
- Central Heating and Cooling System
- High Speed Internet
Community Details
- No Home Owners Association
- Wooded Homesites
- Pond in Community
Map
Other Plans in South Park
About the Builder
- South Park
- 371 Bessie Rd
- Brook Valley
- Evergreen Hills
- Cottonwood Ridge
- 649 Canterbury Rd
- 106 Higbie Dr
- 645 Canterbury Rd
- 311AA Shirley Rd
- Cloverdale
- 0 Pepper Rd
- 211 Marlena Ave
- 509 S Piedmont Hwy
- 603 Silver Fir St
- Shiloh Valley
- 5 Beam Rd
- Woodmont Springs - Dream
- Woodmont Springs - Glen
- Woodmont Springs - Villas
- Woodglen
