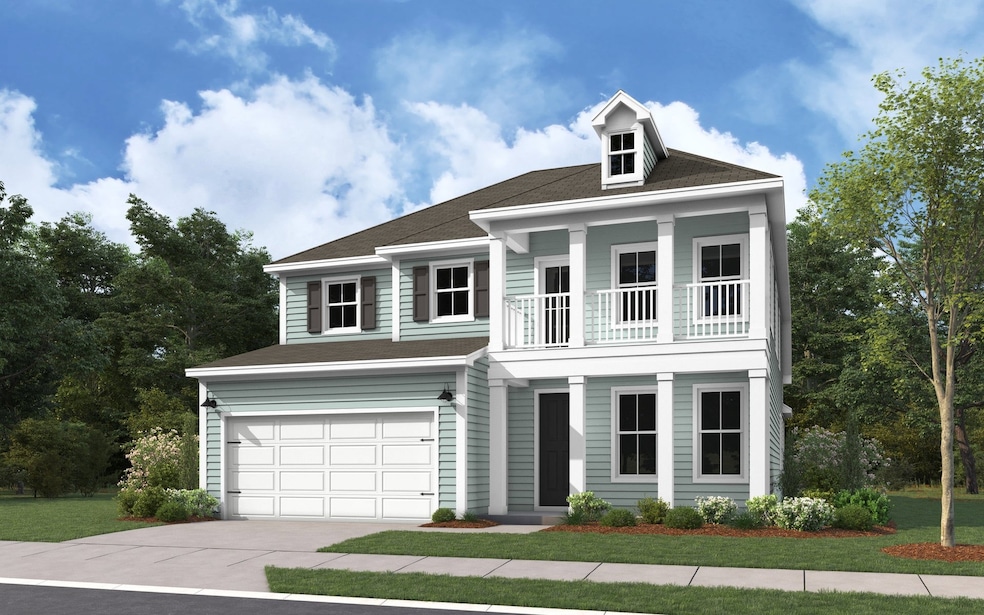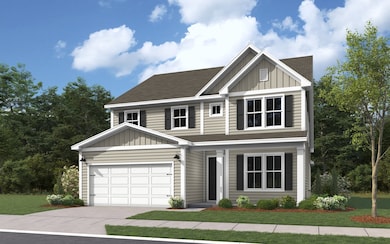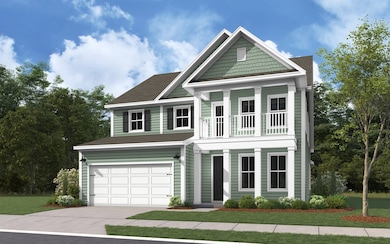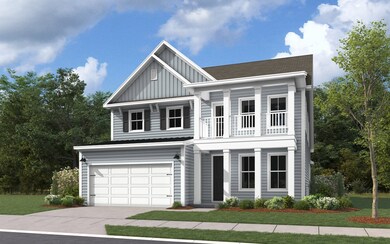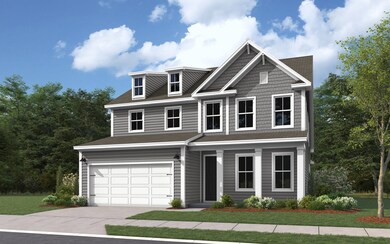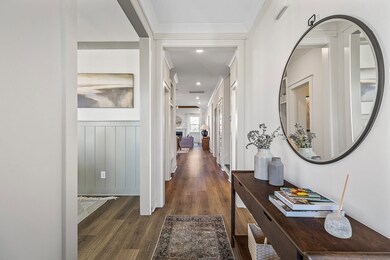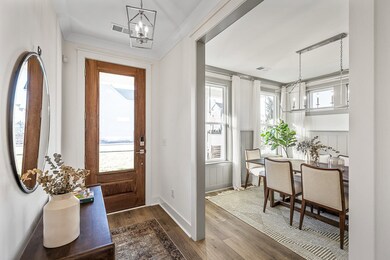
Lockwood Duncan, SC 29334
Estimated payment $2,519/month
Total Views
9,582
4
Beds
3.5
Baths
3,020
Sq Ft
$132
Price per Sq Ft
About This Home
The Lockwood floorplan presents a refined two-story design featuring four spacious bedrooms and three and a half bathrooms, thoughtfully crafted to provide ample living space and functionality. This home offers an exciting option to expand with two additional bedrooms and a full bathroom, ideal for growing families or hosting guests. The Lockwood seamlessly integrates versatility with style, offering an adaptable layout that suits a variety of lifestyle needs while maintaining its elegant appeal.
Home Details
Home Type
- Single Family
Parking
- 2 Car Garage
Home Design
- New Construction
- Ready To Build Floorplan
- Lockwood Plan
Interior Spaces
- 3,020 Sq Ft Home
- 2-Story Property
Bedrooms and Bathrooms
- 4 Bedrooms
Community Details
Overview
- Nearing Closeout
- Built by Dream Finders Homes
- Macintosh Subdivision
Sales Office
- 1013 Cortland Valley Lane
- Duncan, SC 29334
- 864-365-1210
- Builder Spec Website
Office Hours
- Monday-Saturday: 10:00AM-6:00PM Sunday: 12:00PM-6:00PM Walk-in or By Appointment
Map
Create a Home Valuation Report for This Property
The Home Valuation Report is an in-depth analysis detailing your home's value as well as a comparison with similar homes in the area
Similar Homes in Duncan, SC
Home Values in the Area
Average Home Value in this Area
Property History
| Date | Event | Price | Change | Sq Ft Price |
|---|---|---|---|---|
| 02/24/2025 02/24/25 | For Sale | $399,490 | -- | $132 / Sq Ft |
Nearby Homes
- 1013 Cortland Valley Ln
- 1013 Cortland Valley Ln
- 1013 Cortland Valley Ln
- 1013 Cortland Valley Ln
- 1013 Cortland Valley Ln
- 1013 Cortland Valley Ln
- 1013 Cortland Valley Ln
- 1013 Cortland Valley Ln
- 1013 Cortland Valley Ln
- 1013 Cortland Valley Ln
- 1013 Cortland Valley Ln
- 1041 Cortland Valley
- 3029 Ambrosia Dr
- 3053 Ambrosia Dr
- 3068 Ambrosia Dr
- 305 Kellen Ct
- 518 Elwood Dr
- 163 Rockingham Rd
- 159 Rockingham Rd
- 167 Rockingham Rd
