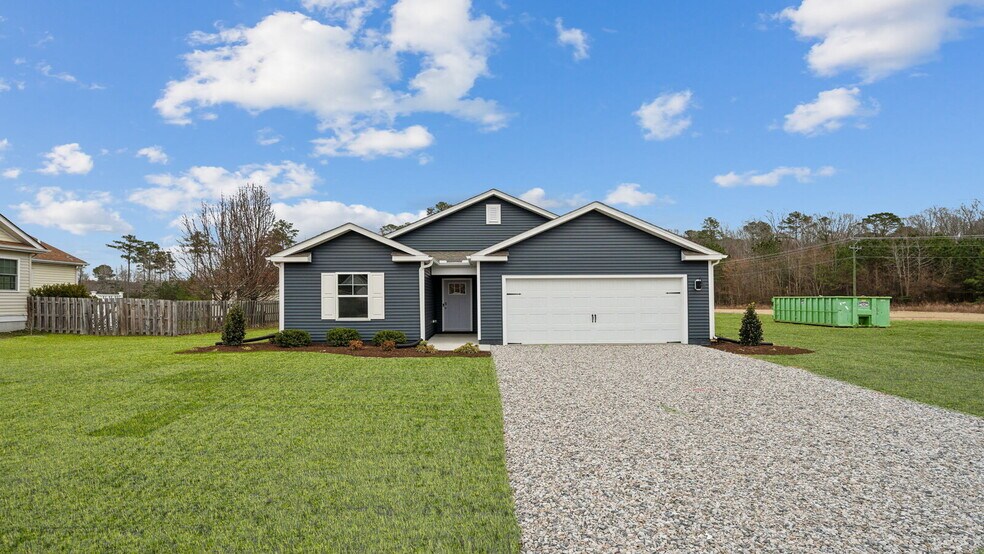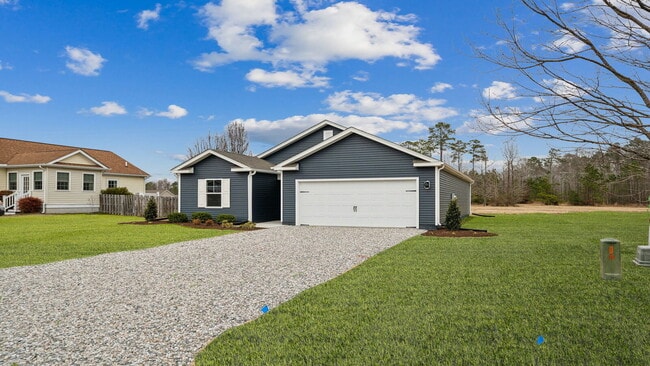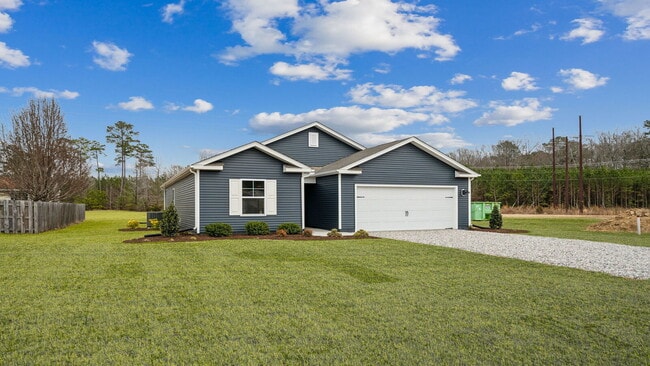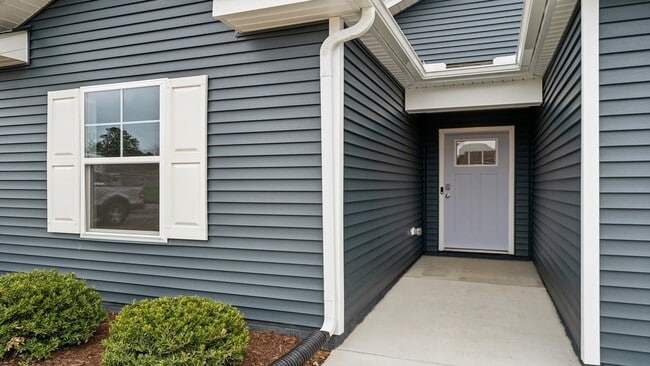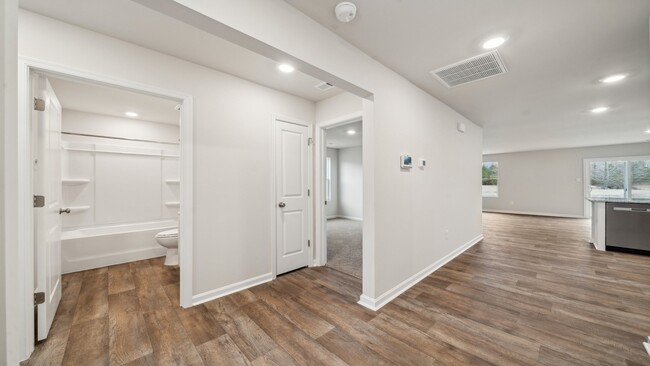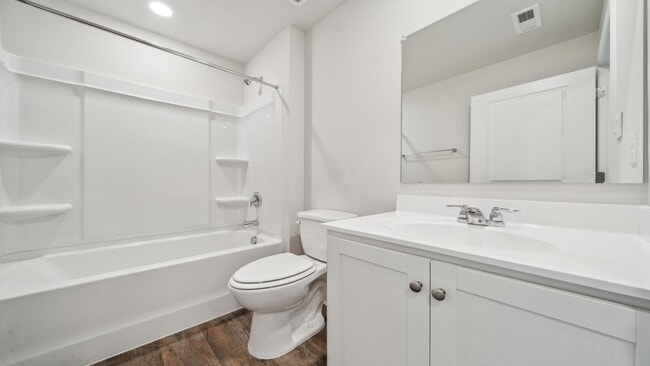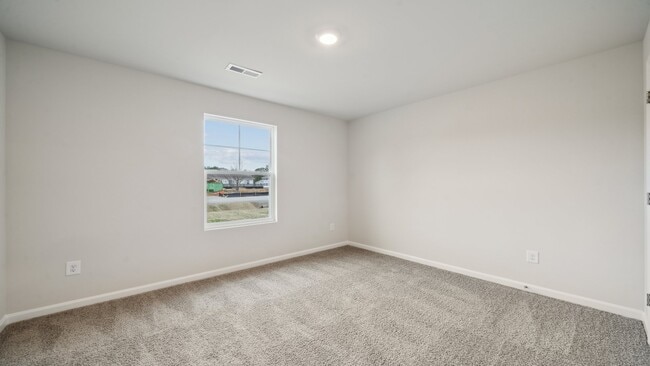
Estimated payment starting at $2,198/month
Highlights
- New Construction
- Built-In Refrigerator
- Community Indoor Pool
- Primary Bedroom Suite
- Clubhouse
- Community Gazebo
About This Floor Plan
Welcome to the Macon, a beautifully designed single-story home offering 3 spacious bedrooms, 2 modern bathrooms, and a convenient 2-car garage. Perfect for families or those seeking comfortable one-level living, this home combines style, functionality, and ample space to create the ideal living environment. The grand primary suite features beautiful natural light, a double vanity, and a huge walk-in closet, offering a peaceful retreat at the end of the day. The home also includes 2 spacious guest bedrooms, ensuring plenty of space for family members or guests. The large great room provides a perfect space for relaxation and dining, and it flows seamlessly into the kitchen, making this area ideal for entertaining or family gatherings. The kitchen offers easy access to the enclosed laundry room, providing added convenience to your everyday life. Equipped with energy-efficient appliances and insulation, the Macon is designed to live in comfort with modern amenities. Whether you're looking for a spacious family home or a comfortable one-level living space, the Macon offers the perfect combination of convenience and style.
Sales Office
| Monday - Tuesday |
Closed
|
| Wednesday - Saturday |
10:00 AM - 6:00 PM
|
| Sunday |
12:00 PM - 6:00 PM
|
Home Details
Home Type
- Single Family
Parking
- 2 Car Attached Garage
- Front Facing Garage
Home Design
- New Construction
Interior Spaces
- 1,343 Sq Ft Home
- 1-Story Property
- Formal Entry
- Living Room
- Dining Area
Kitchen
- Built-In Refrigerator
- Dishwasher
- Stainless Steel Appliances
- Kitchen Island
Bedrooms and Bathrooms
- 3 Bedrooms
- Primary Bedroom Suite
- Walk-In Closet
- 2 Full Bathrooms
- Primary bathroom on main floor
- Double Vanity
- Bathtub with Shower
- Walk-in Shower
Laundry
- Laundry Room
- Laundry on main level
- Washer and Dryer
Outdoor Features
- Patio
- Front Porch
Community Details
Amenities
- Community Gazebo
- Clubhouse
Recreation
- Community Indoor Pool
Map
Other Plans in Bell Creek
About the Builder
- Bell Creek
- 2409 Bare St
- 104 Carrsbrook Dr
- 3 CROWN RIDGE Berry Farm Rd
- 12 CROWN RIDGE Berry Farm Rd
- 4 CROWN RIDGE Berry Farm Rd
- 603 Calvert St
- Lot 5 Berry Farm Rd
- 3720 Morris Mill Rd
- 912 Moore St
- TBD Sangers Ln
- TBD Parkersburg Pike
- TBD Commodore St
- 37 Heather Ln
- South View
- 10 Frontier Ridge Ct
- Red Oaks
- 0 Lee Hwy Unit 670491
- Spring Lakes
- 11 Industry Way
