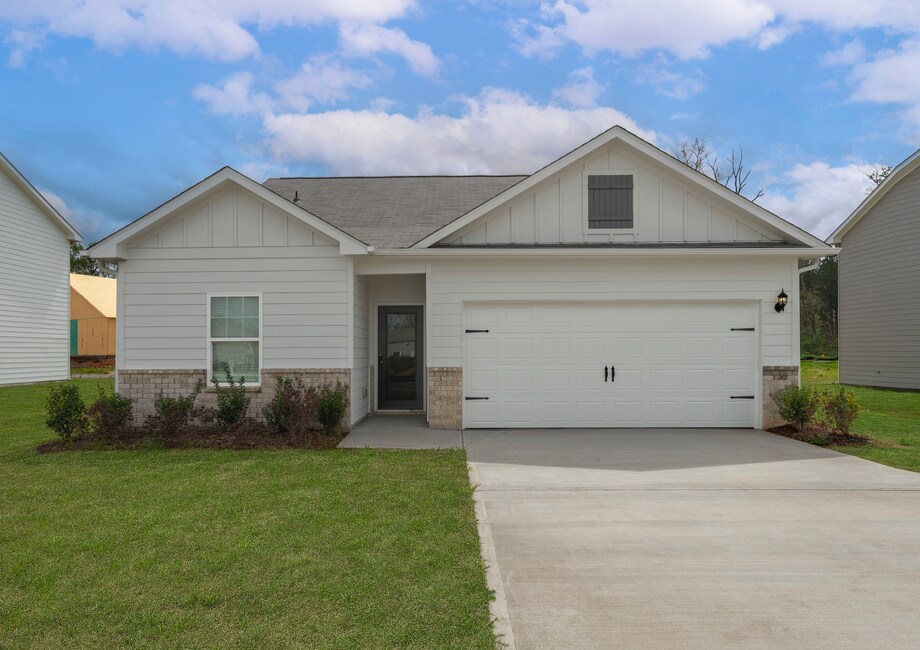
Verified badge confirms data from builder
Montevallo, AL 35115
Estimated payment starting at $1,768/month
Total Views
6,380
3
Beds
2
Baths
1,211
Sq Ft
$235
Price per Sq Ft
Highlights
- New Construction
- Whirlpool Built-In Refrigerator
- Granite Countertops
- Primary Bedroom Suite
- ENERGY STAR Certified Homes
- Lawn
About This Floor Plan
Single-story charm is showcased in the delightful Macon floor plan by LGI Homes. This 3-bedroom, 2-bath retreat highlights a gorgeous layout with a chef-ready kitchen at the heart of the home. The kitchen includes all new Whirlpool appliances, upper-wood cabinets with crown molding, and granite countertops. The Macon’s master suite is complete with a full bathroom, plenty of counter space, and a sizable walk-in closet. With two spare bedrooms, growing families can live comfortably. New homeowners can turn any of these bedrooms into an optional study, game room, or flex area!
Sales Office
Hours
| Monday - Tuesday | Appointment Only |
| Wednesday - Sunday |
11:00 AM - 7:00 PM
|
Sales Team
Meagan White
Office Address
3004 Pilgrim Way
Montevallo, AL 35115
Driving Directions
Home Details
Home Type
- Single Family
HOA Fees
- $15 Monthly HOA Fees
Parking
- 2 Car Attached Garage
- Front Facing Garage
Taxes
- No Special Tax
Home Design
- New Construction
Interior Spaces
- 1,211 Sq Ft Home
- 1-Story Property
- Ceiling Fan
- Recessed Lighting
- Double Pane Windows
- ENERGY STAR Qualified Windows
- Blinds
- Open Floorplan
- Dining Area
- Game Room
- Flex Room
Kitchen
- Breakfast Area or Nook
- Whirlpool Electric Built-In Range
- ENERGY STAR Range
- ENERGY STAR Cooktop
- Whirlpool Built-In Microwave
- Whirlpool Built-In Refrigerator
- ENERGY STAR Qualified Freezer
- ENERGY STAR Qualified Refrigerator
- Ice Maker
- ENERGY STAR Qualified Dishwasher
- Dishwasher
- Stainless Steel Appliances
- Granite Countertops
- Flat Panel Kitchen Cabinets
- Solid Wood Cabinet
- Under Cabinet Lighting
- Farmhouse Sink
Flooring
- Carpet
- Luxury Vinyl Plank Tile
Bedrooms and Bathrooms
- 3 Bedrooms
- Primary Bedroom Suite
- Walk-In Closet
- 2 Full Bathrooms
- Primary bathroom on main floor
- Bathtub with Shower
- Walk-in Shower
Laundry
- Laundry Room
- Laundry on main level
- ENERGY STAR Qualified Dryer
- ENERGY STAR Qualified Washer
Home Security
- Smart Lights or Controls
- Smart Thermostat
Eco-Friendly Details
- ENERGY STAR Certified Homes
- Energy-Efficient Hot Water Distribution
Utilities
- Central Heating and Cooling System
- Programmable Thermostat
- Smart Outlets
- ENERGY STAR Qualified Water Heater
- High Speed Internet
- Cable TV Available
Additional Features
- Covered Patio or Porch
- Lawn
Community Details
Overview
- Association fees include ground maintenance
- Greenbelt
Recreation
- Park
- Recreational Area
- Hiking Trails
- Trails
Map
Other Plans in Lexington Parc
About the Builder
LGI Homes, Inc. is a publicly traded residential homebuilding company headquartered in The Woodlands, Texas. Founded in 2003, the company designs, constructs, and sells new single-family homes and master-planned communities across the United States, with a primary focus on entry-level and first-time homebuyers. LGI Homes operates a vertically integrated business model that includes land acquisition, development, construction, marketing, and direct sales. From its corporate headquarters on Lake Robbins Drive, LGI Homes oversees national operations spanning more than 20 states and 30+ markets, including Texas, the Southeast, Midwest, and Western U.S. regions. The company is known for its standardized floor plans, streamlined construction process, and its CompleteHome™ package, which includes upgraded features and appliances as standard offerings. LGI Homes became a publicly traded company in 2013 and has since grown into one of the top-10 largest homebuilders in the United States by closings. As of 2024, the company reported annual revenues exceeding $2 billion and employed more than 1,200 people nationwide. The Woodlands headquarters functions as the central hub for executive leadership, finance, marketing, land acquisition, operations, and corporate strategy.
Nearby Homes
- Lexington Parc
- 117 Patriot Park
- 4600 Highway 119
- 5343 B County Road 16
- 5343 Cr-16
- 5343 A County Road 16
- Colonial Oaks
- Aberdeen
- 0 Highway 16 Unit 21443126
- 3004 Drake Mallard Dr E Unit 1002
- 3000 Drake Mallard Dr E Unit 1001
- Koslin Farms
- 5714 Smokey Rd
- 1059 Spring Creek Rd Unit 27-5-22-0-001-034.01
- 1059 Spring Creek Rd
- Dawsons Cove
- Mallard Landing
- Wynlake
- 200 Riviera Run
- 300 Lenoir Place
Your Personal Tour Guide
Ask me questions while you tour the home.






