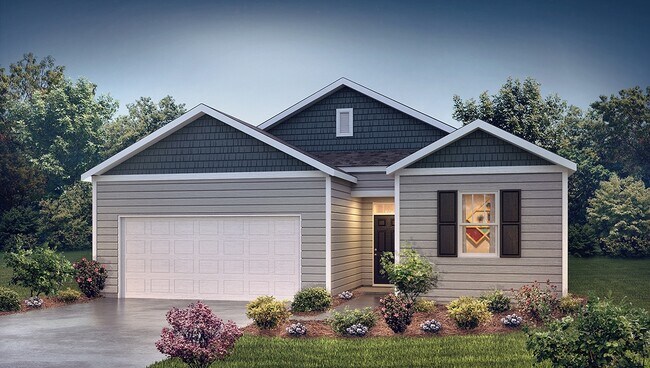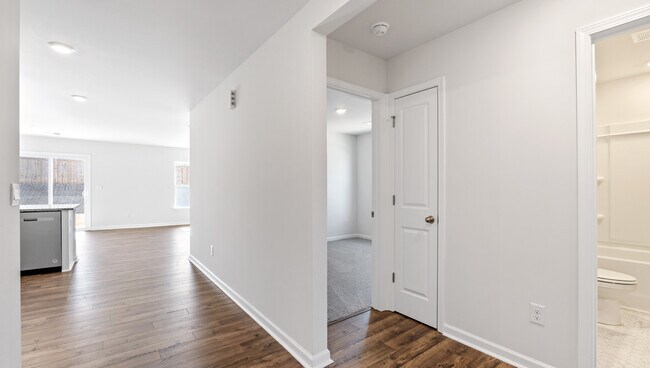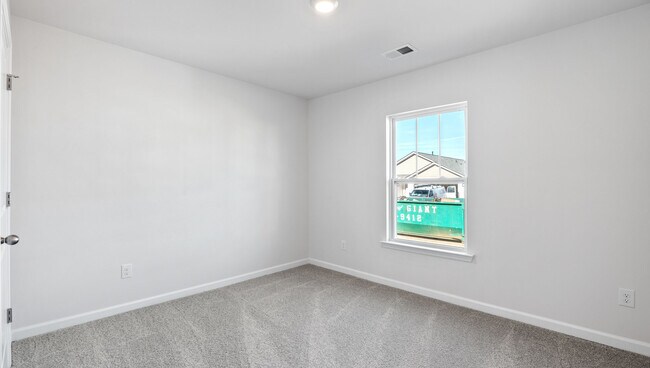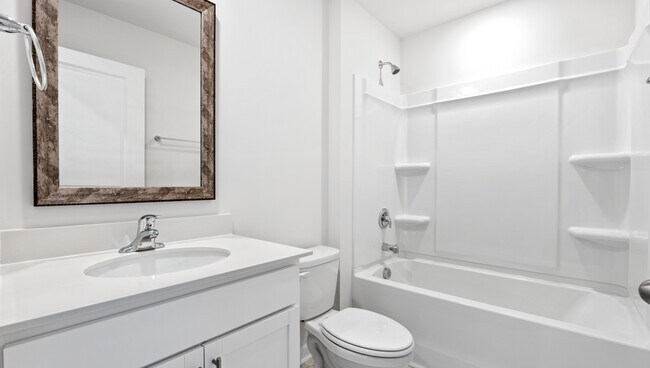
Estimated payment starting at $1,631/month
Total Views
1,626
3
Beds
2
Baths
1,343
Sq Ft
$196
Price per Sq Ft
Highlights
- Community Cabanas
- New Construction
- Great Room
- Dorman High School Rated A-
- Primary Bedroom Suite
- Granite Countertops
About This Floor Plan
The Macon Plan by D.R. Horton is available in the Paddock Point community in Roebuck, SC 29376, starting from $262,990. This design offers approximately 1,343 square feet and is available in Spartanburg County, with nearby schools such as Roebuck Elementary School, Dorman High School, and L.E. Gable Middle School.
Sales Office
Hours
| Monday - Thursday |
10:00 AM - 5:00 PM
|
| Friday |
12:00 PM - 5:00 PM
|
| Saturday |
10:00 AM - 5:00 PM
|
| Sunday |
1:00 PM - 5:00 PM
|
Sales Team
Greenville SC Online Concierge Team
Online Concierge Team
Office Address
1005 Yearling Way
ROEBUCK, SC 29376
Driving Directions
Home Details
Home Type
- Single Family
Lot Details
- Landscaped
Parking
- 2 Car Attached Garage
- Front Facing Garage
Home Design
- New Construction
Interior Spaces
- 1,343 Sq Ft Home
- 1-Story Property
- Fireplace
- Smart Doorbell
- Great Room
Kitchen
- Breakfast Bar
- Built-In Range
- Dishwasher
- Stainless Steel Appliances
- Granite Countertops
Bedrooms and Bathrooms
- 3 Bedrooms
- Primary Bedroom Suite
- Walk-In Closet
- 2 Full Bathrooms
- Double Vanity
- Bathtub with Shower
- Walk-in Shower
Laundry
- Laundry Room
- Laundry on main level
- Washer and Dryer Hookup
Home Security
- Smart Lights or Controls
- Smart Thermostat
Utilities
- Central Heating and Cooling System
- High Speed Internet
- Cable TV Available
Community Details
- Community Cabanas
- Community Pool
Map
Other Plans in Paddock Point
About the Builder
D.R. Horton is now a Fortune 500 company that sells homes in 113 markets across 33 states. The company continues to grow across America through acquisitions and an expanding market share. Throughout this growth, their founding vision remains unchanged.
They believe in homeownership for everyone and rely on their community. Their real estate partners, vendors, financial partners, and the Horton family work together to support their homebuyers.
Nearby Homes
- Paddock Point
- 6002 Haddington Dr
- Hampshire Heights
- Hampshire Heights
- 324 Winston Ln
- 3917 S Church Street Extension
- 3105 S Church Street Extension
- 000 S Church Street Extension
- 506 Vault Way
- 554 Vault Way
- 502 Vault Way
- Trenton Place
- 627 Pauline Ln
- Southport Townes
- Harper Ridge
- Ravencrest
- Ravencrest
- 225 Upper Beaver Creek Dr
- 221 Upper Beaver Creek Dr
- 260 Eastbrook Terrace





