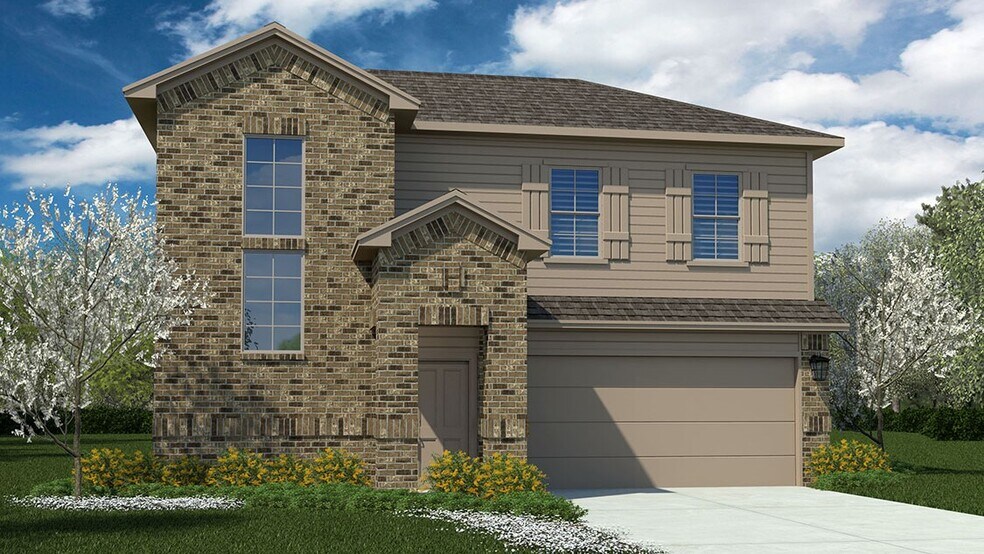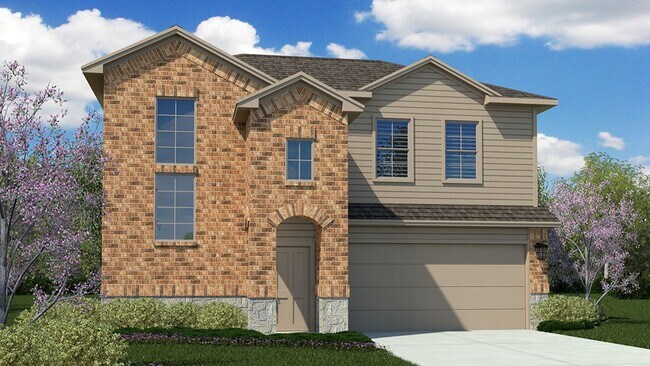
Estimated payment starting at $2,176/month
Highlights
- New Construction
- Main Floor Primary Bedroom
- Game Room
- Primary Bedroom Suite
- Granite Countertops
- Covered Patio or Porch
About This Floor Plan
The Canyons is a peaceful, suburban neighborhood nestled in Johnson County, offering an inviting atmosphere for families and individuals alike. Located just off Hwy 67, this community enjoys a prime position with convenient access to major attractions such as shopping centers, businesses, and healthcare facilities. Its proximity to the Keene High School and stadium, home of the Keene Chargers, is a standout feature, allowing residents to easily enjoy local school events and sports games, further fostering a sense of community pride and spirit. The Canyons is designed as a master-planned community with a variety of floorplans available across three phases. Homebuyers can choose from one- and two-story floorplans, each offering ample space, including game rooms options perfect for family entertainment. The Canyons is an ideal choice for those seeking a relaxed yet connected community with easy access to schools, local events, and suburban conveniences, all within a welcoming environment.
Sales Office
| Monday |
12:00 PM - 6:00 PM
|
| Tuesday - Saturday |
10:00 AM - 6:00 PM
|
| Sunday |
12:00 PM - 6:00 PM
|
Home Details
Home Type
- Single Family
Parking
- 2 Car Attached Garage
- Front Facing Garage
- Secured Garage or Parking
Home Design
- New Construction
Interior Spaces
- 2,228 Sq Ft Home
- 2-Story Property
- Dining Room
- Open Floorplan
- Game Room
Kitchen
- Walk-In Pantry
- Cooktop
- Stainless Steel Appliances
- Kitchen Island
- Granite Countertops
- Disposal
Bedrooms and Bathrooms
- 4 Bedrooms
- Primary Bedroom on Main
- Primary Bedroom Suite
- Walk-In Closet
- Primary bathroom on main floor
- Dual Vanity Sinks in Primary Bathroom
- Private Water Closet
- Bathtub with Shower
- Walk-in Shower
- Ceramic Tile in Bathrooms
Laundry
- Laundry Room
- Laundry on main level
Home Security
- Smart Lights or Controls
- Smart Thermostat
Additional Features
- Covered Patio or Porch
- Smart Home Wiring
Map
Other Plans in The Canyons
About the Builder
- The Canyons
- 3516 E Highway 67 Hwy
- 406 N Eastern St
- 1311 County Road 702
- 725 County Road 414
- 815 County Road 414
- 416 Linden St
- 105 W 4th St
- 209 S Old Mansfield Rd
- 2633 E Highway 67
- 104 S Old Mansfield Rd
- 2812 County Road 805b
- Ashton Homeplace
- Lot 1 County Road 805
- Lot 5 County Road 805
- 601 County Road 805
- Lot 2 County Road 805
- Lot 3 County Road 805
- Lot 4 County Road 805
- 1800 County Road 415
Ask me questions while you tour the home.

