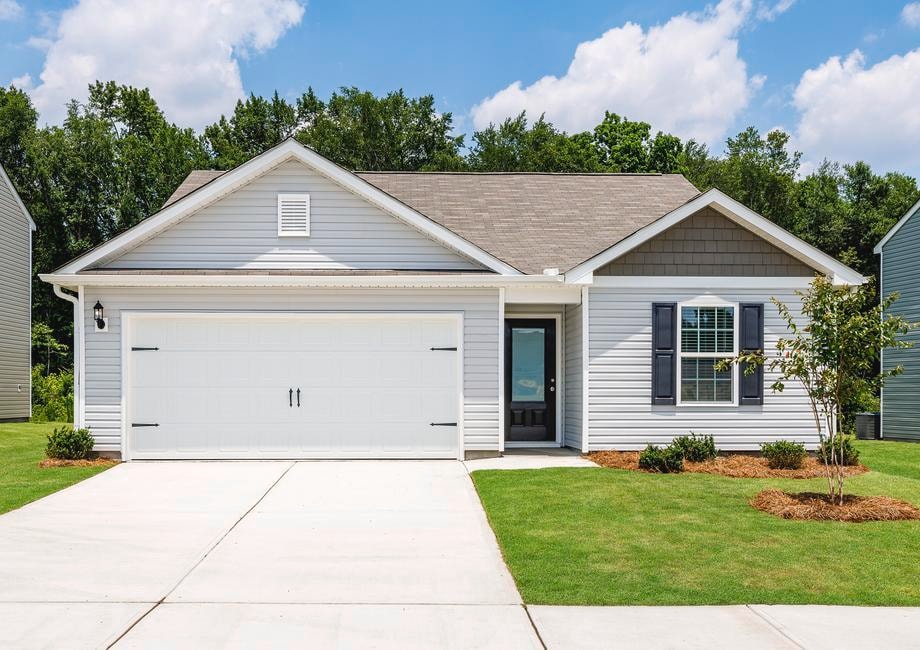
Estimated payment starting at $1,704/month
Total Views
5,686
3
Beds
2
Baths
1,173
Sq Ft
$236
Price per Sq Ft
Highlights
- New Construction
- Eat-In Gourmet Kitchen
- ENERGY STAR Certified Homes
- Catawba Trail Elementary Rated A
- Primary Bedroom Suite
- Granite Countertops
About This Floor Plan
The beautiful Macon floor plan by LGI Homes is now available at The Valley, a peaceful community of new homes located in Elgin, South Carolina. The one-story Macon offers a family-friendly layout with three bedrooms, two bathrooms, and an open-concept entertaining space featuring a chef-ready kitchen, adjacent dining room, and a generously sized living room. Competitively priced and equipped with an array of upgraded features, the Macon is the perfect home for anyone looking to make the move into homeownership.
Sales Office
Hours
Monday - Sunday
11:00 AM - 7:00 PM
Office Address
104 Sundew Rd
Elgin, SC 29045
Driving Directions
Home Details
Home Type
- Single Family
Lot Details
- Landscaped
- Private Yard
Parking
- 2 Car Attached Garage
- Front Facing Garage
Home Design
- New Construction
Interior Spaces
- 1,173 Sq Ft Home
- 1-Story Property
- Recessed Lighting
- ENERGY STAR Qualified Windows
- Mud Room
- Formal Entry
- Family Room
- Living Room
- Combination Kitchen and Dining Room
- Screened Porch
- Property Views
Kitchen
- Eat-In Gourmet Kitchen
- Breakfast Room
- ENERGY STAR Range
- ENERGY STAR Qualified Refrigerator
- ENERGY STAR Qualified Dishwasher
- Stainless Steel Appliances
- Granite Countertops
- Stainless Steel Countertops
- Solid Wood Cabinet
- Prep Sink
Bedrooms and Bathrooms
- 3 Bedrooms
- Primary Bedroom Suite
- Walk-In Closet
- 2 Full Bathrooms
- Primary bathroom on main floor
- Bathtub with Shower
- Walk-in Shower
Laundry
- Laundry Room
- Laundry on main level
- Washer and Dryer Hookup
Utilities
- Programmable Thermostat
- Smart Home Wiring
- Wi-Fi Available
Additional Features
- ENERGY STAR Certified Homes
- Patio
Community Details
Recreation
- Community Playground
- Park
- Tot Lot
- Recreational Area
- Hiking Trails
- Trails
Additional Features
- Greenbelt
- Picnic Area
Map
Other Plans in The Valley
About the Builder
LGI Homes, Inc. is a publicly traded residential homebuilding company headquartered in The Woodlands, Texas. Founded in 2003, the company designs, constructs, and sells new single-family homes and master-planned communities across the United States, with a primary focus on entry-level and first-time homebuyers. LGI Homes operates a vertically integrated business model that includes land acquisition, development, construction, marketing, and direct sales. From its corporate headquarters on Lake Robbins Drive, LGI Homes oversees national operations spanning more than 20 states and 30+ markets, including Texas, the Southeast, Midwest, and Western U.S. regions. The company is known for its standardized floor plans, streamlined construction process, and its CompleteHome™ package, which includes upgraded features and appliances as standard offerings. LGI Homes became a publicly traded company in 2013 and has since grown into one of the top-10 largest homebuilders in the United States by closings. As of 2024, the company reported annual revenues exceeding $2 billion and employed more than 1,200 people nationwide. The Woodlands headquarters functions as the central hub for executive leadership, finance, marketing, land acquisition, operations, and corporate strategy.
Frequently Asked Questions
How many homes are planned at The Valley
What are the HOA fees at The Valley?
How many floor plans are available at The Valley?
Nearby Homes
- The Valley
- 2 Greenside Ln
- 200 Deer Crossing Rd
- 204 Deer Crossing Rd
- 409 Upland Trail Rd
- Deer Park
- 183 Coopers Nursery Rd
- 2815 Highway 1 S
- 620 R Valhalla Dr
- 50 Thorn Way
- 0 Two Notch Rd Unit 614669
- The Mill - The Mill - Phase 3
- 5047 Percival Rd
- 2550 Main St
- Victorywoods Village - Essence at Victorywoods Village
- Victorywoods Village - Victory Woods
- Victorywoods Village
- Victory Woods
- 423 Oak Manor Dr
- 2493 Main St
Your Personal Tour Guide
Ask me questions while you tour the home.






