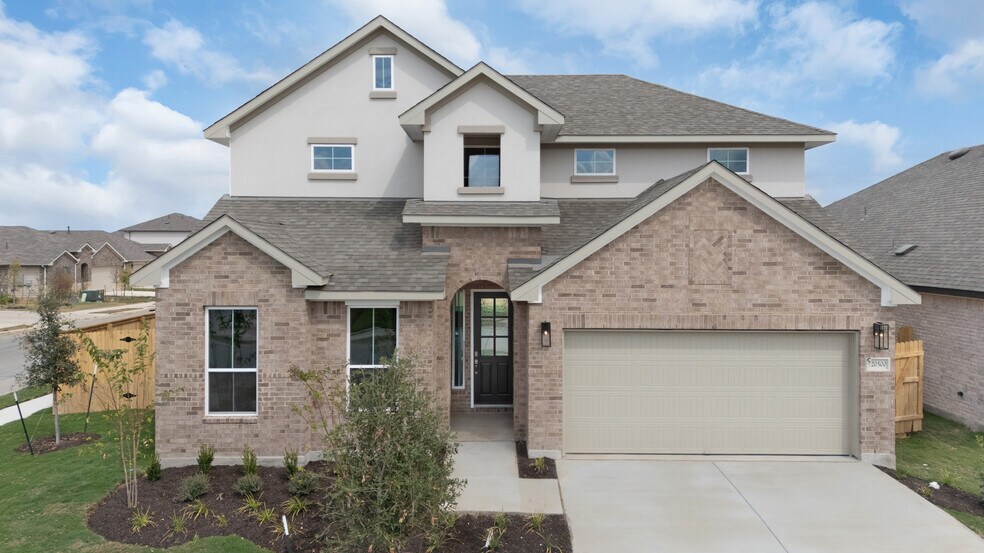
Estimated payment starting at $3,824/month
Total Views
24
4
Beds
3
Baths
2,609
Sq Ft
$234
Price per Sq Ft
Highlights
- New Construction
- Primary Bedroom Suite
- Vaulted Ceiling
- Parkside Elementary School Rated A
- Clubhouse
- Views Throughout Community
About This Floor Plan
This home is located at Maddy Plan, Georgetown, TX 78628 and is currently priced at $609,990, approximately $233 per square foot. Maddy Plan is a home located in Williamson County with nearby schools including Parkside Elementary School, Florence W Stiles Middle, and Rouse High School.
Sales Office
Hours
| Monday |
10:00 AM - 6:00 PM
|
| Tuesday |
10:00 AM - 6:00 PM
|
| Wednesday |
10:00 AM - 6:00 PM
|
| Thursday |
10:00 AM - 6:00 PM
|
| Friday |
10:00 AM - 6:00 PM
|
| Saturday |
10:00 AM - 6:00 PM
|
| Sunday |
12:00 PM - 6:00 PM
|
Office Address
1002 Texas Ash Ln
Georgetown, TX 78628
Home Details
Home Type
- Single Family
Parking
- 2 Car Attached Garage
- Front Facing Garage
Home Design
- New Construction
Interior Spaces
- 2-Story Property
- Tray Ceiling
- Vaulted Ceiling
- Electric Fireplace
- Formal Entry
- Family Room
- Combination Kitchen and Dining Room
- Flex Room
Kitchen
- Walk-In Pantry
- Kitchen Island
Bedrooms and Bathrooms
- 4 Bedrooms
- Primary Bedroom Suite
- Walk-In Closet
- 3 Full Bathrooms
- Split Vanities
- Dual Sinks
- Private Water Closet
- Soaking Tub
- Bathtub with Shower
- Walk-in Shower
Laundry
- Laundry Room
- Laundry on main level
Outdoor Features
- Covered Patio or Porch
Community Details
Overview
- No Home Owners Association
- Views Throughout Community
- Pond in Community
- Greenbelt
Amenities
- Clubhouse
- Community Center
- Amenity Center
Recreation
- Pickleball Courts
- Community Playground
- Community Pool
- Park
- Trails
Map
Other Plans in Parkside On The River - Parkside on the River
About the Builder
At Chesmar Homes, building dream homes in vibrant communities is a passion that runs deep in their DNA. The heart and soul of all their neighborhoods are the wonderful people who live in them. They consider all homeowners to be members of their extended family and treat everyone like family. Chesmar Homes views themselves as neighbors building homes for neighbors, while providing an outstanding buying experience. From the first handshake to the day a buyer walks into their new home, they are there every step of the way. That’s what families do—they stick together. This is the purpose, promise, and commitment that Chesmar Homes holds to its homebuyers. Their mission is to provide high-quality homes in great neighborhoods. Chesmar Homes proudly builds in Austin, Dallas, Houston, and San Antonio, Texas. The company is owned by Sekisui House.
Nearby Homes
- Parkside On The River - Classic Series
- Parkside On The River - Parkside on the River
- Parkside On The River - Signature II Series
- Parkside On The River - Parkside on the River
- Parkside On The River
- 1033 Sunset Hill Way
- 1408 Amanda Paige Dr
- Parkside On The River - West 50'
- 1716 Snowdrop Dr
- Parkside On The River - West 60'
- Parkside On The River - 60ft. lots
- Parkside On The River - 70ft. lots
- Parkside On The River - 50ft. lots
- Parkside Peninsula
- 5608 Kyle Joseph Dr
- Parkside Peninsula - 50'
- 205 Wild Lily Trail
- 229 Wild Lily Trail
- 1316 Snowdrop Dr
- 1408 Snowdrop Dr
