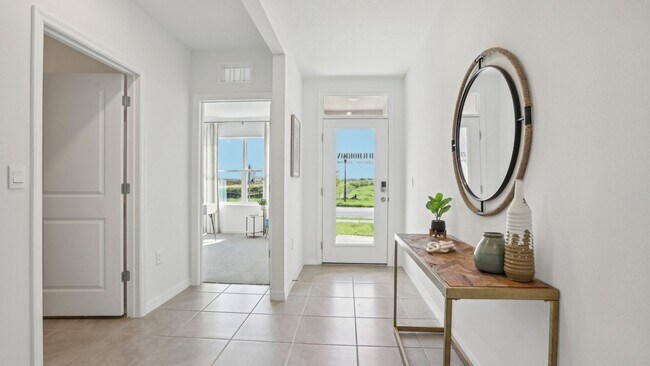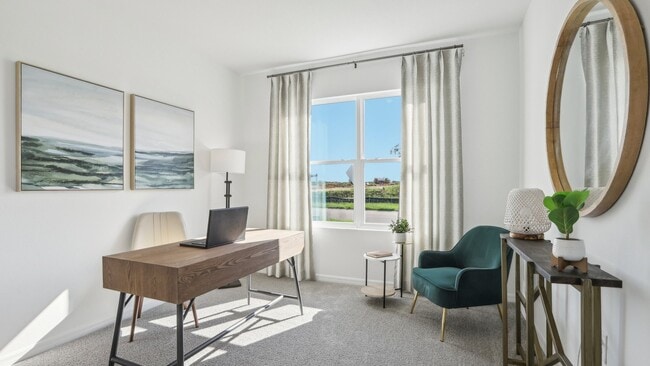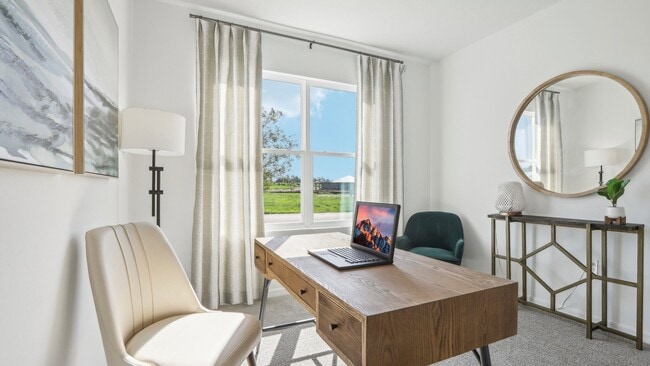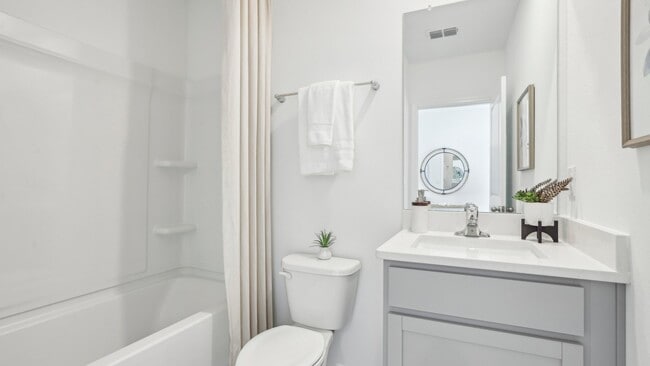
Estimated payment starting at $2,461/month
Highlights
- Community Cabanas
- Primary Bedroom Suite
- Lanai
- New Construction
- Built-In Refrigerator
- Great Room
About This Floor Plan
The Madison, a spacious one-story, all-block constructed home near Tampa, Florida, combining style and functionality. With 4 bedrooms, 3 bathrooms, and 2,020 square feet of meticulously optimized living space, this home offers the perfect balance of comfort and convenience. Plus, a 3-car garage provides extra space however you see fit – whether for your vehicles, hobbies, or additional storage. The open-concept design effortlessly unites the kitchen, family room, and dining area, crafting a spacious, welcoming environment that’s perfect for both cozy family moments and lively gatherings with friends. At the heart of this home, the kitchen shines with stunning shaker-style cabinets, luxurious quartz countertops, and stainless-steel appliances—all included, ready to inspire your culinary creativity and elevate your entertaining game. Designed with privacy in mind, the split-bedroom layout includes four generously sized bedrooms and three beautifully appointed bathrooms, each featuring quartz countertops and undermount sinks. Retreat to the spacious Bedroom 1, tucked away at the back of the home for added peace and quiet. It comes complete with a walk-in closet and an ensuite bathroom with dual vanities and a separate water closet. Bedroom 4 provides even more flexibility with its own ensuite bathroom, giving you the freedom to use the space as a guest suite, home office, gym, or additional bedroom—whatever best suits your needs. For added convenience, the laundry room comes fully equipped with a washer and dryer, making laundry day easier than ever. Ready to make The Madison your dream home? Contact us today to explore this exceptional floorplan and take the first step toward owning your ideal home!
Sales Office
| Monday - Tuesday |
10:00 AM - 6:00 PM
|
| Wednesday |
12:00 PM - 6:00 PM
|
| Thursday - Saturday |
10:00 AM - 6:00 PM
|
| Sunday |
12:00 PM - 6:00 PM
|
Home Details
Home Type
- Single Family
Parking
- 3 Car Attached Garage
- Front Facing Garage
Home Design
- New Construction
Interior Spaces
- 2,020 Sq Ft Home
- 1-Story Property
- Great Room
- Living Room
- Dining Room
Kitchen
- Built-In Refrigerator
- Dishwasher
- Kitchen Island
Bedrooms and Bathrooms
- 4 Bedrooms
- Primary Bedroom Suite
- Walk-In Closet
- 3 Full Bathrooms
- Private Water Closet
Laundry
- Laundry Room
- Washer and Dryer
Outdoor Features
- Lanai
Community Details
Overview
- No Home Owners Association
Recreation
- Pickleball Courts
- Community Playground
- Community Cabanas
- Lap or Exercise Community Pool
- Dog Park
Map
Other Plans in Balm Grove
About the Builder
Frequently Asked Questions
- Balm Grove - The Estates
- Balm Grove - The Manors East
- Balm Grove
- Balm Grove - The Estates East
- Balm Grove - The Executives East
- 0 Carlton Lake Rd Unit 26193585
- 0 Carlton Lake Rd Unit 26193599
- 0 Carlton Lake Rd Unit MFRTB8471506
- 0 Carlton Lake Rd Unit 26193589
- 0 Carlton Lake Rd Unit MFRTB8471512
- 0 Carlton Lake Rd Unit 26193587
- 0 Carlton Lake Rd Unit 26193594
- 0 Carlton Lake Rd Unit 26193130
- 16302 Colding Loop
- 0 Colding Loop Unit MFRTB8469561
- 0 Colding Loop Unit MFRTB8469567
- 16070 Carlton Lake Rd
- 11528 672nd Hwy
- 1 Alderman Turner Rd
- Triple Creek - Artisan
Ask me questions while you tour the home.






