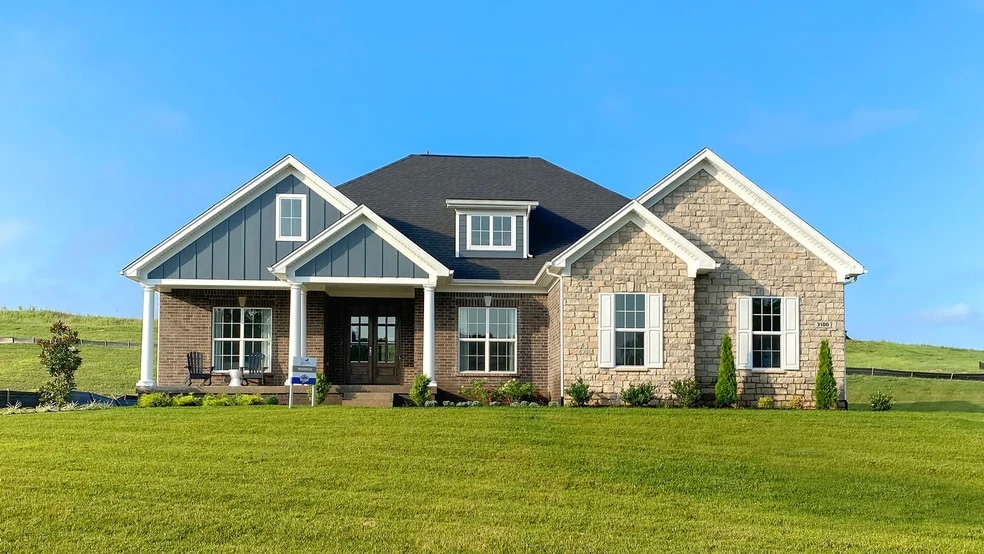
Louisville, KY 40299
Estimated payment starting at $3,477/month
Highlights
- New Construction
- Den
- Walk-In Pantry
- Great Room
- Covered Patio or Porch
- Fireplace
About This Floor Plan
Step into the welcoming embrace of the Madison floor plan a stunning single-story home designed to elevate your living experience. As you enter through the front porch into the foyer, you are immediately greeted by the charm and elegance that define this residence.The heart of the home is a spacious great room with fireplace that seamlessly connects to the dining room and a gourmet kitchen that is a culinary enthusiast's dream. The center island not only serves as a focal point but also offers a gathering place for friends and family. A walk-in pantry to add a touch of practicality, ensuring that everything you need is at your fingertips for efficient and organized living.Extend your living space seamlessly to the outdoors through the inviting covered outdoor living area, providing the perfect backdrop for entertaining or enjoying a tranquil moment in nature.The primary suite is a true sanctuary, thoughtfully designed for ultimate relaxation. Dual vanities, a spacious shower, a separate soaking tub, and a large walk-in closet contribute to a spa-like atmosphere that enhances your daily routine.Two secondary bedrooms on the other side of the home provide comfort and privacy for family members or overnight guests. The Madison Plan is well-suited for growing families, seamlessly blending functional design with aesthetic appeal. A centrally located laundry room adds convenience to daily chores, while a two-car garage provides ample storage space for vehicles and belongings.Welcome to the Madison floor plan where thoughtful design meets luxurious living, creating a home that reflects the needs and desires of modern families.
Sales Office
| Monday - Saturday |
11:00 AM - 6:00 PM
|
| Sunday |
12:00 PM - 6:00 PM
|
Home Details
Home Type
- Single Family
HOA Fees
- $50 Monthly HOA Fees
Parking
- 2 Car Attached Garage
Taxes
- No Special Tax
Home Design
- New Construction
Interior Spaces
- 2,381 Sq Ft Home
- 1-Story Property
- Fireplace
- Formal Entry
- Great Room
- Combination Kitchen and Dining Room
- Den
- Unfinished Basement
Kitchen
- Walk-In Pantry
- Dishwasher
- Kitchen Island
Bedrooms and Bathrooms
- 3 Bedrooms
- Walk-In Closet
- Powder Room
- Primary bathroom on main floor
- Double Vanity
- Soaking Tub
- Bathtub with Shower
- Walk-in Shower
Laundry
- Laundry Room
- Laundry on main level
Outdoor Features
- Covered Patio or Porch
Map
Other Plans in Creekside Commons
About the Builder
- Creekside Commons
- 14104 Lake Forest Ln
- 14108 Lake Forest Ln
- Tract 1 Kentucky 155
- 2200-2 Eastwood Fisherville Rd
- 2200-1 Eastwood Fisherville Rd
- 16600 Chestnut Glen Place
- 15101 Beckley Springs Dr
- 15107 Beckley Springs Dr
- 15113 Beckley Springs Dr
- 15109 Beckley Springs Dr
- 15111 Beckley Springs Dr
- The Overlook at Eastwood
- 4413 Hopewell Rd
- 35 Littlecote Ln
- Twin Lakes
- The Estates and Meadows at Floyds Fork - Masterpiece Collection
- 642-646 Hobbs Ln
- 1218 Clark Ridge Rd
- Wind Dance Farms






