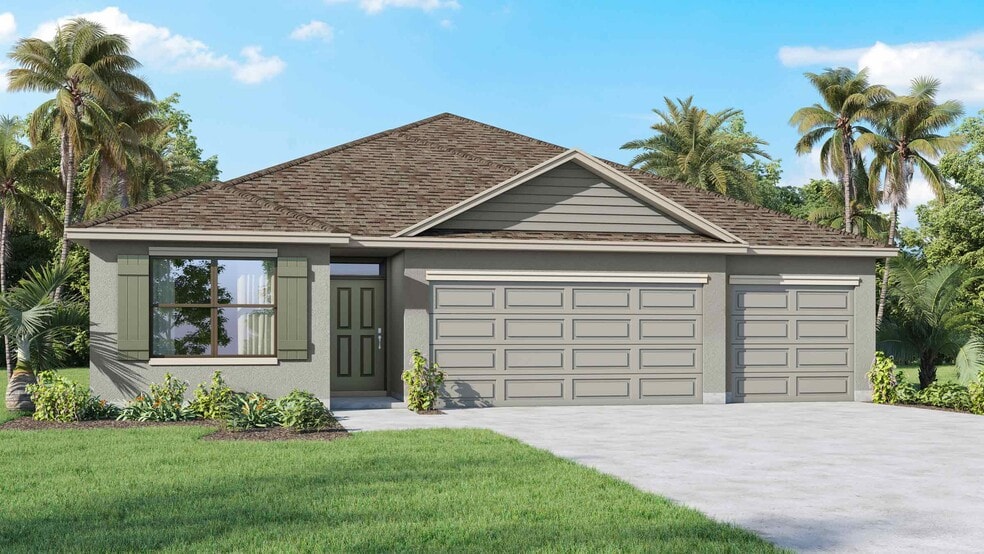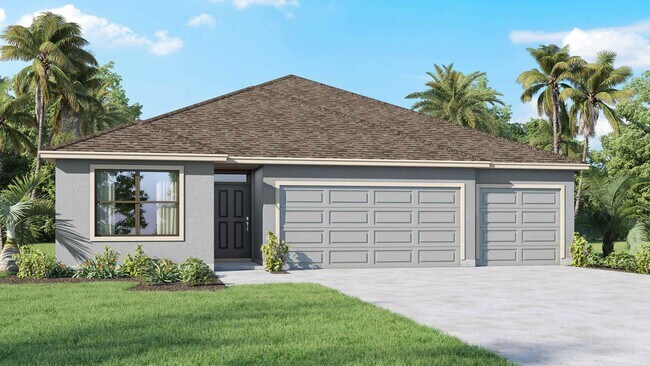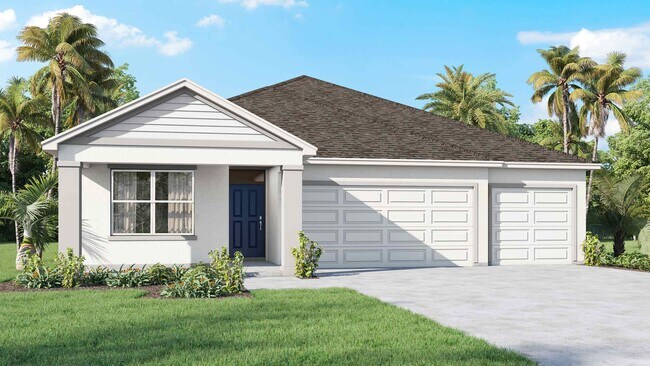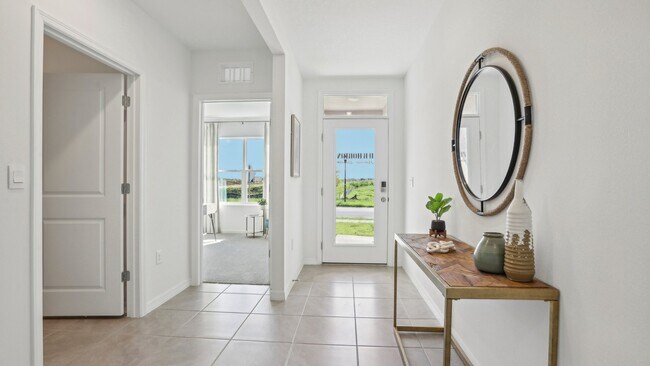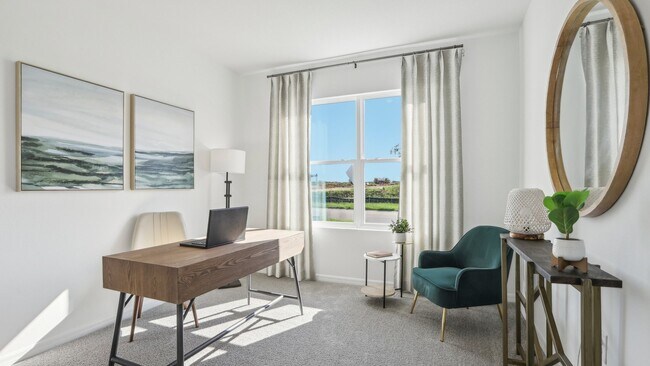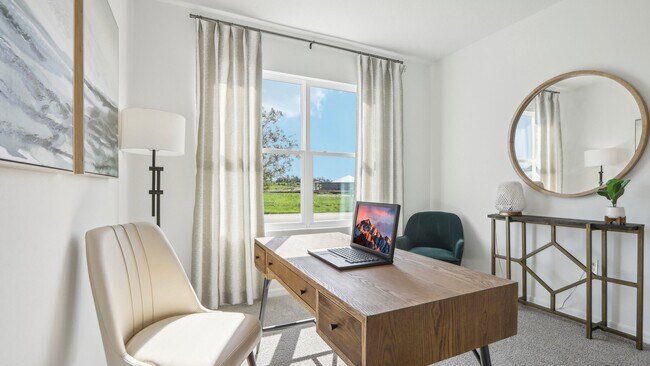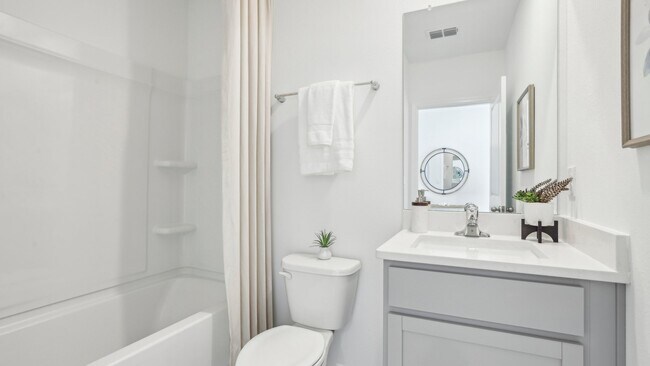
Estimated payment starting at $2,239/month
Highlights
- Community Cabanas
- Primary Bedroom Suite
- No HOA
- New Construction
- Lanai
- Community Basketball Court
About This Floor Plan
This one-story layout optimizes living space with an open concept kitchen overlooking the living area, dining room, and the outdoor covered lanai. The well-appointed kitchen comes with all appliances, including refrigerator, built-in dishwasher, electric range, and microwave. The Bedroom 1, located at the back of the home for privacy, includes Bathroom 1. Two additional bedrooms share the second bathroom. The fourth bedroom includes its own bathroom and is located near the laundry room, which is equipped with included washer and dryer. Pictures, photographs, colors, features, and sizes are for illustration purposes only and will vary from the homes as built. Home and community information including pricing, included features, terms, availability and amenities are subject to change and prior sale at any time without notice or obligation. CBC039052.
Sales Office
| Monday - Tuesday |
10:00 AM - 6:00 PM
|
| Wednesday |
12:00 PM - 6:00 PM
|
| Thursday - Saturday |
10:00 AM - 6:00 PM
|
| Sunday |
12:00 PM - 6:00 PM
|
Home Details
Home Type
- Single Family
Parking
- 3 Car Attached Garage
- Front Facing Garage
Home Design
- New Construction
Interior Spaces
- 2,020 Sq Ft Home
- 1-Story Property
- Smart Doorbell
- Living Room
- Combination Kitchen and Dining Room
Kitchen
- Walk-In Pantry
- Dishwasher
- Kitchen Island
Bedrooms and Bathrooms
- 4 Bedrooms
- Primary Bedroom Suite
- Walk-In Closet
- 3 Full Bathrooms
- Primary bathroom on main floor
- Double Vanity
Laundry
- Laundry Room
- Laundry on main level
- Washer and Dryer
Home Security
- Smart Lights or Controls
- Smart Thermostat
Outdoor Features
- Lanai
Community Details
Overview
- No Home Owners Association
Recreation
- Community Basketball Court
- Pickleball Courts
- Community Cabanas
- Community Pool
- Tot Lot
- Dog Park
Map
Move In Ready Homes with this Plan
Other Plans in Summit View
About the Builder
Frequently Asked Questions
- Summit View
- Tuscan Hills
- 12896 Amber Renee Ln
- 35174 Roth Ln
- Lake Jovita - Estate Series
- West Hill Estates
- Lake Jovita - Elite Series
- Lake Jovita - Pinnacle Series
- Abbey Glen
- 36126 Saint Joe Rd
- Vista Walk - Single Family Homes
- Vista Walk - The Estates Key
- 14069 Grandeur Way
- Vista Walk - Townhomes
- 0 Skyline Dr
- 0 Sheila Lynn Ct
- 33000 Dunne Rd
- 12940 Curley St
- 0 Unit MFRTB8433047
- 0 Moore Dr
Ask me questions while you tour the home.
