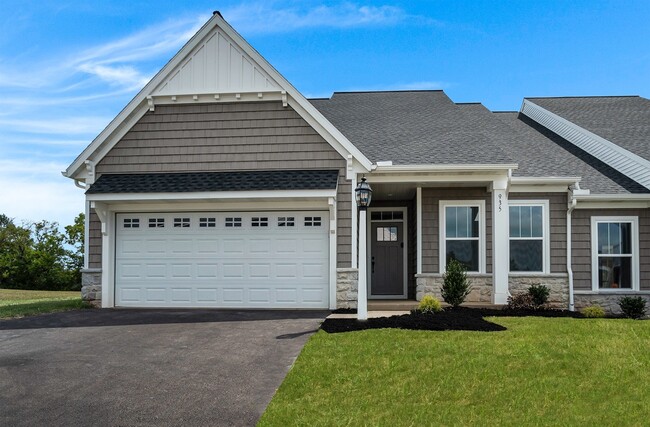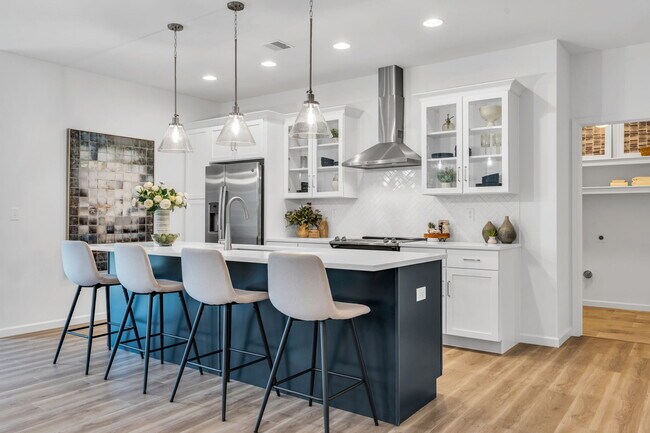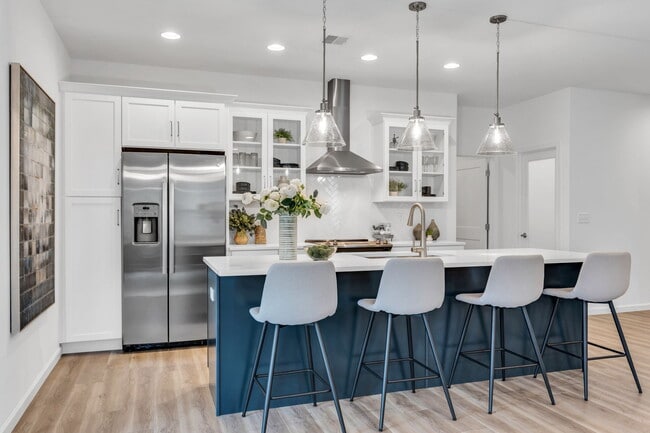
Estimated payment starting at $2,069/month
Highlights
- New Construction
- Primary Bedroom Suite
- Covered Patio or Porch
- Active Adult
- Mud Room
- Walk-In Pantry
About This Floor Plan
The Maeve is designed for those who want to live smart and live well blending cozy charm with modern flow in a thoughtfully laid-out 1,690 square feet. This one-story home feels open yet intimate, with every inch working in service of comfort and ease.Step through the foyer and into a light-filled family room that naturally connects to the kitchen and dining area perfect for casual mornings, cozy nights in, or entertaining the people you love. The kitchen features a large center island, walk-in pantry, and views straight out to the optional covered patio, making it as functional as it is welcoming.The owners suite is tucked away for privacy and calm, featuring a spacious walk-in closet and a luxurious bath option that invites you to unwind at the end of the day. A second bedroom and full bath are located at the front of the home ideal for guests or a home office.With 9-foot ceilings, a smartly placed laundry room, a powder room for visitors, and the option to add a basement, the Maeve proves that right-sized living can still feel expansive, flexible, and entirely yours.
Sales Office
| Monday |
Closed
|
| Tuesday |
10:00 AM - 5:00 PM
|
| Wednesday |
1:00 PM - 5:00 PM
|
| Thursday - Saturday |
10:00 AM - 5:00 PM
|
| Sunday |
Closed
|
Townhouse Details
Home Type
- Townhome
Parking
- 2 Car Attached Garage
- Front Facing Garage
Home Design
- New Construction
Interior Spaces
- 1,690 Sq Ft Home
- 1-Story Property
- Mud Room
- Dining Room
- Open Floorplan
- Basement
Kitchen
- Walk-In Pantry
- Kitchen Island
Bedrooms and Bathrooms
- 2 Bedrooms
- Primary Bedroom Suite
- Walk-In Closet
- 2 Full Bathrooms
- Primary bathroom on main floor
- Dual Vanity Sinks in Primary Bathroom
- Private Water Closet
- Bathtub with Shower
- Walk-in Shower
Laundry
- Laundry Room
- Laundry on main level
- Washer and Dryer Hookup
Outdoor Features
- Covered Patio or Porch
Utilities
- Air Conditioning
- High Speed Internet
- Cable TV Available
Community Details
- Active Adult
Map
Other Plans in Sagebrook
About the Builder
- Sagebrook
- Fox Run Heights
- The Seasons
- 140 Pawnee Ave
- 86 Cherokee Ave
- 1841 Wyatt Cir
- 2500 Oakland Rd
- 3471 Holly Rd
- 0 Log Cabin Rd
- 0 Stillmeadow Ln
- 2601 Village Rd
- 3700 Castle Dr
- 2642 Victorian Dr
- 2670 Victorian Dr
- 2662 Victorian Dr
- 2666 Victorian Dr
- Lot 3 Parkwood Dr
- 2657 Victorian Dr
- 2653 Victorian Dr
- 2661 Victorian Dr






