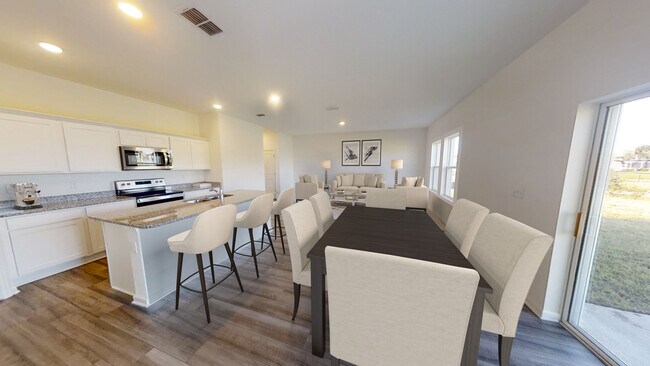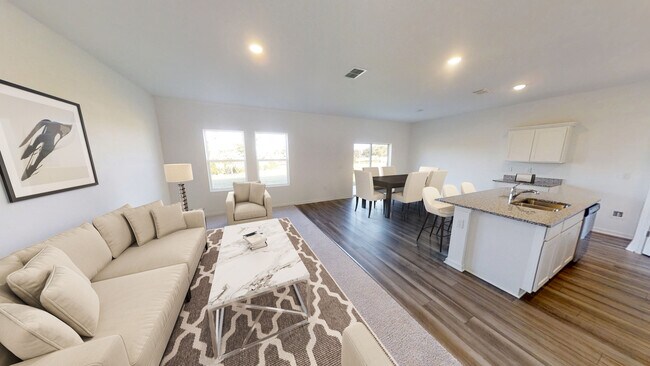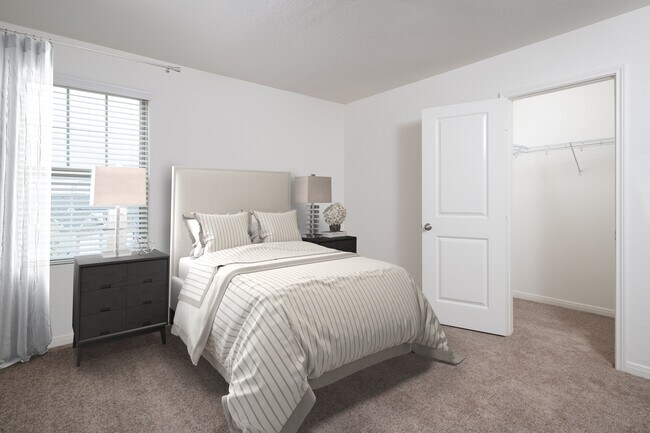
Estimated payment starting at $3,080/month
Highlights
- Community Cabanas
- Clubhouse
- Pond in Community
- New Construction
- Main Floor Bedroom
- Loft
About This Floor Plan
As you enter the home, you're welcomed into the foyer with immediate access to the staircase leading to the second floor. Continuing through the main level, you’ll pass a storage closet, a bedroom with a full bath, and entry to the two-car garage. The home then opens into the family room, dining area, and kitchen—offering a comfortable and connected living space. Upstairs, a spacious loft serves as a central gathering area, leading to two additional bedrooms, each with its own walk-in closet and a shared full bath. The second floor also includes the primary bedroom, featuring a private bath and a generous walk-in closet, as well as a conveniently located laundry room.
Builder Incentives
Lower your monthly payments by taking advantage of a 1.99% interest rate for the first year!*
Sales Office
| Monday |
10:00 AM - 6:00 PM
|
| Tuesday |
10:00 AM - 6:00 PM
|
| Wednesday |
10:00 AM - 6:00 PM
|
| Thursday |
10:00 AM - 6:00 PM
|
| Friday |
10:00 AM - 6:00 PM
|
| Saturday |
10:00 AM - 6:00 PM
|
| Sunday |
11:00 AM - 6:00 PM
|
Home Details
Home Type
- Single Family
Lot Details
- Lawn
Parking
- 2 Car Attached Garage
- Front Facing Garage
Home Design
- New Construction
Interior Spaces
- 2-Story Property
- Formal Entry
- Family Room
- Dining Area
- Loft
Kitchen
- Breakfast Bar
- Walk-In Pantry
- Built-In Range
- Built-In Microwave
- Dishwasher: Dishwasher
- Stainless Steel Appliances
- Kitchen Island
- Granite Countertops
Bedrooms and Bathrooms
- 4 Bedrooms
- Main Floor Bedroom
- Walk-In Closet
- 3 Full Bathrooms
- Bathtub with Shower
- Walk-in Shower
Laundry
- Laundry Room
- Laundry on upper level
- Washer and Dryer Hookup
Outdoor Features
- Patio
- Front Porch
Utilities
- Central Heating and Cooling System
- High Speed Internet
- Cable TV Available
Community Details
Overview
- Pond in Community
Amenities
- Clubhouse
- Amenity Center
Recreation
- Community Playground
- Community Cabanas
- Community Pool
- Park
- Event Lawn
- Trails
Map
Move In Ready Homes with this Plan
Other Plans in Arbor Ridge - Sunrise at Arbor Ridge
About the Builder
- Arbor Ridge
- Arbor Ridge - Ascent at Arbor Ridge
- 112 Vanguard Dr
- Portico - Townhomes
- Portico
- Hamlet at Carothers Crossing - The Manors Series
- Pottsview
- Mission Hills
- Gwynne Farms - Classic Collection
- Gwynne Farms - Cambridge Collection
- 1612 Allendale Dr
- 5006 Rock Springs Rd
- Carothers Farms
- Hidden Springs - The Village Collection
- Hidden Springs - The Park Collection
- Woodmont
- 2292 Mcfarlin Rd
- Oak Meadows
- Cedar Grove Village
- Finch Branch






