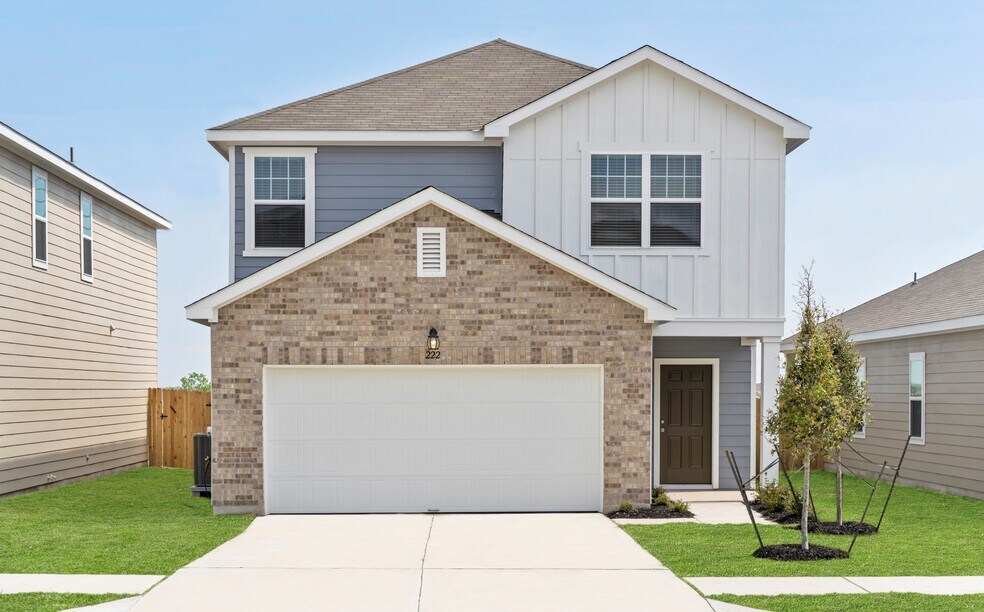
Estimated payment starting at $2,035/month
Highlights
- New Construction
- Primary Bedroom Suite
- Loft
- Navarro Junior High School Rated A-
- Pond in Community
- Private Yard
About This Floor Plan
As you enter the home, you're welcomed into the foyer with immediate access to the staircase leading to the second floor. Continuing through the main level, you’ll pass a storage closet, a bedroom with a full bath, and entry to the two-car garage. The home then opens into the family room, dining area, and kitchen—offering a comfortable and connected living space. Upstairs, a spacious loft serves as a central gathering area, leading to two additional bedrooms, each with its own walk-in closet and a shared full bath. The second floor also includes the primary bedroom, featuring a private bath and a generous walk-in closet, as well as a conveniently located laundry room.
Builder Incentives
Contact builder for incentives!
Sales Office
| Monday - Saturday |
10:00 AM - 6:00 PM
|
| Sunday |
11:00 AM - 6:00 PM
|
Home Details
Home Type
- Single Family
Lot Details
- Private Yard
HOA Fees
- $55 Monthly HOA Fees
Parking
- 2 Car Attached Garage
- Front Facing Garage
Home Design
- New Construction
Interior Spaces
- 2,268 Sq Ft Home
- 2-Story Property
- Open Floorplan
- Dining Area
- Loft
Kitchen
- Walk-In Pantry
- Stainless Steel Appliances
- Kitchen Island
Bedrooms and Bathrooms
- 4 Bedrooms
- Primary Bedroom Suite
- Walk-In Closet
- 3 Full Bathrooms
- Bathtub with Shower
- Walk-in Shower
Laundry
- Laundry Room
- Laundry on main level
Outdoor Features
- Patio
- Porch
Utilities
- Air Conditioning
- High Speed Internet
- Cable TV Available
Community Details
Overview
- Association fees include ground maintenance
- Pond in Community
Recreation
- Community Playground
- Trails
Map
Other Plans in Cordova Trails
About the Builder
- Cordova Trails
- Cordova Trails
- Swenson Heights
- Swenson Heights
- 530 Continental Dr
- 105 Double Creek Loop
- 301 Navarro Way Unit 29B
- 340 Navarro Way Unit 18B
- 346 Navarro Way Unit 18A
- 331 Navarro Way Unit 26B
- 335 Navarro Way Unit 26A
- 345 Navarro Way Unit 25A
- 341 Navarro Way Unit 25B
- 10245 Farm To Market 20
- Woodside Farms
- Hannah Heights
- Hannah Heights
- 0 Strempel St
- Navarro Fields
- 1291 Link Rd






