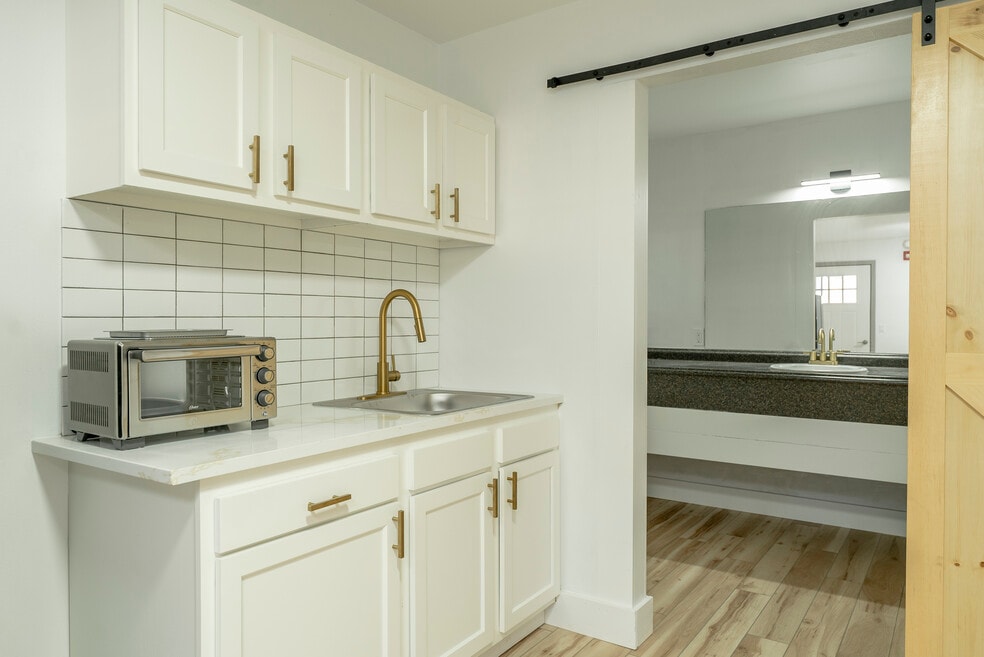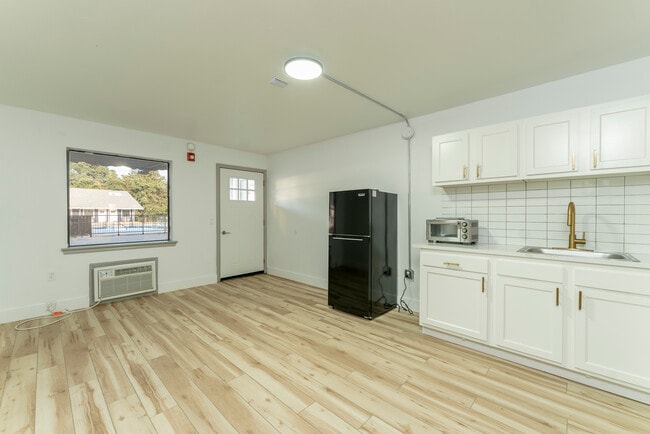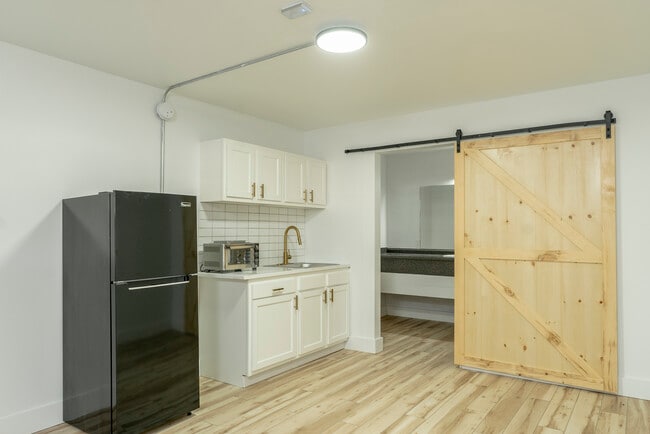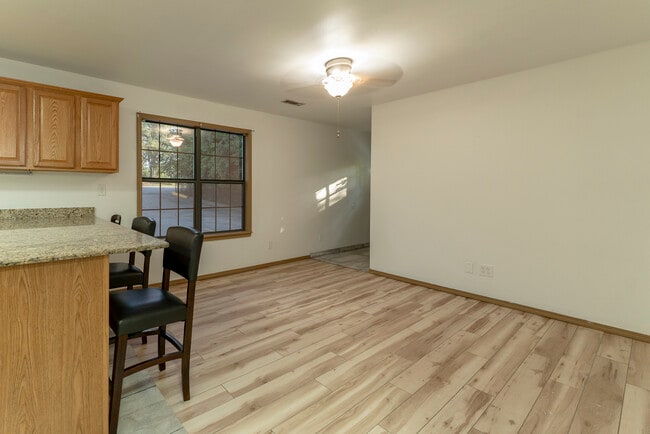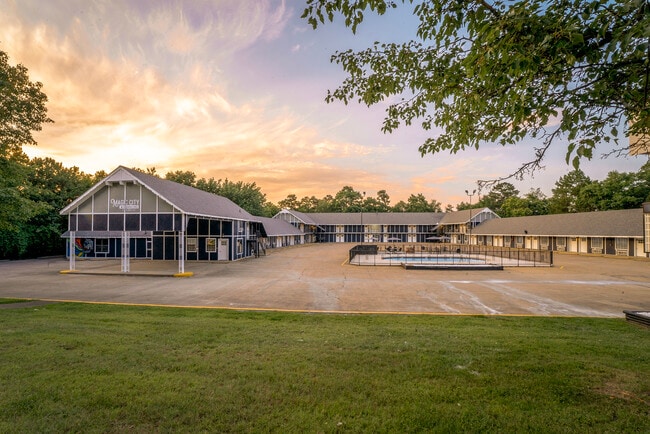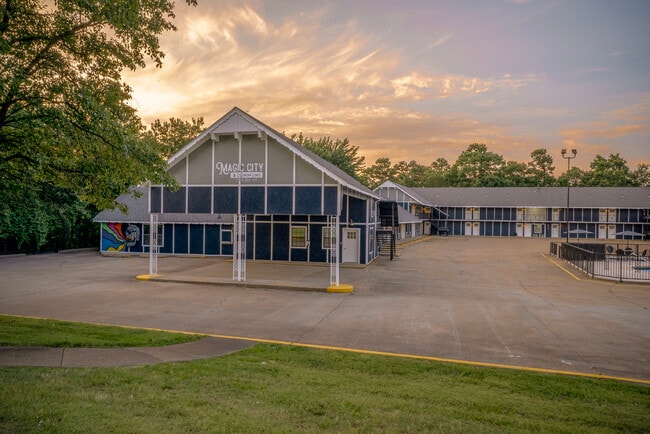About Magic City Commons
Welcome to The Dels - Eureka Springs in Eureka Springs, AR!
The Dels Corporation was founded in 2018 with the goal of providing sustainable, short term housing options throughout the Midwest. Inspired by minimalism & eco-conscious lifestyles, we connect locals with our community-based approach to short term housing, food service, and event hosting.
We offer furnished and unfurnished floor plan options including a mix of furnished studio and 1 bedroom+ units if applicable. Tours of unit sizes are available after application approval. Furnishings included may vary by room. Base rent pricing of units includes all utilities and internet within that price! This is a pet friendly property with some fees associated.

Pricing and Floor Plans
Studio
Studio
$700
Studio, 1 Bath, 350 Sq Ft
/assets/images/102/property-no-image-available.png
| Unit | Price | Sq Ft | Availability |
|---|---|---|---|
| -- | $700 | 350 | Now |
1 Bedroom
One bedroom
$850
1 Bed, 1 Bath, 600 Sq Ft
/assets/images/102/property-no-image-available.png
| Unit | Price | Sq Ft | Availability |
|---|---|---|---|
| -- | $850 | 600 | Now |
Fees and Policies
The fees below are based on community-supplied data and may exclude additional fees and utilities.Utilities And Essentials
Property Fee Disclaimer: Standard Security Deposit subject to change based on screening results; total security deposit(s) will not exceed any legal maximum. Resident may be responsible for maintaining insurance pursuant to the Lease. Some fees may not apply to apartment homes subject to an affordable program. Resident is responsible for damages that exceed ordinary wear and tear. Some items may be taxed under applicable law. This form does not modify the lease. Additional fees may apply in specific situations as detailed in the application and/or lease agreement, which can be requested prior to the application process. All fees are subject to the terms of the application and/or lease. Residents may be responsible for activating and maintaining utility services, including but not limited to electricity, water, gas, and internet, as specified in the lease agreement.
Map
- 110 Shelton Dr
- 126 Shelton Dr
- 3134 E Van Buren
- TBD Mill Hollow Rd
- 0 E Mountain Dr
- 1 Drennon Dr
- 153 Passion Play Rd
- 10 Angus St
- 104 Wall St
- 17 Berryville Ave
- 101 Amity St
- 50 N Main St
- 63 N Main St
- 14 Forest Ln
- 0 Carroll Ave Unit 1304115
- 5 Alexander St
- 98 S Main St
- 179 N Main St
- TBD N Main
- 561 County Road 302
- 493 Co Rd 340 Unit ID1221911P
- 621 Co Rd 207 Unit 2
- 560 Co Rd 102 Unit ID1325613P
- 6 Rancho Vista Ln Unit A
- 6 Rancho Vista Ln Unit B
- 1311 Co Rd 118 Unit ID1221907P
- 366 Lakeside Rd Unit ID1221805P
- 5 Pleasant Ridge Dr Unit A
- 43 Blue Water Dr
- 43 Blue Water Dr
- 814 County Rd 1524 Unit ID1340101P
- 211 Lakeshore Dr Unit ID1221839P
- 45 E Center Rd Unit ID1221904P
- 85 E Center Rd Unit ID1221900P
- 304 Smalley St
- 9063 Mundell Rd Unit ID1365316P
- 11704 Dogwood Dr Unit ID1221916P
- 11889 White Oak Dr Unit ID1221899P
- 12310 Slate Gap Rd Unit ID1221931P
- 8691 Rambo North Rd Unit ID1371144P
